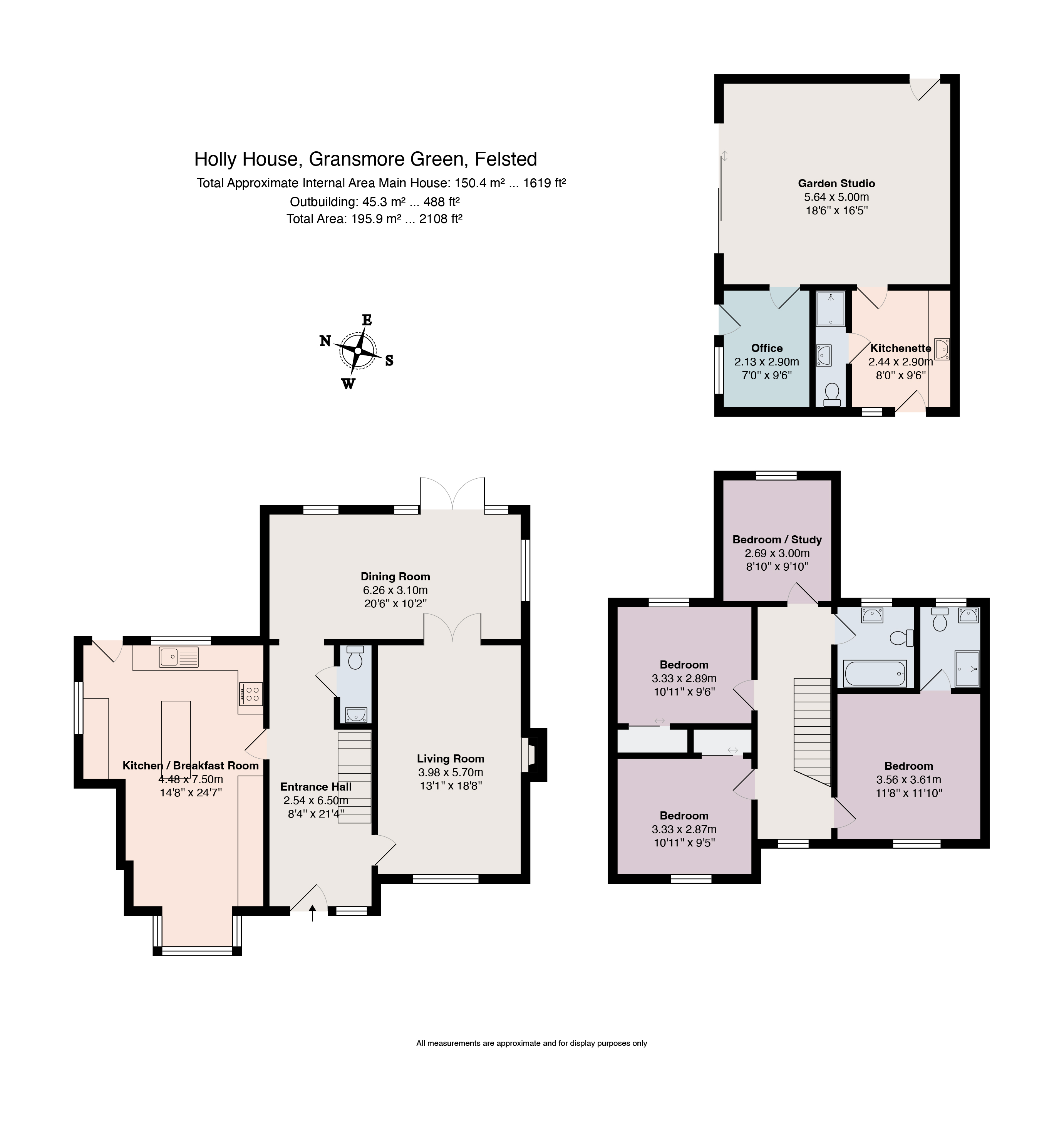Detached house for sale in Gransmore Green, Felsted CM6
* Calls to this number will be recorded for quality, compliance and training purposes.
Property features
- Quiet Location
- Separate 1 Bed Annexe
- Excellent Condition
- Chain Free
Property description
Solid wood entrance door with glazed side panel leads to the entrance hall with travertine flooring, stairs to 1st floor landing and doors through to the kitchen/Breakfast Room, Dining Room, Living Room and WC. Two central ceiling light fixings, under stairs storage cupboard, radiator, alarm and thermostat control panels.
Living Room 18’8” x 13’1”
This lovely bright and spacious living room has a large window to the front elevation, doors to the Dining Room and a feature fireplace with stone surround and hearth. Two central ceiling light fixings, two radiators and ample power points.
Kitchen/Breakfast Room 24’7” x 14’8”
A beautifully appointed kitchen/breakfast room which has the travertine flooring continued from the hallway, bay window to the front elevation and as well as further windows to the rear and side elevations, and a stable door leading to the rear garden. The fitted kitchen comprises white units under timber working surfaces with an inset Butlers sink with mixer tap over and a matching large island. There are further matching wall mounted cupboards and a fitted dresser unit with glazed doors and drawers and cupboards under. Ceiling spotlights, integrated fridge freezer and dishwasher, space for a range master oven.
Dining Room 20’6” x 10’2”
This lovely addition to the rear of the property has a large lantern light in the roof and french doors with glazed side panels leading to the rear gardens as well as a further window to both side and rear elevations. Oak effect flooring, two radiators and ceiling spotlights.
WC
Are useful downstairs WC with white suite comprising low-level WC with matching seat and cover, vanity mounted wash hand basin with mixer tap over, heated towel ladder extractor fan and ceiling spotlights.
First floor landing
A lovely bright gallery landing with window to the front elevation and doors to all four bedrooms and the family bathroom.
Bedroom One 11’10” x 11’8”
A large double bedroom with window to the front elevation and door through to the ensuite shower room, radiator and ceiling spotlights.
Ensuite
White suite comprising low-level WC, vanity mounted wash hand basin, fully glazed enclosed shower cubicle with rainfall showerhead. Inset ceiling spotlights, extractor fan and wall mounted heated towel ladder.
Bedroom Two 11’10” x 9’6”
A double bedroom with window to the rear elevation, radiator inset ceiling spotlights and built-in wardrobes.
Bedroom Three 10’11” x 9’5”
A further double bedroom with window to the front elevation, radiator, inset ceiling spotlights, and built-in wardrobes.
Bedroom Four 9’10” x 8’10”
Currently used as a study this useful bedroom has a window to the rear elevation affording fine countryside views, radiator, vaulted ceiling with inset spotlights and access to the loft storage.
Bathroom
A white suite comprising Victoriana style claw foot bath with mixer tap and shower attachment over, high-level WC, pedestal mounted wash hand basin with mixer tap over. Window to the rear elevation, ceiling spotlights and extractor fan as well as a heated towel ladder.
Separate Annexe
This lovely annexe has a front door leading to the:
Kitchinette 9’6” x 8’
With wooden work surfaces and inset one and a half bowl single drainer sink with white cupboards under and matching wall mounted cupboards. Doors through to the shower room and the main lounge.
Shower Room
White suite comprising low level WC, vanity mounted wash hand basin, fully tiled enclosed shower cubicle with rainfall showerhead, extractor fan, ceiling spotlights and heated towel ladder.
For more information about this property, please contact
Andersons, CM6 on +44 1371 829082 * (local rate)
Disclaimer
Property descriptions and related information displayed on this page, with the exclusion of Running Costs data, are marketing materials provided by Andersons, and do not constitute property particulars. Please contact Andersons for full details and further information. The Running Costs data displayed on this page are provided by PrimeLocation to give an indication of potential running costs based on various data sources. PrimeLocation does not warrant or accept any responsibility for the accuracy or completeness of the property descriptions, related information or Running Costs data provided here.











































.png)
