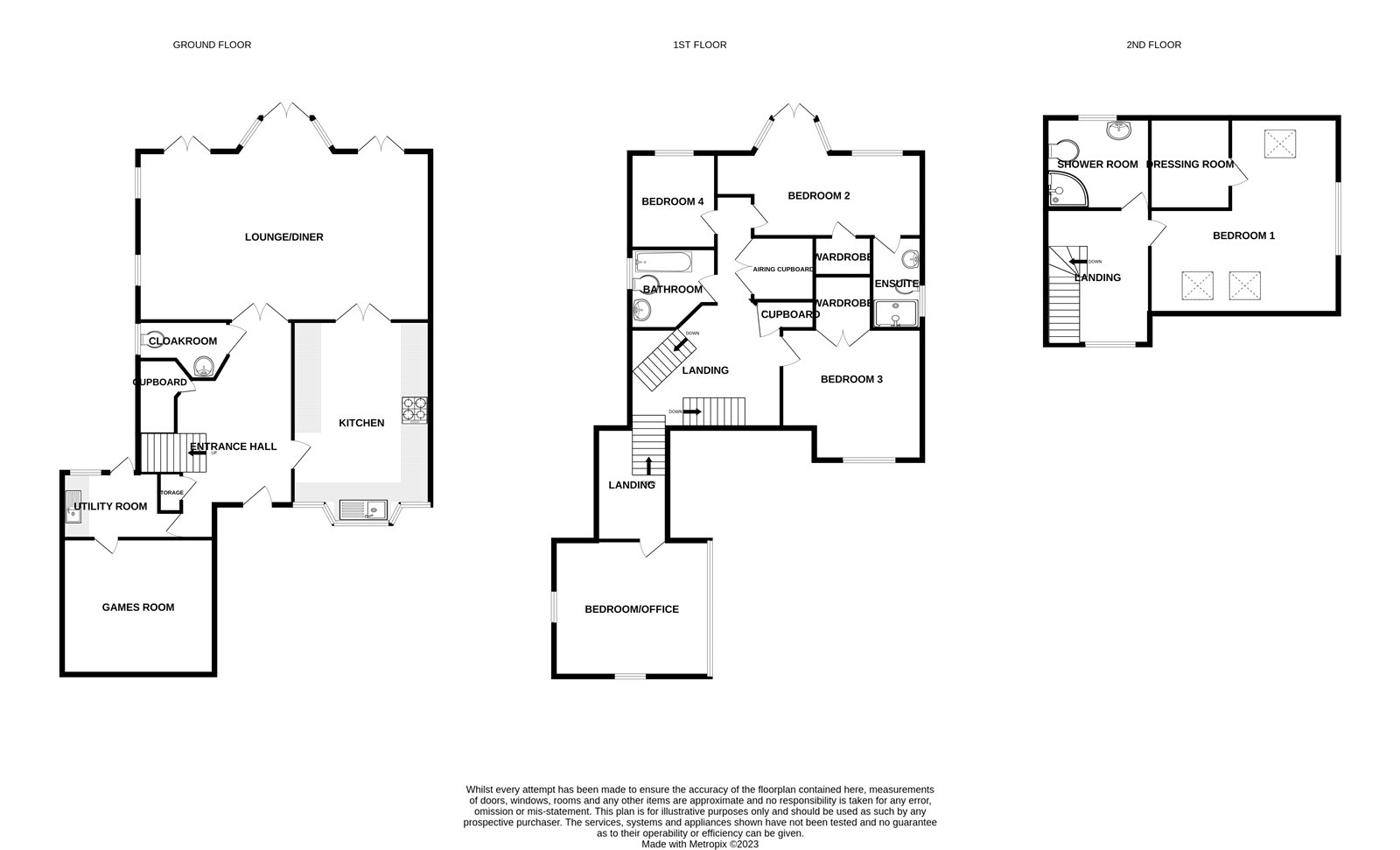Detached house for sale in Petworth Close, Great Notley CM77
* Calls to this number will be recorded for quality, compliance and training purposes.
Property features
- Five Bedroom Family Home
- Set Over Three Floors
- Separate Utility Room
- Sought after Great Notley Garden Village Location
- Converted Double Garage to Games Room
- Balcony Leading off Bedroom Two
- Fitted Storage Throughout
- Off Street Parking for Numerous Vehicles
Property description
This stunning and attractive five bedroom detached family home is situated in a pleasant cul de sac position within the heart of Great Notley Garden Village being just a short walk away from the popular schools, shops and amenities. Within close proximity are the A120/M11 and Chelmsford with Braintree Town Centre and Station being just under two miles away. Braintree Station provides regular service (via Chelmsford City Centre) into London Liverpool Street. The popular Great Notley Country Park and Discovery Centre is conveniently situated being just 0.6 miles away or a short 200 metre walk via the A131 underpass.
This delightful five bedroom family home offers spacious accommodation set over three floors and is accessed via an entrance hall with attractive Karndean style wood effect flooring which includes one large storage cupboard, a separate cloak cupboard and a ground floor cloakroom. There is a utility room situated at the front of the property with door to access the rear garden and a door into the double garage which has been converted to a games room, finished by power, lighting and central heating. The spacious lounge/diner boasts from sash windows and an attractive feature fireplace with log burner and French doors leading onto the garden. The superb kitchen includes a tiled floor with granite work surfaces and a range of white panelled units with integrated appliances. To the first floor there is a spacious bedroom with vaulted ceiling which is situated above the garage boasting from triple aspect with fitted air conditioning. The second bedroom includes fitted wardrobes and an ensuite shower room being part tiled with white suite and benefits from a private balcony overlooking the rear garden. On this floor there are two further bedrooms, bedroom three boasting from fitted wardrobes, as well as the family bathroom suite and plenty of storage built into the landing. On the top floor is the main bedroom suite with Velux windows flooding the room with light and a fitted dressing room. There is also a shower suite on this floor with a vanity sink and heated towel rail. The property stands on a corner plot with the front of the property having white picket fence to the front bordering the large driveway which provides off street parking for several vehicles. The rear garden commences with a patio area with pergola over, with the remainder being attractively laid to lawn with flower and shrub beds. There is a large storage shed that will remain and outdoor power points as well as a side gate that leads directly to the driveway.<br /><br />
Entrance Hall
Utility Room (12' 8" x 6' 9")
Games Room (17' 2" x 16' 7")
Kitchen (15' 8" x 10' 7")
Cloakroom (8' 5" x 4' 6")
Lounge/Diner (25' 2" x 16' 8")
Office/Guest Room (17' 3" x 12' 6")
Bedroom Two (17' 5" x 11' 10")
En Suite (8' 2" x 5' 9")
Bedroom Three (12' 2" x 10' 5")
Bedroom Four (9' 7" x 7' 6")
Family Bathroom Suite (7' 6" x 7' 5")
Bedroom One (17' 5" x 16' 6")
Dressing Room (8' 6" x 7' 6")
Shower Room (9' 2" x 7' 7")
Property info
For more information about this property, please contact
Beresfords - Braintree, CM7 on +44 1376 816488 * (local rate)
Disclaimer
Property descriptions and related information displayed on this page, with the exclusion of Running Costs data, are marketing materials provided by Beresfords - Braintree, and do not constitute property particulars. Please contact Beresfords - Braintree for full details and further information. The Running Costs data displayed on this page are provided by PrimeLocation to give an indication of potential running costs based on various data sources. PrimeLocation does not warrant or accept any responsibility for the accuracy or completeness of the property descriptions, related information or Running Costs data provided here.









































.jpeg)

