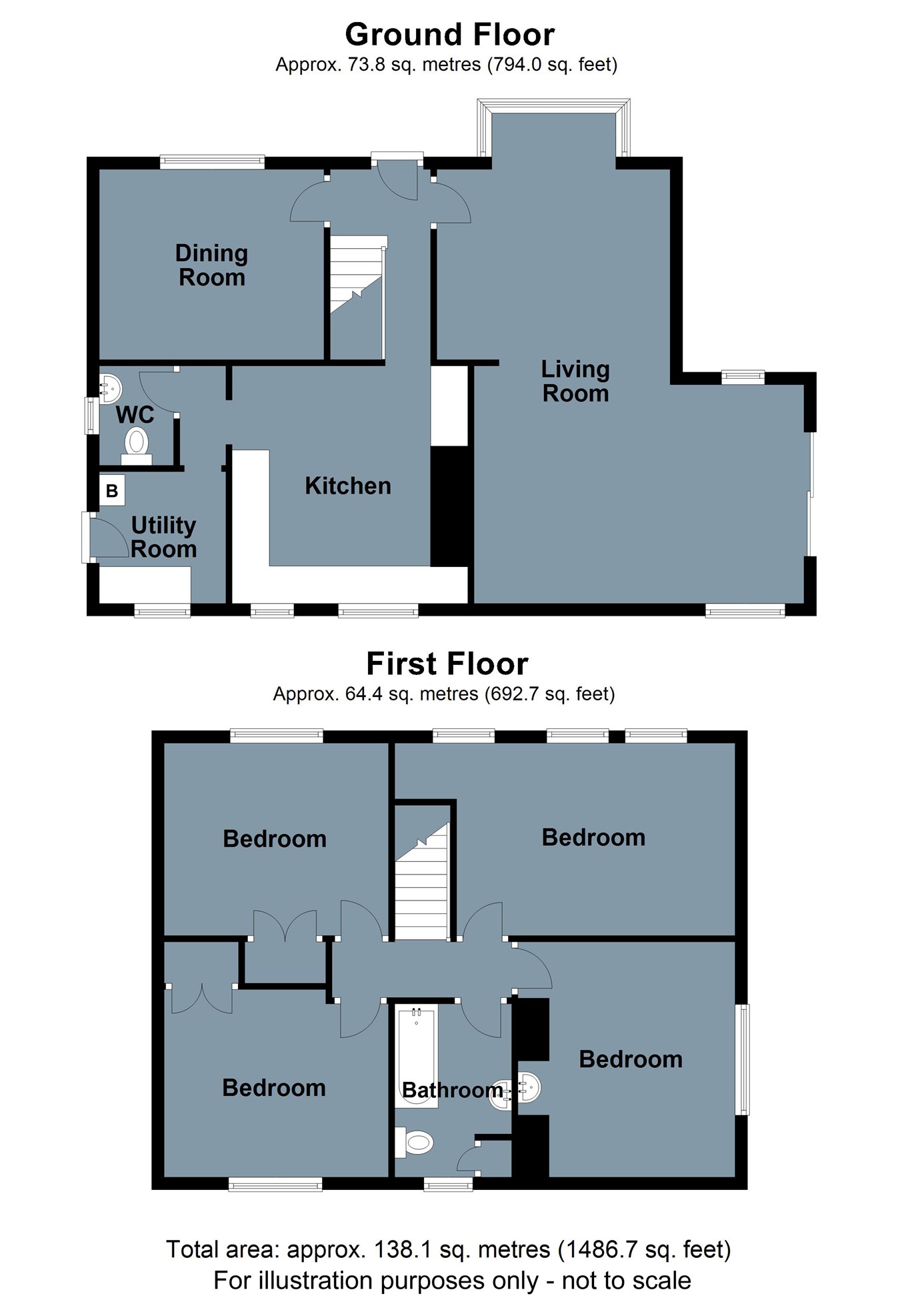Farmhouse for sale in Cripps Corner Road, Staplecross TN32
* Calls to this number will be recorded for quality, compliance and training purposes.
Property features
- Small Farm
- Detached Farmhouse
- 4 Bedrooms
- Outbuildings
- Pasture Grazing
- Ancient Woodland
- Stream
- Approximately 28 acres
Property description
The accommodation comprises
Panelled and glazed door to
Entrance hall
10' 1" x 5' 3" (3.07m x 1.60m) with stairs rising to first floor landing.
Dining room
12' 4" x 10' 1" (3.76m x 3.07m) 13' 2" max into box bay window with wide archway to
Living room
17' 1" x 12' 6" (5.21m x 3.81m) enjoying a double aspect with lovely views over the adjoining fields with stone open fireplace.
Study
11' 10" x 10' 1" (3.61m x 3.07m) with window to front.
Kitchen
12' 6" x 12' 5" (3.81m x 3.78m) with window taking in views and fitted with a range of base and wall mounted wood fronted kitchen cabinets incorporating cupboards and drawers with spaces and plumbing for appliances and an area of working surface incorporating a stainless steel sink with mixer tap and drainer.
Rear hallway
With coat hooks and access to
Cloakroom
With obscured window to side and fitted with a close coupled wc and pedestal wash hand basin.
Utility room
7' 7" x 6' 10" (2.31m x 2.08m) with window to rear and half glazed door, space and plumbing for appliances.
First floor landing
bedroom
11' 10" x 10' 1" (3.61m x 3.07m) with window to front and double wardrobe.
Bedroom
11' 10" x 10' 7" (3.61m x 3.23m) with window taking in views, double wardrobe.
Bathroom
9' 5" x 6' 10" (2.87m x 2.08m) with window to rear and fitted with a white panelled bath with shower and shower screen, low level wc and pedestal wash hand basin. Airing cupboard.
Bedroom
12' 7" x 11' 5" (3.84m x 3.48m) with window taking in views, recessed pedestal wash hand basin.
Bedroom
15' 1" x 10' 1" (4.60m x 3.07m) with window to front.
Outside
The property is approached over a driveway that leads to a large area of turning and parking with access to the buildings. The property sits within a post and rail fenced area of garden that is predominantly laid to lawn with a variety of plants, shrubs and specimen trees and a pedestrian gate leading back to the road. The garden extends out to an area of hard standing in front of the stable building which has a gated access into the field.
Stabling - Compromising 3 loose boxes measuring 11' 10" x 10' 6" (3.61m x 3.20m) plus a tack room.
Steel framed barn - 40' 2" x 40' 0" (12.24m x 12.19m) with power and light and diesel tank.
To the rear of the barn is a dilapidated Pole Barn. The property enjoys a wide road frontage with a large area of pasture grazing that is divided into two paddocks. The ground falls away to a band of broad leaf woodland with a gated entrance to a lower field. The attractive parcel of undulating ancient bluebell woodland which falls away to a stream and rises up to a additional area of scrubland in all amounting to approximately 28 acres (tbv).
Garage
19' 2" x 17' 3" (5.84m x 5.26m) with two double hinged doors plus an open fronted bay measuring 17' 2" x 8' 5" (5.23m x 2.57m).
Property info
For more information about this property, please contact
Campbell’s, TN33 on +44 1424 317043 * (local rate)
Disclaimer
Property descriptions and related information displayed on this page, with the exclusion of Running Costs data, are marketing materials provided by Campbell’s, and do not constitute property particulars. Please contact Campbell’s for full details and further information. The Running Costs data displayed on this page are provided by PrimeLocation to give an indication of potential running costs based on various data sources. PrimeLocation does not warrant or accept any responsibility for the accuracy or completeness of the property descriptions, related information or Running Costs data provided here.







































.png)
