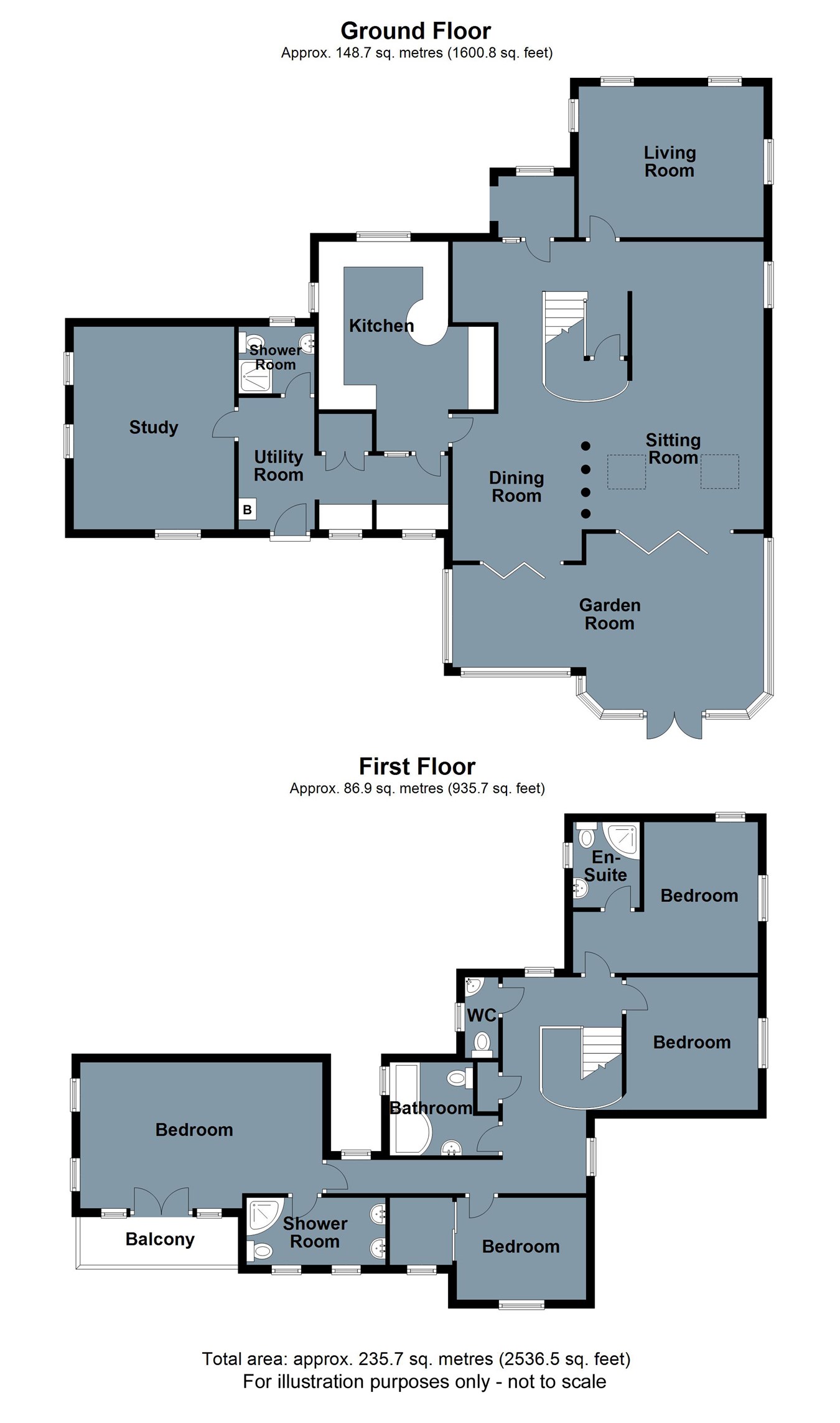Detached house for sale in Marley Lane, Battle TN33
* Calls to this number will be recorded for quality, compliance and training purposes.
Property features
- Detached Family Home
- Rural Outskirts of Battle
- Beautiful Gardens
- Double Garage
- Useful Outbuildings
- Backing onto Battle Great Woods
- 4/5 Bedrooms
Property description
L-shaped reception room
With curved staircase rising to first floor.
Dining hall
12' 9" x 10' 0" (3.89m x 3.05m) Open pillars look through to the living room and double doors open to the garden room.
Split level living room
22' 6" x 13' 10" (6.86m x 4.22m) Vaulted with velux windows, brick chimney breast with inset wood burning stove and fitted shelving, oak bi-fold doors into garden room.
Study area
10' 3" x 7' 7" (3.12m x 2.31m) With window to side.
Sitting room
14' 5" x 12' 0" (4.39m x 3.66m) A triple aspect room with fitted shelving.
Kitchen
16' 9" x 13' 6" (5.11m x 4.11m) max, a double aspect room with tiled flooring and fitted with a range of base and wall mounted units with intelligent storage systems incorporating an integrated fridge, spaces for a dishwasher, fridge/freezer and oven range with extractor fan above, pull out larder cupboard and a large area of granite working surface incorporating a double Butler sink with etched drainer and mixer tap.
Utility room
9' 8" x 5' 6" (2.95m x 1.68m) Fitted base unit with stainless steel sink, additional working surface, space and plumbing for appliances.
Shower room
With obscured window to front, part tiled and fitted with a glazed shower enclosure, vanity sink unit and a concealed cistern WC.
Study
12' 6" x 16' 0" (3.81m x 4.88m) A double aspect room with a range of bespoke office furniture with shelving.
Garden room
26' 0" x 8' 4" (7.92m x 2.54m) widening to 13' 10" (4.22m) spans across the rear of the property.
First floor landing with airing cupboard
Bedroom
10' 4" x 10' 3" (3.15m x 3.12m) With window to side.
Bedroom
12' 0" x 8' 10" (3.66m x 2.69m) plus 5' 8" x 4' 8" (1.73m x 1.42m) A dual aspect room. En-suite 6' 9" x 5' 0" (2.06m x 1.52m) Obscured window to side, fully tiled and fitted with a corner glazed shower, low level WC, vanity sink unit with lit mirror above, heated towel rail.
Separate WC
Fitted with a white low level WC and corner wash hand basin.
Family bathroom
7' 3" x 6' 5" (2.21m x 1.96m) With window to side and fitted with a p-shape Jacuzzi bath with shower screen and shower over, circular bowl sink unit with cabinet above, low level wc, heated towel rail.
Bedroom
10' 0" x 8' 1" (3.05m x 2.46m) With window taking in views of the garden, mirror fronted wardrobe.
Master bedroom
18' 10" x 11' 10" (5.74m x 3.61m) A double aspect room with range of custom bedroom furniture and railing enclosed balcony 12' 10" x 4' 6" (3.91m x 1.37m) with awning. En-suite 11' 1" x 5' 2" (3.38m x 1.57m) With two velux windows to rear, part tiled, fitted with a corner glazed shower with tiled enclosure, low level WC, double vanity sink unit, heated towel rail.
Outside
The property is approached over a driveway providing parking and turning with access to the garage and carport. The front garden is enclosed with mature hedging and extends out to one side where there is a fence and hedge enclosed area of lawn. Beyond the carport is a timber shed, covered tractor store and shed. The rear garden includes a wide expanse of patio that opens out to areas of lawn interspersed with established flower beds. Gravel pathways lead to an attractive water feature and the kitchen garden area with a fruit tree enclosure and a detached summerhouse. There are two greenhouses, one with power and cold frames. A post and rail fence divides a paddock which extends down to a stream with a bridge to Battle Great Woods.
Carport and double garage
16' 5" x 14' 6" (5.00m x 4.42m) plus 17' 5" x 16' 8" (5.31m x 5.08m) Of timber construction with power and light and door to garden.
Services
Lpg heating, Septic tank drainage, Full fibre broadband
Property info
For more information about this property, please contact
Campbell’s, TN33 on +44 1424 317043 * (local rate)
Disclaimer
Property descriptions and related information displayed on this page, with the exclusion of Running Costs data, are marketing materials provided by Campbell’s, and do not constitute property particulars. Please contact Campbell’s for full details and further information. The Running Costs data displayed on this page are provided by PrimeLocation to give an indication of potential running costs based on various data sources. PrimeLocation does not warrant or accept any responsibility for the accuracy or completeness of the property descriptions, related information or Running Costs data provided here.






























































.png)
