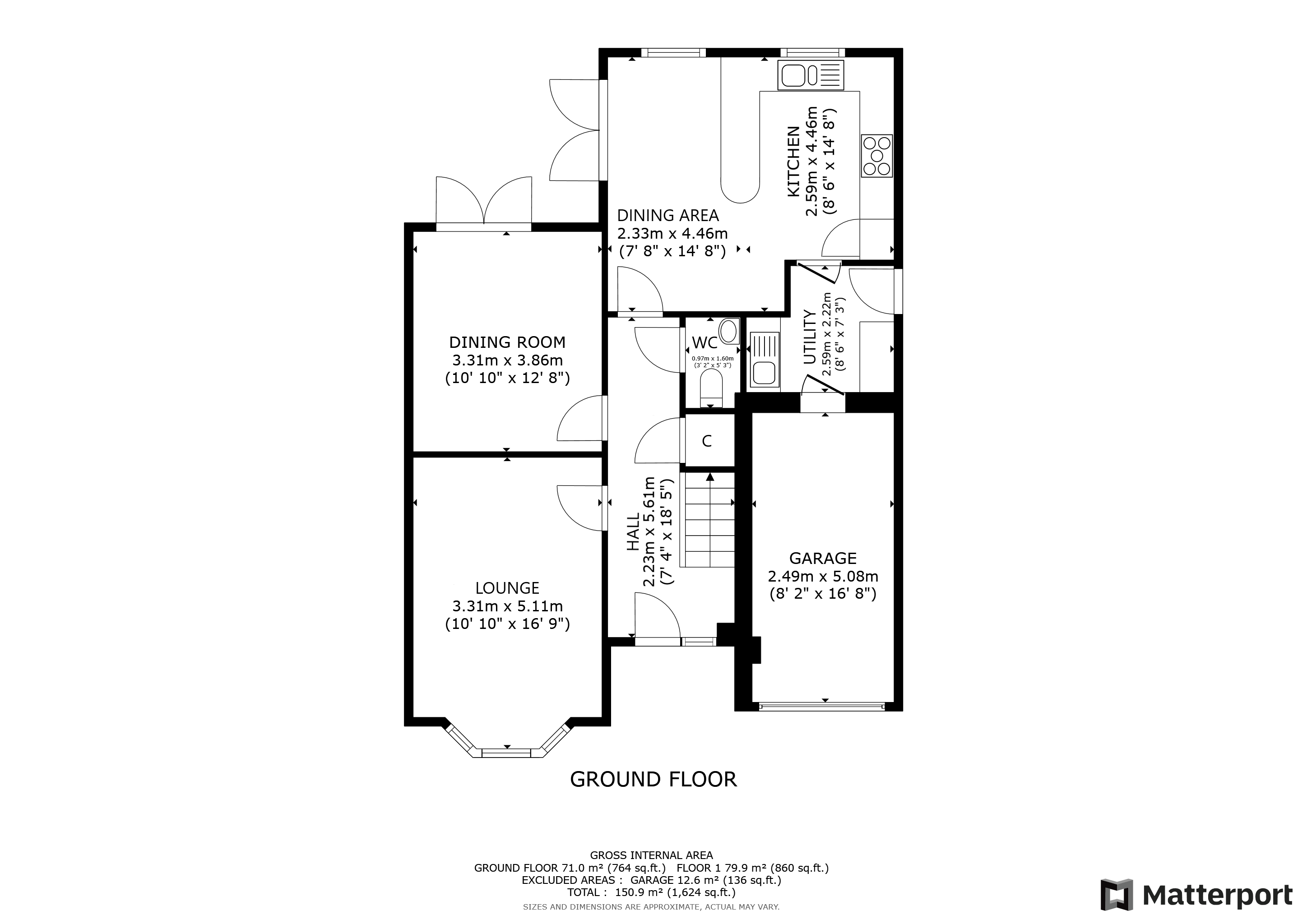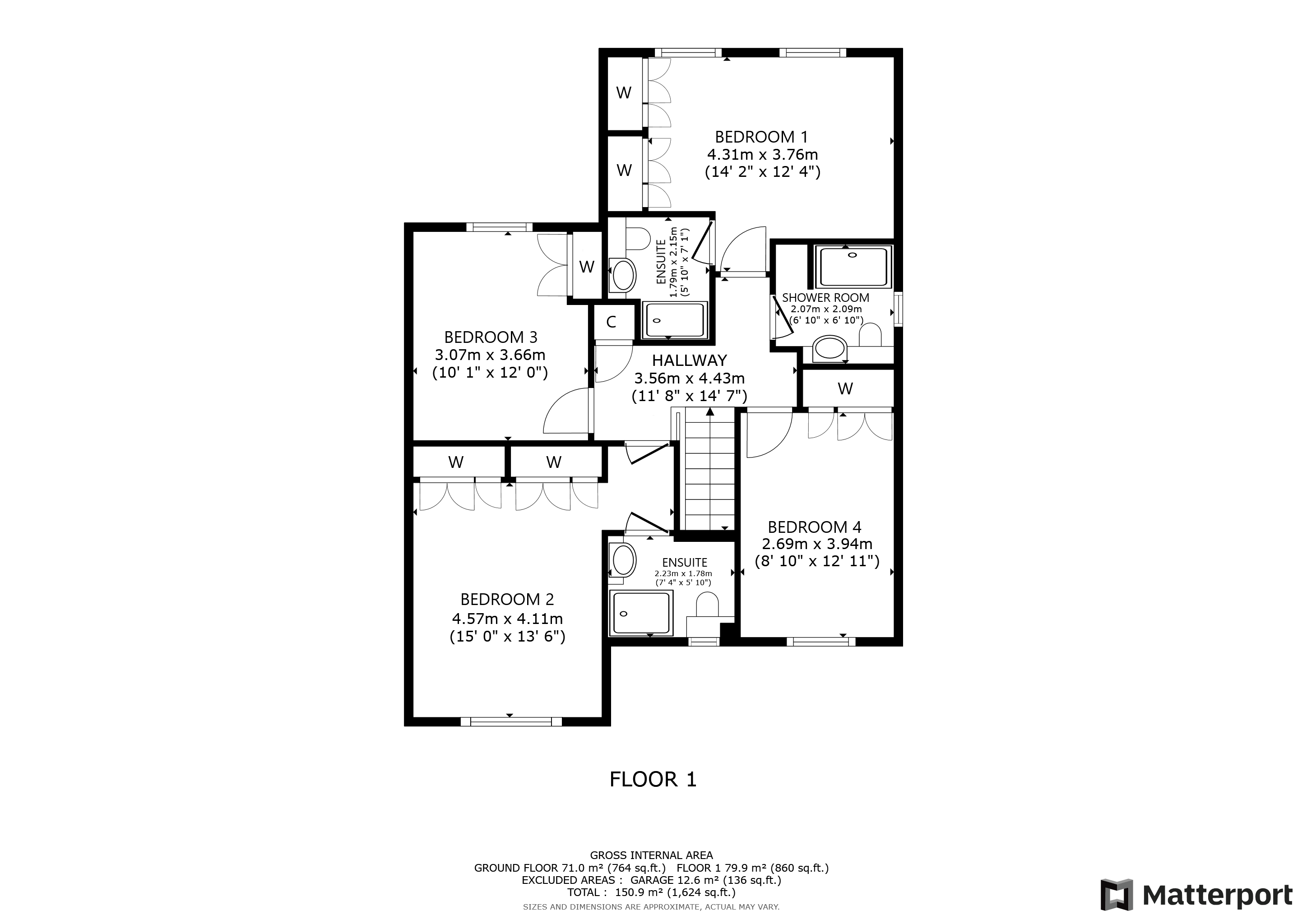Detached house for sale in Fruin Lane, Helensburgh, Argyll And Bute G84
* Calls to this number will be recorded for quality, compliance and training purposes.
Property features
- Modern detached family home
- Quiet cul-de-sac location
- Enclosed gardens with decked terrace to rear
- Integral garage
- Lounge and separate family/dining room
- Large dining kitchen with utility off
- Four double bedrooms (two with ensuites)
- Refitted family shower room and downstairs wc
- Gas central heating and double glazing
- Close to schools, Morrisons supermarket and train station
Property description
Fruin Lane forms part of the highly popular Hermitage development, located in the north Colgrain area of Helensburgh. It is a small, almost traffic free cul-de-sac and Number 1 enjoys one of the best positions, tucked away in one corner. The house enjoys lovely garden grounds that feature a large monoblock paved driveway leading to an integral garage at the front and adjacent to this there is a lawned area. There is an access path to one side around to the rear of the house where the garden features a raised decked terrace (great for entertaining) that is accessed directly from the kitchen and dining room. There is a central lawn with bedded borders all round and the garden features mature trees and shrubs, all enclosed by timber fencing on all sides.
On entering, the welcoming reception hall has a staircase to the upper landing and underneath the stairs is a downstairs wc with wash hand basin. The bay windowed lounge to the front is a well proportioned public room and double, glazed panel doors open through to a separate dining room at the rear. Beyond the dining room, a welcome addition is the attractive, modern conservatory that has a door opening out to the garden and with glazing on all sides. The well proportioned kitchen is fitted with modern wall mounted and counter level units and a range of appliances and to the side of the kitchen is a sizeable utility with room with door out to the gardens. There is also access from the utility room into the garage. The garage has power and light laid on. Moving on to the upper floor accommodation the master bedroom is a good sized double room with lovely open aspects to the rear and it enjoys a beautifully refitted ensuite shower room with shower enclosure, wc and wash hand basin. There are three further bedrooms and the main family bathroom has a modern suite and is attractively decorated. The house is warmed by a system of gas fired central heating and has full double glazing.
The size and layout of the house is one of the best in terms of family living, having bright and spacious rooms and with two of the bedrooms having ensuite facilities. On entering, the reception hall gives access to a good sized bay windowed lounge to the front of the house and a separate family/dining room to the rear with French doors out to the rear gardens. The hall also gives access to a useful downstairs wc compartment, with wc and wash hand basin. At the far end of the hall a door opens into the open plan dining kitchen where French doors open out to the decked terrace and two windows overlook the back gardens. The kitchen is fitted with wall mounted and counter level units along with a peninsula unit and it comes complete with a range cooker, dishwasher and fridge/freezer. A door leads through to a separate utility room which has a door out to the side of the house and an internal door into the garage. The upstairs accommodation includes a landing with built-in cupboard and there is access from here to a master bedroom which has an ensuite shower room with a large shower enclosure, wc and wash hand basin. This master bedroom has two sets of built-in wardrobes to one wall. There is a second guest bedroom to the rear of the house, again with an ensuite shower room (shower enclosure, wc and vanity wash hand basin) and the two other bedrooms are good sized rooms (with built-in wardrobes/cupboards), with one to the front and the other to the rear. The family shower room has been refitted and is fully tiled and comes with a large shower enclosure (with rainfall shower), a wc and vanity wash hand basin. The house is warmed by a system of gas fired central heating and all the windows are double glazed sealed units.
The location of the house is perfect for families due to its close proximity to primary schools and the modern Hermitage Academy, all of which are within easy walking distance. Craigendoran train station is also close by and provides services to Glasgow and Edinburgh. The centre of Helensburgh is just a couple of minutes’ drive away and provides a wide selection of shops, supermarkets, bars, restaurants, cafes and other amenities. Helensburgh is perfectly placed for commuting to Glasgow and with the international airport easily accessible via the A82 and Erskine Bridge. Loch Lomond is nearby and some of Scotland’s most spectacular scenery can be found only a short distance away. EPC Band - C.
EPC Band C.
Property info
For more information about this property, please contact
Clyde Property, Helensburgh, G84 on +44 1436 428980 * (local rate)
Disclaimer
Property descriptions and related information displayed on this page, with the exclusion of Running Costs data, are marketing materials provided by Clyde Property, Helensburgh, and do not constitute property particulars. Please contact Clyde Property, Helensburgh for full details and further information. The Running Costs data displayed on this page are provided by PrimeLocation to give an indication of potential running costs based on various data sources. PrimeLocation does not warrant or accept any responsibility for the accuracy or completeness of the property descriptions, related information or Running Costs data provided here.





































.png)