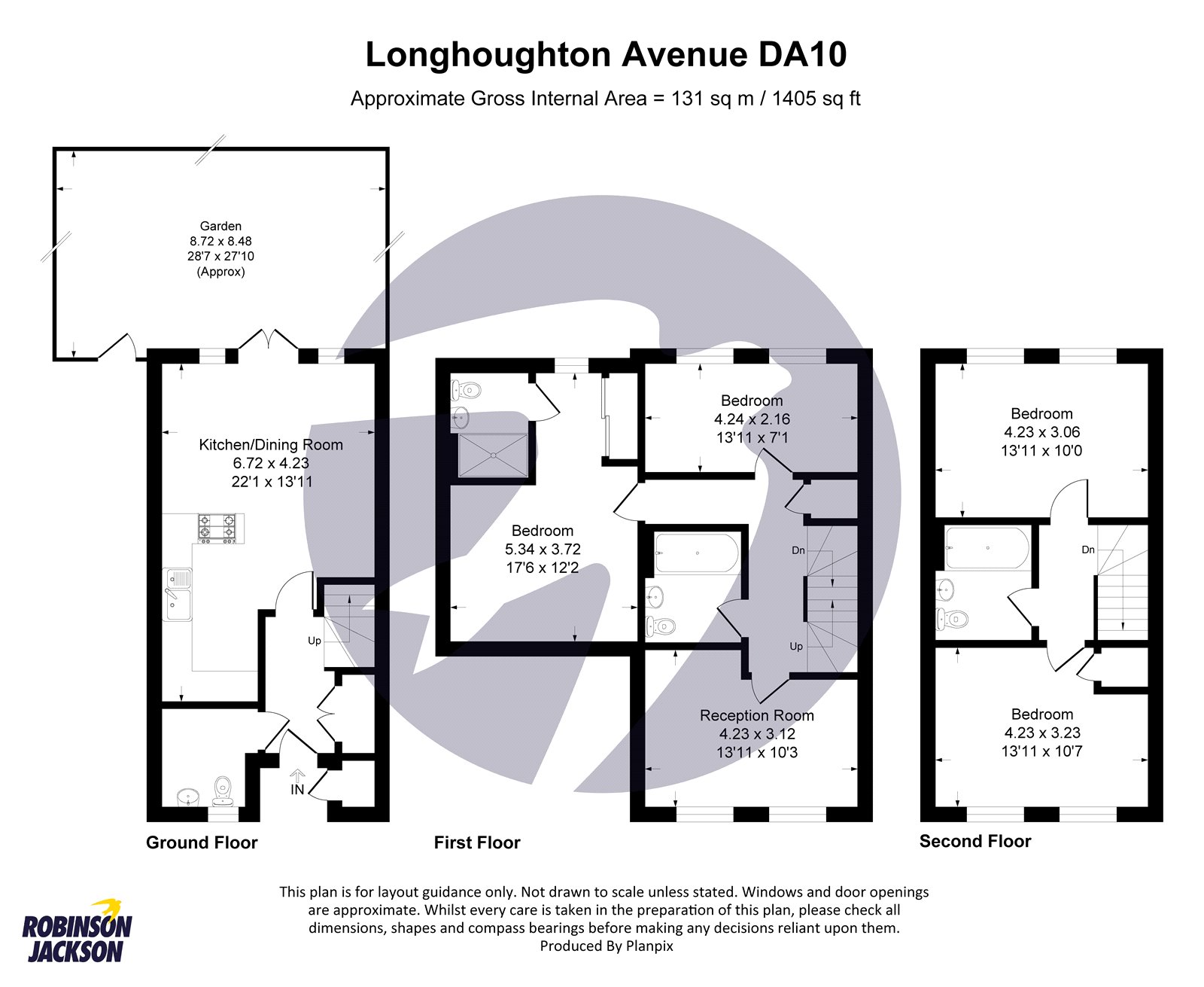Link-detached house for sale in Longhoughton Avenue, Western Cross, Ebbsfleet Valley, Swanscombe DA10
* Calls to this number will be recorded for quality, compliance and training purposes.
Property features
- Existing Builders Warranty
- Carport & Driveway
- Integrated Appliances
- Storage
- En-suite
- Amtico Flooring
Property description
* Guide Price £550,000-£575,000 *
Robinson-Jackson are delighted to offer this stunning 4-bedroom home to the market on Longhoughton Avenue, Ashmere.
This energy efficient home is bursting with high quality fixtures & fittings and is ready to move straight into. With a NHBC warranty the home is a must see.
The ground floor consists of a w/c, entrance hallway, utility cupboard and open plan kitchen/dining area (with access to the rear garden).
The first floor comprises of a landing (with storage cupboard), 2-bedrooms (one with en-suite and built-in wardrobe), family bathroom and reception area.
The top floor offers 2 further bedrooms and a bathroom.
Externally you will find a driveway with carport to the front and garden with patio to the rear perfect for entertaining. This is truly a must see home and internal viewing is essential to fully appreciate everything this property has to offer. Please contact Robinson-Jackson today to book your viewing.
Join the Ashmere community, part of the brand-new Ebbsfleet garden city close to convenient transport links as well as leisure facilities, right on your doorstep. Built within the disused quarry, your new home is surrounded by iconic white cliffs and iconic natural beauty.
Exterior
Rear Garden: Mainly laid to lawn. Paved patio area. Timber shed. Side gated access.
Key terms
Dartford Borough Council - Tax Band F
Total floor area: 131 sq. Metres
The current vendor pays an estate charge of approximately 403.84 per annum
Entrance Hall:
Built in storage cupboard. Radiator with decorative cover. Amtico flooring. Carpeted stairs to first floor.
Cloakroom:
Frosted double glazed window to front. Low level WC. Wash hand basin. Radiator. Part tiled walls. Tiled flooring.
Kitchen/Dining Room: (22' 1" x 13' 11" (6.73m x 4.24m))
Double glazed windows and patio doors to rear leading to garden. Range of matching wall and base units with complimentary work surface over and breakfast bar. Cutaway sink with drainer. Two integrated electric ovens, hob and extractor. Integrated fridge freezer. Dishwasher. Radiator. Spotlights. Amtico flooring.
Lounge: (13' 11" x 10' 3" (4.24m x 3.12m))
Two double glazed windows to front. Radiator. Carpet.
Bedroom One: (17' 6" x 12' 2" (5.33m x 3.7m))
Double glazed window to rear. Fitted wardrobes. Radiator. Carpet.
Ensuite:
Frosted double glazed window to rear. Low level WC. Wash hand basin. Shower cubicle. Heated towel rail. Part tiled walls. Spotlights. Tiled flooring
Bedroom Four: (13' 11" x 7' 1" (4.24m x 2.16m))
Two double glazed windows to rear. Radiator. Carpet.
Bathroom:
Low level WC. Wash hand basin. Panelled bath with fitted shower and shower screen. Heated towel rail. Part tiled walls. Tiled flooring.
Bedroom Two: (13' 11" x 10' 7" (4.24m x 3.23m))
Two double glazed windows to front. Radiator. Carpet.
Bedroom Three: (13' 11" x 10' 0" (4.24m x 3.05m))
Two double glazed windows to rear. Radiator. Carpet.
Bathroom:
Low level WC. Wash hand basin. Panelled bath with fitted shower and shower screen. Heated towel rail. Part tiled walls. Tiled flooring.
Property info
For more information about this property, please contact
Robinson Jackson - Swanscombe, DA10 on +44 1322 352181 * (local rate)
Disclaimer
Property descriptions and related information displayed on this page, with the exclusion of Running Costs data, are marketing materials provided by Robinson Jackson - Swanscombe, and do not constitute property particulars. Please contact Robinson Jackson - Swanscombe for full details and further information. The Running Costs data displayed on this page are provided by PrimeLocation to give an indication of potential running costs based on various data sources. PrimeLocation does not warrant or accept any responsibility for the accuracy or completeness of the property descriptions, related information or Running Costs data provided here.
































.png)

