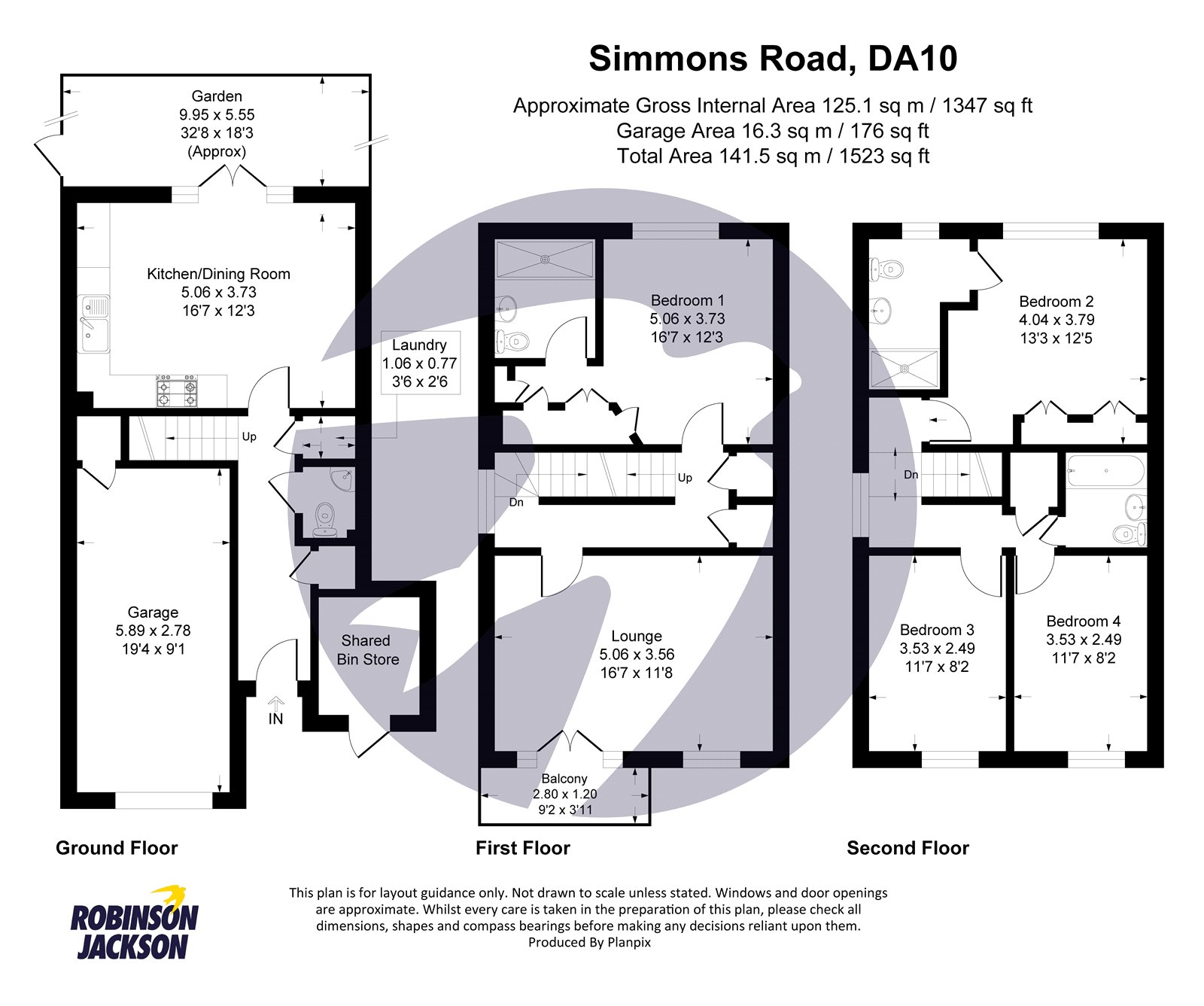End terrace house for sale in Simmons Road, Weldon, Ebbsfleet Valley, Swanscombe DA10
* Calls to this number will be recorded for quality, compliance and training purposes.
Property features
- Four double bedrooms
- Bespoke fitted wardrobes, wooden shutters and perfect fit blinds
- Ensuites to bedrooms 1 & 2 plus family bathroom & ground floor WC
- Garage and off-street parking
- Close proximity to Ebbsfleet International station
Property description
* Guide Price £550,000-£585,000 *
Robinson-Jackson are delighted to offer this stunning end-terrace redrow town house to the market on Simmons Road.
Set over 3 floors this 4 double bedroom home is beautifully presented and ready to move into. On approach the property offers plenty of appeal. On entrance it is clear to see the sellers have spared no expense with high quality fixtures and fittings throughout.
The ground floor consists of an integral garage (currently a home gym), w/c, hallway, utility/storage cupboard and an open plan kitchen/dining area (with integrated appliances).
The first floor comprises of a landing (with storage), bedroom 1 (with fitted wardrobes), en-suite and generous lounge with balcony.
The second floor offers a further 3 bedrooms, additional en-suite and family bathroom. Bedroom 2 also offers bespoke fitted wardrobes.
Externally you will find a double driveway to the front with garden and patio to the rear perfect for entertaining (with the added benefit of side access).
With bespoke fitted wardrobes, shutters to front and blinds, plenty of storage and being beautifully presented throughout this property needs to be at the top of your list. Please contact Robinson-Jackson today to book your viewing.
You'll find 'Outstanding' schools, local parks, amenities, Ebbsfleet International Station and Bluewater shopping centre all within easy reach. Don't miss the opportunity to make this stylish and well-appointed house your new home. Contact us today to arrange a viewing and experience modern living at its finest.
Exterior
Rear Garden: 32'8 x 18'3 - Mainly laid to lawn. Patio area. Timber storage. Side gated access.
Integral Garage: 19'4 x 9'1 - currently used as a home gym with mirrored wall.
Private driveway
Key terms
Dartford Borough Council - Tax Band E
Total floor area: 127 sq. Metres
The current vendor pays an estate charge of approximately £300 per annum.
Entrance Hall:
Integral door leading to garage/gym.
Cloakroom:
Low level WC. Wash hand basin. Radiator. Porcelain tiled flooring.
Laundry Cupboard: (3' 6" x 2' 6" (1.07m x 0.76m))
Porcelain tiled flooring.
Kitchen/Dining Room: (16' 7" x 12' 3" (5.05m x 3.73m))
Double glazed windows to rear and double glazed doors leading to rear garden with perfect fit blinds. Range of matching wall and base units with complimentary Quartz work surfaces over and cutaway sink with drainer. Integrated double electric oven and grill, gas hob and extractor. Integrated dishwasher. Space for American style fridge freezer. Part tiled walls. Porcelain tiled flooring.
Landing:
Double glazed window to side with perfect fit blind. Carpet.
Lounge: (16' 7" x 11' 8" (5.05m x 3.56m))
Double glazed window to front with fitted wooden shutters. Double glazed windows and door leading to balcony with fitted wooden shutters. Radiator. Carpet.
Balcony: (9'2 x 3'11)
Bedroom One: (16' 7" x 12' 3" (5.05m x 3.73m))
Double glazed window to rear. Fitted wardrobes. Radiator. Carpet.
Ensuite:
Low level WC. Wash hand basin. Walk-in shower. Heated towel rail. Fully tiled walls and flooring.
Landing:
Double glazed window to side with perfect fit blind. Carpet.
Bedroom Two: (13' 3" x 12' 5" (4.04m x 3.78m))
Double glazed window to rear with perfect fit pleated blackout blind. Fitted wardrobes. Radiator. Carpet.
Ensuite:
Low level WC. Wash hand basin. Shower cubicle. Heated towel rail. Part tiled walls. Tiled flooring.
Bedroom Three: (11' 7" x 8' 2" (3.53m x 2.5m))
Double glazed window to front with fitted wooden shutters and blackout roller blind. Radiator. Carpet.
Bedroom Four: (11' 7" x 8' 2" (3.53m x 2.5m))
Double glazed window to front with fitted wooden shutters and blackout roller blind. Radiator. Carpet.
Bathroom:
Low level WC. Wash hand basin. Panelled bath with shower over and shower screen. Heated towel rail. Fully tiled walls and flooring.
Property info
For more information about this property, please contact
Robinson Jackson - Swanscombe, DA10 on +44 1322 352181 * (local rate)
Disclaimer
Property descriptions and related information displayed on this page, with the exclusion of Running Costs data, are marketing materials provided by Robinson Jackson - Swanscombe, and do not constitute property particulars. Please contact Robinson Jackson - Swanscombe for full details and further information. The Running Costs data displayed on this page are provided by PrimeLocation to give an indication of potential running costs based on various data sources. PrimeLocation does not warrant or accept any responsibility for the accuracy or completeness of the property descriptions, related information or Running Costs data provided here.






































.png)

