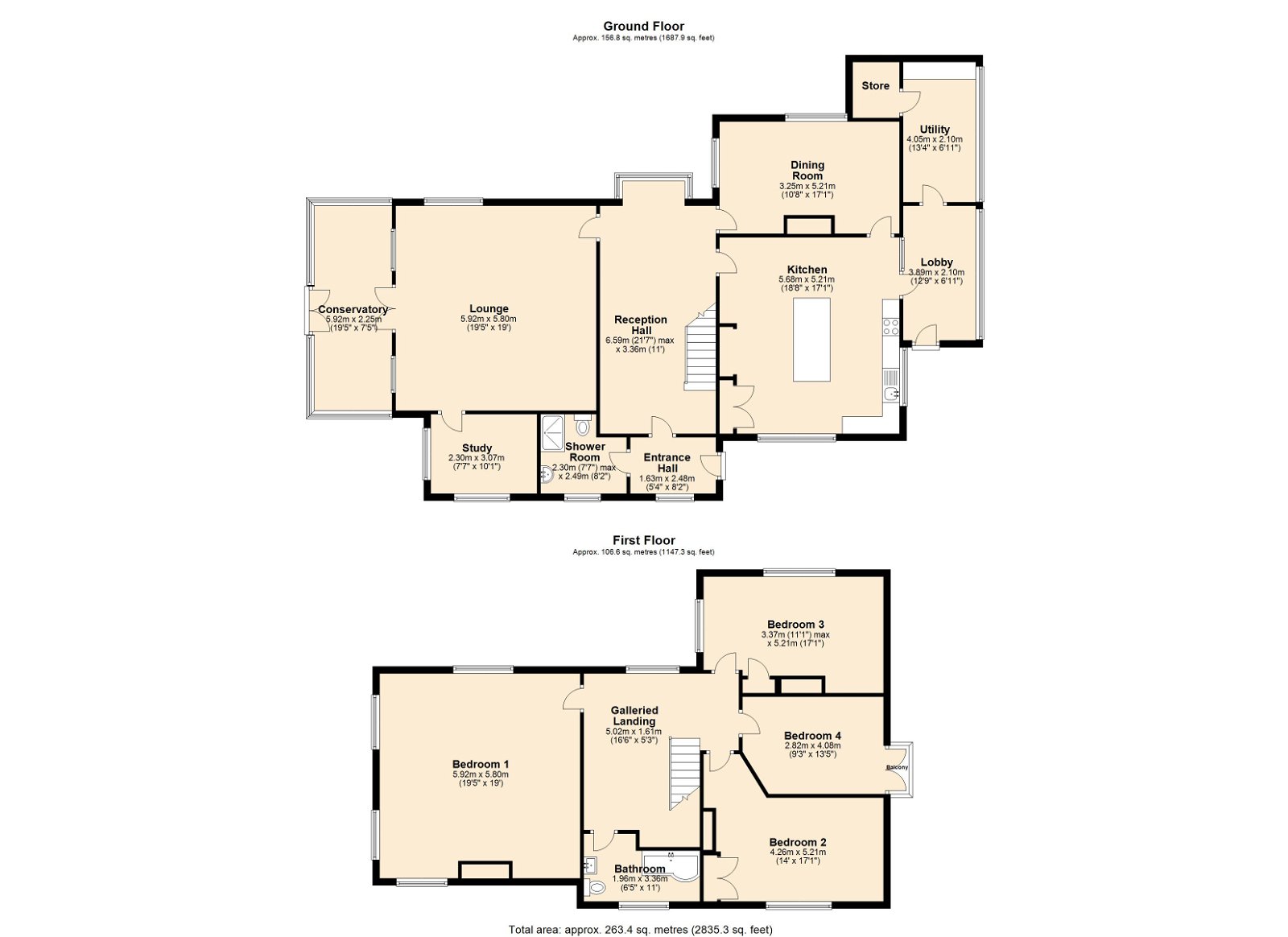Detached house for sale in Hull Road, Withernsea HU19
* Calls to this number will be recorded for quality, compliance and training purposes.
Property features
- Please quote JB0557 when requesting further information or to arrange a viewing
- Character property
- Swimming Pool
- Approx 1.1 Acres
- Detached property
- High ceilings
- Beautiful garden
- Outbuildings
- Gas central heating
- Orchard
Property description
Please quote JB0557 when requesting further information or to arrange a viewing.
Inviting offers between £550,000 - £575,000
Charming. Full of character. Once in a lifetime opportunity. Welcome to your dream home. This 1800s property, full of original features, oozes character. The four bedroom detached property, with its high ceilings, huge potential and nearly three thousand feet of living space is truly something magnificent. And that’s before you step out into the acre of beautiful gardens and mature woodland that wrap around the house. Oh, and did we mention it has its very own swimming pool?
Entrance Hall - 6.58m x 3.35m (21'7" x 11'0")
Now this is an entrance hall! Beautiful high ceilings, breathtaking grand staircase, stained glass and a fabulous window seat built into the bay window.
Kitchen - 5.69m x 5.21m (18'8" x 17'1")
A magnificent family kitchen, complete with an island, boasts a huge double-glazed window that floods the room with natural light, offering views of the garden and fields beyond. A well-proportioned inbuilt pantry provides ample storage space. From here, you have access to a utility area, as well as to the adjoining dining room.
Dining Room - 3.25m x 5.21m (10'8" x 17'1")
Formally known as the Sea Captain’s Chart Room, now used as a lovely sized dining room. Original feature fireplace. Large double-glazed windows looking out over the swimming pool.
Living Room - 5.92m x 5.79m (19'5" x 19'0")
Let's take a moment to appreciate the size of this living room. Wow! Home to a beautiful, original white marble fireplace. Double-glazed windows look down the mature gardens. From here you have access to the study and conservatory.
Conservatory - 5.92m x 2.26m (19'5" x 7'5")
Fabulous sized, double glazed conservatory, that allows you to be in the garden all year round. Add some plants and a comfy chair and you’ll never want to leave.
Shower Room - 2.31m x 2.49m (7'7" x 8'2")
Recently installed contemporary shower-room, housing a wash basin, W/C and shower cubicle. Double glazed frosted glass window.
Gallery Landing - 5.03m x 1.6m (16'6" x 5'3")
Stunning galleried landing, separating the four double bedrooms and family bathroom nicely. Double-glazed window looking down onto the swimming pool and out over the fields beyond.
Master Bedroom - 5.92m x 5.79m (19'5" x 19'0")
Huge and peaceful master bedroom. Housing a beautiful blue-tile feature fireplace. From your bed you can enjoy the tranquility of the gardens beyond. You’re guaranteed a good night’s sleep.
Bedroom 2 - 4.27m x 5.21m (14'0" x 17'1")
Good sized double bedroom, inbuilt storage cupboard housing newly fitted hot water tank. Large double-glazed window with views over the surrounding countryside.
Bedroom 3 - 3.38m x 5.21m (11'1" x 17'1")
Lovely sized double bedroom, housing an original fireplace and inbuilt storage cupboard. Double-glazed window with views of the pool and the landscape around.
Bedroom 4 - 2.82m x 4.09m (9'3" x 13'5")
Good sized double bedroom. Original stained glass windows look out over the front garden.
Bathroom - 1.96m x 3.35m (6'5" x 11'0")
Newly fitted, contemporary family bathroom, wash basin and vanity mirror. W/C, bath and fitted overhead shower. Frosted double-glazed window.
Outside - Approx 1.1 Acres
Approximately 1.1 acres of beautiful gardens and orchard. Home to multiple buildings, a pond and greenhouse.
Swimming Pool
Swimming Pool covered with a greenhouse-like structure.
Property info
For more information about this property, please contact
eXp World UK, WC2N on +44 1462 228653 * (local rate)
Disclaimer
Property descriptions and related information displayed on this page, with the exclusion of Running Costs data, are marketing materials provided by eXp World UK, and do not constitute property particulars. Please contact eXp World UK for full details and further information. The Running Costs data displayed on this page are provided by PrimeLocation to give an indication of potential running costs based on various data sources. PrimeLocation does not warrant or accept any responsibility for the accuracy or completeness of the property descriptions, related information or Running Costs data provided here.




































.png)
