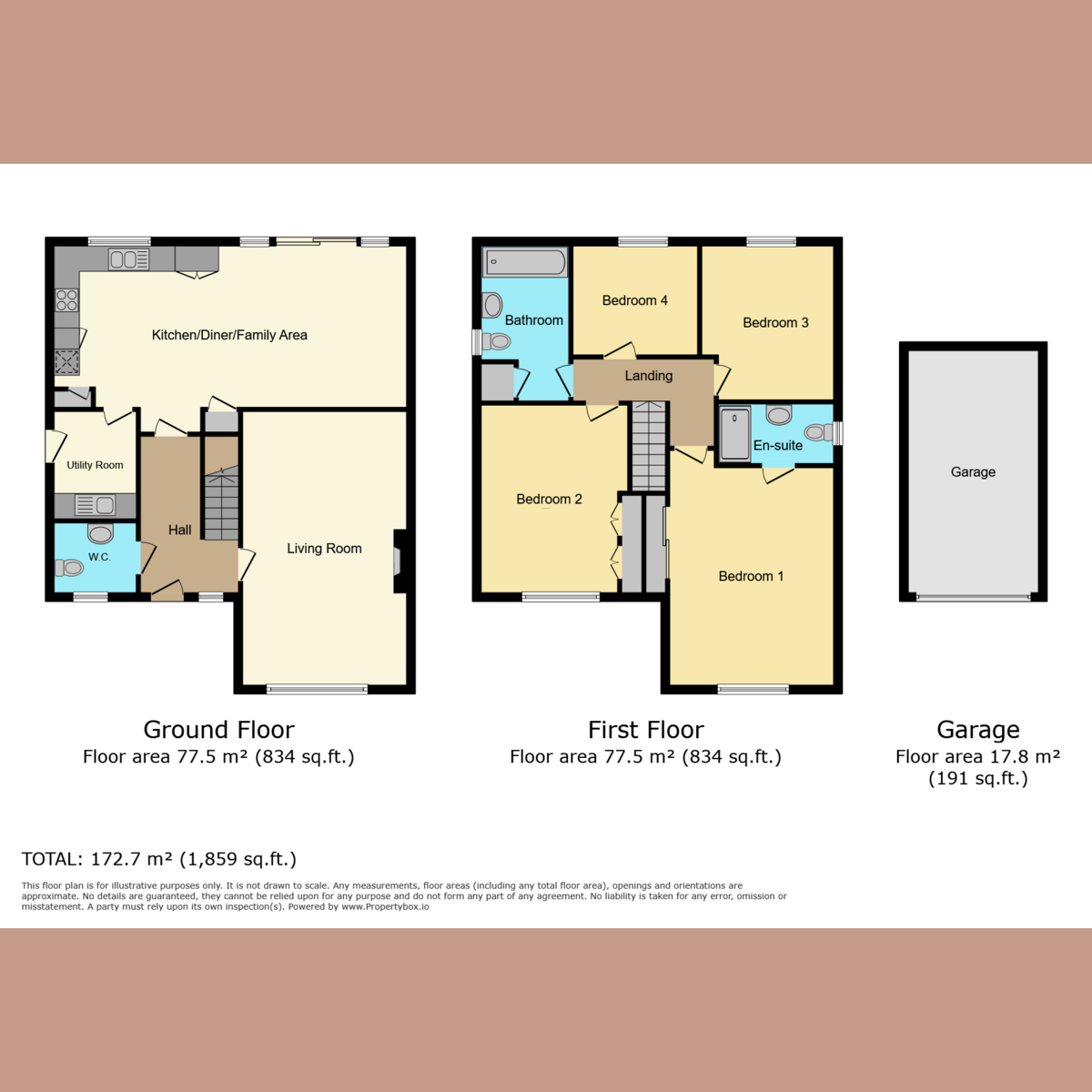Detached house for sale in Sellars Way, Basildon SS15
* Calls to this number will be recorded for quality, compliance and training purposes.
Property features
- Walking distance to Gloucester Park, Basildon Sporting Village, and Basildon Festival Leisure
- Located on a small, newly built estate of Redrow heritage homes
- Detached 4-bedroom house with detached garage and driveway parking for 2/3 vehicles
- Main bathroom, en-suite to master, and downstairs cloakroom
- Close proximity to both Basildon and Laindon stations for commuting to Central London
- Situated on a quiet, no-through private road adjacent to a picturesque small woodland area
- Landscaped garden with water feature and Jacuzzi Hot Tub to remain
Property description
This stunning Redrow Cambridge Heritage detached home offers luxurious living with its four spacious bedrooms and a beautifully designed open-plan shaker style kitchen/diner fitted with high-specification Smeg integrated appliances and amtico hard flooring. The property boasts a meticulously landscaped garden complete with a water feature, Jacuzzi hot tub which is included in the price of the property, 3 years NHBC warranty remaining and a fully functional pond with live fish, providing an idyllic outdoor space for relaxation and entertainment. The location is superb, with Gloucester Park, Basildon Sporting Village, and Basildon Festival Leisure within walking distance. Commuters will appreciate the close proximity to both Basildon and Laindon stations, offering easy access to Central London
Measurements
Entrance Hall
Downstairs WC - 5,8 x 4,1
Lounge - 17,0 x 11,10
Kitchen/Family Room - 25,1 x 13,1
Utility Room - 6,6 x 6,2
Bedroom One - 14,6 x 11,10
En Suite - 8,3 x 4,11
Bedroom Two - 13,5 x 9,3
Bedroom Three - 11,1 x 9,8
Bedroom Four - 9,1 x 7,6
Bathroom - 10,8 x 5,7
Ground Floor
Upon entering the home, you are welcomed by a spacious hallway that sets the tone for the rest of the property. To the left is a convenient downstairs WC, while to the right is a cosy lounge perfect for relaxation. Straight ahead, the hallway leads to the heart of the home – an open-plan kitchen/diner. This space is finished to an exceptionally high standard, featuring top-of-the-line Smeg integrated appliances, making it ideal for both everyday living and entertaining
First Floor
The first floor is home to four generously sized bedrooms, providing ample space for family and guests. The master bedroom includes a luxurious en-suite bathroom, offering a private retreat. Additionally, there is a well-appointed family bathroom, ensuring convenience for the rest of the household
Exterior
The exterior of the property is equally impressive. The rear garden is designed for low maintenance with artificial grass and a patio area perfect for outdoor dining and relaxation. The Jacuzzi hot tub and the picturesque pond add a touch of luxury to the outdoor space. The property also includes off-street parking for 2/3 cars and a detached garage, providing ample parking and storage options. There is also an outside tap and Power
School
The property falls within the catchment areas of several reputable schools, including Laindon Park Primary School & Nursery, St Anne Line Catholic Infant School, and Janet Duke Primary School. This makes it an ideal choice for families seeking quality education options close to home
Property info
For more information about this property, please contact
Gilbert & Rose, SS9 on +44 1702 787437 * (local rate)
Disclaimer
Property descriptions and related information displayed on this page, with the exclusion of Running Costs data, are marketing materials provided by Gilbert & Rose, and do not constitute property particulars. Please contact Gilbert & Rose for full details and further information. The Running Costs data displayed on this page are provided by PrimeLocation to give an indication of potential running costs based on various data sources. PrimeLocation does not warrant or accept any responsibility for the accuracy or completeness of the property descriptions, related information or Running Costs data provided here.













































.png)
