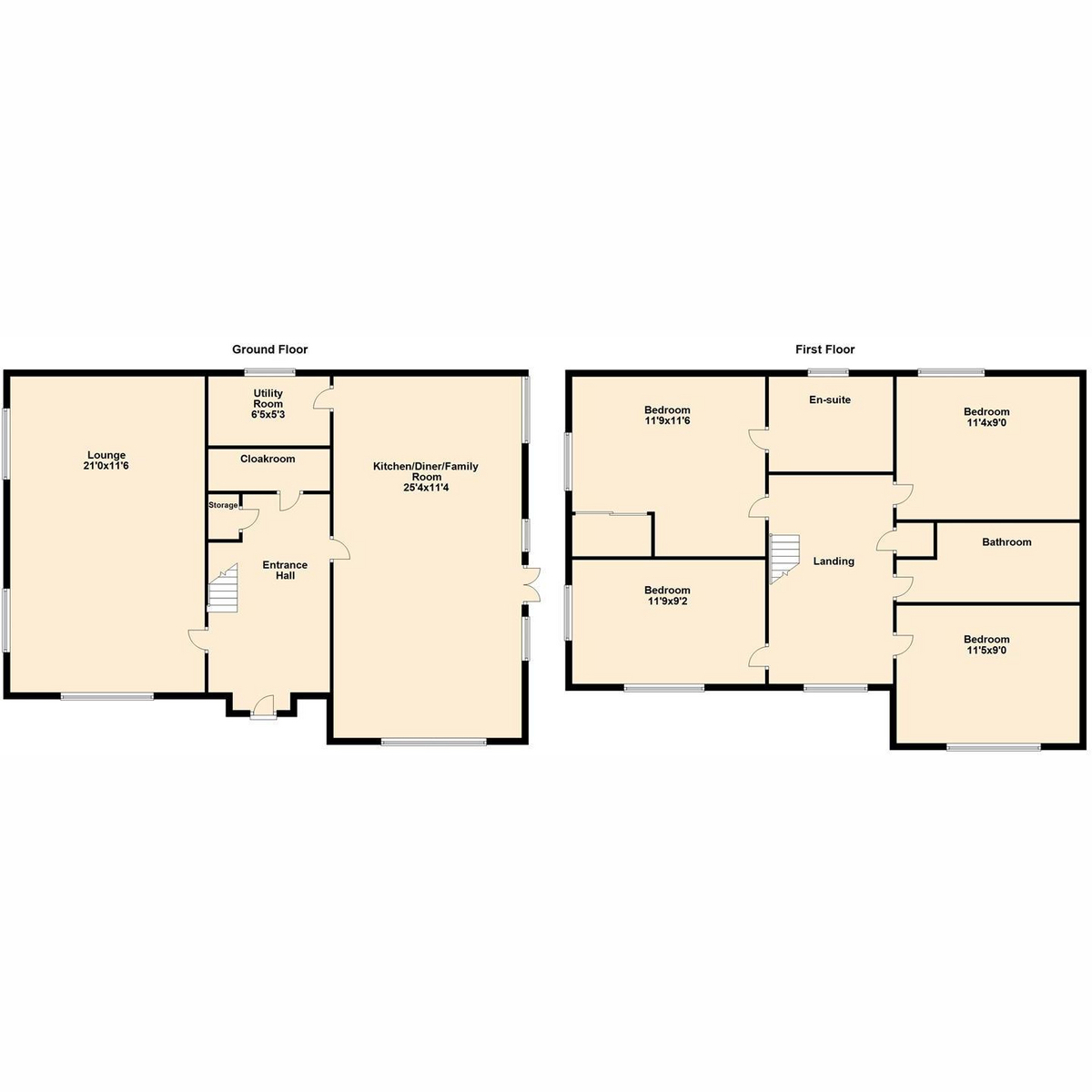Detached house for sale in Sellars Way, Basildon SS15
* Calls to this number will be recorded for quality, compliance and training purposes.
Property features
- Immaculate Four Double Bedroom Detached Family Home - no onward chain
- Redrow Homes Heritage Collection " Highly Sought After Shaftesbury Design"
- Very Generous Landscaped Rear Garden - Very Private Feel!
- Lengthy Driveway Plus Large Garage 18'9 x 9'4
- Striking Entrance Hallway With W/C
- Huge Lounge 21 x 11'7
- Stunning Open Plan Kitchen Diner 25 x 11'9 With Granite Work Surfaces, Branded Integrated Appliances & Separate Utility Room
- Feature Main Bedroom Suite 11'9 x 11'6 With Stylish Ensuite & Built In Wardrobes
- Bedroom Two 11'9 x 9'2, Bedroom Three 11'5 x 9, Bedroom Four 11'5 x 9
- Modern Family Bathroom Suite
Property description
-Temme English are delighted to offer this immaculate and incredibly well proportioned four double bedroom detached family home which is part of the highly regarded Redrow Homes Heritage Collection and situated on a generously sized plot within the sought after St Nicholas Mews Development!
This "Shaftesbury Design" design is enviable to say the least and the current owners of this fine home has spared no expense on many expensive upgrades whilst also maintaining their home inside and out to the highest of standards making it as close to perfect as possible! Truly the specification this beautiful home has been finished to is hard to beat and any new owner will be proud to collect the keys.
The ground floor accommodation consists of the striking entrance hallway with W/C, huge bright lounge and the luxurious kitchen diner with Branded integrated appliances and granite work surfaces plus utility room. Double patio doors open into the garden allowing for plenty of natural light and the space is so expansive it easily accommodates additional family space which the current owners have fashionably dressed with a corner sofa.
Upstairs boasts four double bedroom and the stunning family bathroom suite with shower over bath. The feature main bedroom suite hosts a stylish ensuite shower room and built in wardrobes, even the landing is pleasant!
Externally there is a lengthy driveway for three cars, large garage measuring an impressive 18'9 x 9'4 which would lend itself to conversion into a bar/office/gym or whatever suits the needs of the new owner.
The rear garden is the largest we have come across on this trendy development and has been landscaped very well with side access, it also has a great level of privacy which is rare!
Located within walking distance to Basildon Town Centre, C2C Train Station, Gloucester Park, Festival Leisure Park plus excellent transport links to the A127 & A13.
Further more there are a variety of local school nearby and Billericay Town Centre is only a short drive away.
Every inch of this modern home has been decorated to the highest of standards and it really must be viewed to fully appreciate everything this premier home has to offer!
Immaculate Four Double Bedroom Detached Family Home - no onward chain
Redrow Homes Heritage Collection " Highly Sought After Shaftesbury Design"
Very Generous Landscaped Rear Garden - Very Private Feel!
Lengthy Driveway Plus Large Garage 18'9 x 9'4
Striking Entrance Hallway With W/C
Huge Lounge 21 x 11'7
Stunning Open Plan Kitchen Diner 25 x 11'9 With Granite Work Surfaces, Branded Integrated Appliances & Separate Utility Room
Feature Main Bedroom Suite 11'9 x 11'6 With Stylish Ensuite & Built In Wardrobes
Bedroom Two 11'9 x 9'2, Bedroom Three 11'5 x 9, Bedroom Four 11'5 x 9
Modern Family Bathroom Suite
Walking Distance To Basildon Town Centre & Train Station
Close To A Variety Of Local Schools, Gloucester Park & Festival Leisure Park
Short Driving Distance To Billericay
EPC rating - B
Council tax band - E (£2,427 p/yr)
For more information about this property, please contact
Temme English Estate Agents, SS14 on +44 1268 810807 * (local rate)
Disclaimer
Property descriptions and related information displayed on this page, with the exclusion of Running Costs data, are marketing materials provided by Temme English Estate Agents, and do not constitute property particulars. Please contact Temme English Estate Agents for full details and further information. The Running Costs data displayed on this page are provided by PrimeLocation to give an indication of potential running costs based on various data sources. PrimeLocation does not warrant or accept any responsibility for the accuracy or completeness of the property descriptions, related information or Running Costs data provided here.

















































.png)
