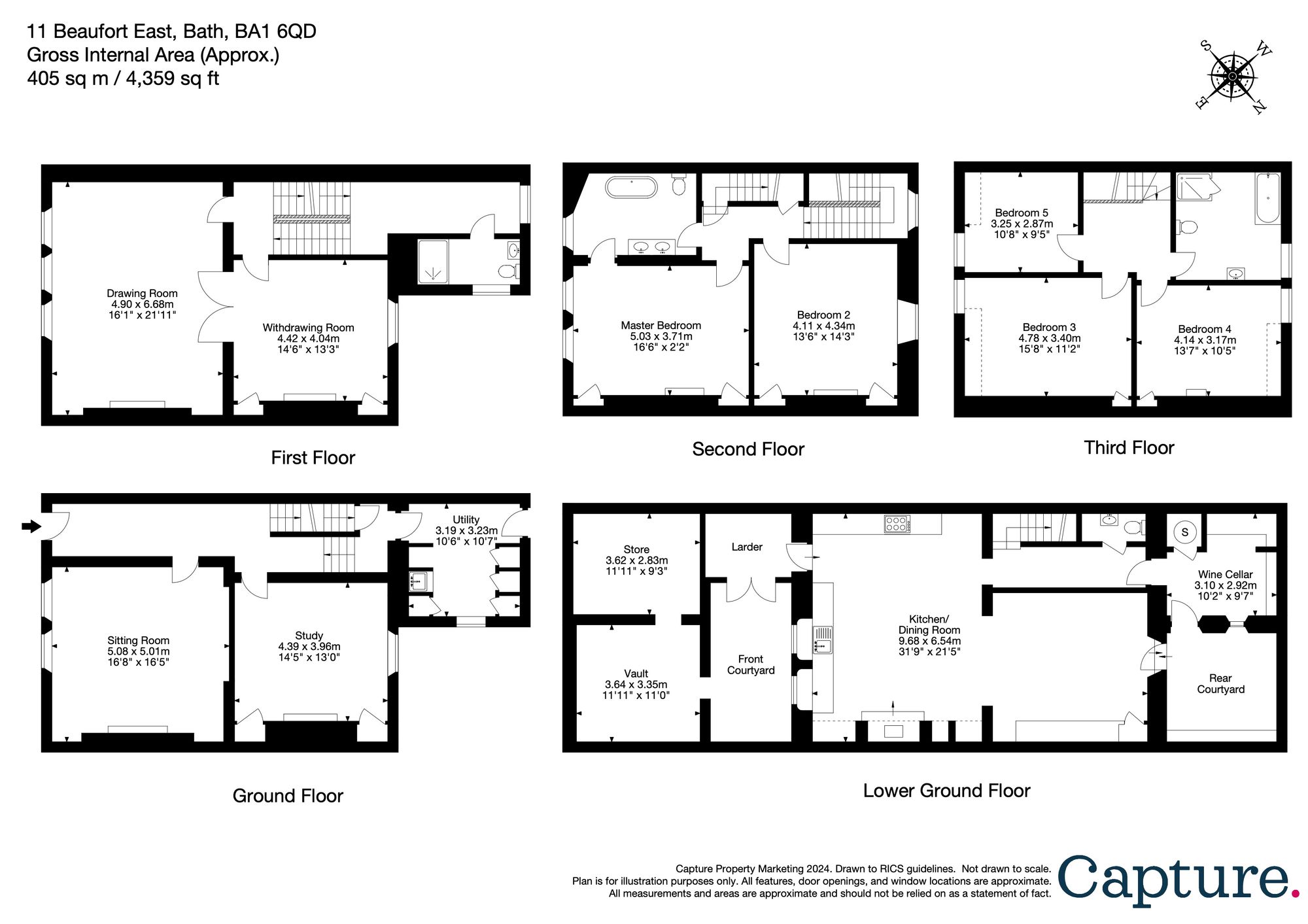Town house for sale in Beaufort East, Bath BA1
* Calls to this number will be recorded for quality, compliance and training purposes.
Property features
- 5 Reception Rooms
- 5 Bedrooms
- Walled Garden
- Exquisite, Beautifully Renovated, Georgian House
- Boasting 4,359 sq. Ft. Of Stylish Accommodation
Property description
Situation
Beaufort East is a handsome Georgian terrace on the east side of Bath comprising of fifteen townhouses dating back to the late 1700s. Just across this slip road is an attractive green with mature trees and shrubs providing privacy from the London Road. Larkhall is situated just around the corner and has a wonderful community atmosphere centred around the square. The popular amenities include a local theatre, primary and secondary schools and St Saviours Church. There are a number of shops including a butcher, grocer and delicatessen plus a small supermarket. The City Centre is a level walk of approximately 1 mile either via the London Road or a pleasant walk along the Kennet & Avon Canal towpath. Bath offers a wonderful array of cultural facilities, fine shopping and restaurants. There is a mainline rail link to London Paddington (approximately 90 minutes) and Bristol Temple Meads (approximately 15 minutes). The house is well placed for easy access to Junction 18 of the M4, just over 8 miles north of the property.
Description
This Georgian gem offers the perfect blend of historic charm and modern luxury, making it an exceptional opportunity for those seeking refined living in a prestigious location. Upon entering this wonderfully spacious home, one immediately notes the extra width hallway which benefits from a detailed corniced ceiling, together with stripped and polished floorboards. Sitting room with marble fireplace with ‘bullseye’ detailing, log burner, stripped and polished floorboards, twin sash windows and shutters. Study with open aspect over rear garden, two built-in cupboards, fireplace. Utility room with base and wall storage, side aspect and door to rear garden, spaces for washing and tumble dryer machines, sink, tiled floor.
Stairs to lower ground floor leading to impressive kitchen/dining room with timber floors and underfloor heating throughout, log burner, original bread oven, smeg gas range cooker with smeg cooker hob over, neff integrated dishwasher. Door to larder, French doors to front courtyard and vaults, tiled floor. Dining room area with rear aspect and door to courtyard, cupboard housing CH boiler. Cloakroom with basin and heated towel rail. Wine cellar, side door to rear courtyard.
First floor impressive drawing room, three windows wide facing South Easterly and flooding the room with light, ceiling rose, ceiling cornicing, window shutters, beautiful fireplace with inset log burner, wedding doors to with-drawing room with fireplace, ceiling cornice and rose, timber floor, two built-in cupboards. Half landing floor with timber floor leading to bathroom comprising bath with shower over, heated towel rail, WC, basin, side aspect, tiled floor.
Stairs to second floor with Master bedroom with South Easterly aspect from twin sashes, fireplace, two built-in cupboards, shutters, timber floor. Ensuite with front aspect, freestanding bath, twin sink unit, tiled floor, WC, heated towel rail. Bedroom Two with rear aspect over garden, timber floor, fireplace, two built-in cupboards, sash windows with shutters.
Third floor with three further bedrooms. Family bathroom with rear garden aspect, a walk-in shower, enclosed enamel bath, basin and WC, tiled floor and heated towel rail.
Externally
Beautifully maintained and good sized enclosed rear garden mainly gravel laid with attractive side borders and raised beds. Facing North/West. Beautiful trailing wisteria. Pots and planters.
General Information
Bath and North East Somerset Council. Council Tax Band G
The tenure is Freehold
Mains services connected.
EPC Rating: D
Property info
For more information about this property, please contact
Crisp Cowley, BA1 on +44 1225 616476 * (local rate)
Disclaimer
Property descriptions and related information displayed on this page, with the exclusion of Running Costs data, are marketing materials provided by Crisp Cowley, and do not constitute property particulars. Please contact Crisp Cowley for full details and further information. The Running Costs data displayed on this page are provided by PrimeLocation to give an indication of potential running costs based on various data sources. PrimeLocation does not warrant or accept any responsibility for the accuracy or completeness of the property descriptions, related information or Running Costs data provided here.
































.png)

