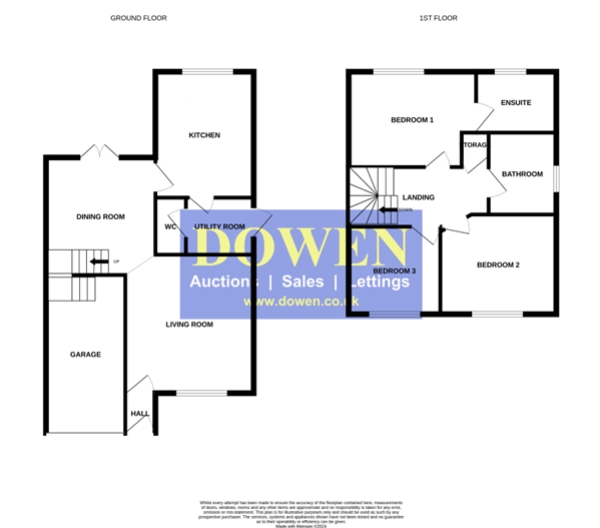Detached house for sale in Kestrel Way, Haswell, Durham, County Durham DH6
* Calls to this number will be recorded for quality, compliance and training purposes.
Property features
- Three bedrooms
- South facing rear garden
- Master bedroom with en-suite
- Garage & driveway
- Two reception rooms
- Utility room
- Downstairs W/C
- Ready to move into
- Haswell village location
- Fantastic views to the rear elevation of the property
Property description
Welcome to Kestrel Way, where your ideal home awaits in the form of a charming 3-bedroom detached house, ready for you to move in and make it your own. Step into the welcoming hall, where the journey into your new home begins.
The ground floor offers a comfortable living room, where relaxation and gatherings with loved ones come naturally. Adjacent is the dining room, providing an inviting space for family meals or entertaining guests with culinary delights prepared in the nearby kitchen.
Speaking of the kitchen, it is both practical and stylish, equipped to meet the demands of modern living. Nearby, a convenient utility room and downstairs W/C enhance the functionality of the home, catering to your everyday needs.
Ascend to the landing, where three bedrooms await, each offering a cosy retreat at the end of the day. The master bedroom boasts the luxury of an en-suite bathroom, providing a private oasis for relaxation and rejuvenation.
Completing the accommodation is a family bathroom, ensuring convenience for all residents. Need extra storage space? Look no further than the part-boarded loft, offering ample room to store belongings securely.
The integral garage provides parking space for your vehicle and additional storage options, while the front garden adds curb appeal to your new abode. Step into the south-facing rear garden, where sunlight bathes the outdoor space, creating the perfect setting for al fresco dining, gardening, or simply basking in the sunshine.Kestrel Way is more than just a house; it's a place where cherished memories are made and cherished. Welcome home. *sold with no onward chain*
Hall
1.6002m x 0.9398m - 5'3” x 3'1”
UPVC Door
Living Room
4.2164m x 3.4544m - 13'10” x 11'4”
Double glazed window to the front elevation, Electric fire with surround, radiator, coving to ceiling, opening into the dining room
Dining Room
3.7592m x 3.4036m - 12'4” x 11'2”
Stairs to first floor landing, patio door to the rear garden, storage cupboard, coving to ceiling, radiator
Kitchen
3.429m x 2.667m - 11'3” x 8'9”
Fitted with a range of wall and base units, Gas Hob, Electric oven, extractor hood, fridge/freezer, stainless steel sink with drainer and dual tap, dishwasher, splash back tiles, radiator, tiled flooring, double glazed window to the rear elevation
Utility
1.9812m x 1.7018m - 6'6” x 5'7”
Fitted with base units, plumbing for washing machine, splash back tiling, tiled flooring, UPVC door to the side elevation.
Cloaks/Wc
1.9812m x 0.8636m - 6'6” x 2'10”
Low level w/c, pedestal hand wash basin, radiator, extractor fan, part tiled walls, tiled floor
Landing
4.1148m x 2.8194m - 13'6” x 9'3”
Storage cupboard, loft access to a part boarded loft space
Bedroom One
4.1148m x 2.8194m - 13'6” x 9'3”
Double glazed window to the rear elevation, radiator
En-Suite
2.3114m x 2.0574m - 7'7” x 6'9”
Fitted with a 3 piece suite comprising of; Double shower with mains supply, pedestal hand wash basin, low level w/c, radiator, extractor fan, coving to ceiling, part tiled walls, tiled flooring, double glazed window to the rear elevation.
Bedroom Two
3.0734m x 2.8448m - 10'1” x 9'4”
Double glazed window to the front elevation, radiator
Bedroom Three
3.0988m x 2.4638m - 10'2” x 8'1”
Double glazed window to the front elevation, radiator
Bathroom
Fitted with a 3 piece suite comprising of ; Panelled bath, pedestal hand wash basin, low level w/c, part tiled walls, tiled flooring, coving to ceiling, double glazed window to the side elevation.
Garage
Up and Over door, work surfaces, electricity and lighting
Externally
To the Front;
Laid to lawn garden with flower boarders, slate boarder, security light and 2 car driveway leading to the garage.
To the Rear;
Private/not overlooked laid to lawn south facing garden with mature boarders, pear tree, patio area, shed, security light, gate access to side elevation and gate to rear leading onto fields.
Property info
For more information about this property, please contact
Dowen, SR8 on +44 191 563 0011 * (local rate)
Disclaimer
Property descriptions and related information displayed on this page, with the exclusion of Running Costs data, are marketing materials provided by Dowen, and do not constitute property particulars. Please contact Dowen for full details and further information. The Running Costs data displayed on this page are provided by PrimeLocation to give an indication of potential running costs based on various data sources. PrimeLocation does not warrant or accept any responsibility for the accuracy or completeness of the property descriptions, related information or Running Costs data provided here.































.png)
