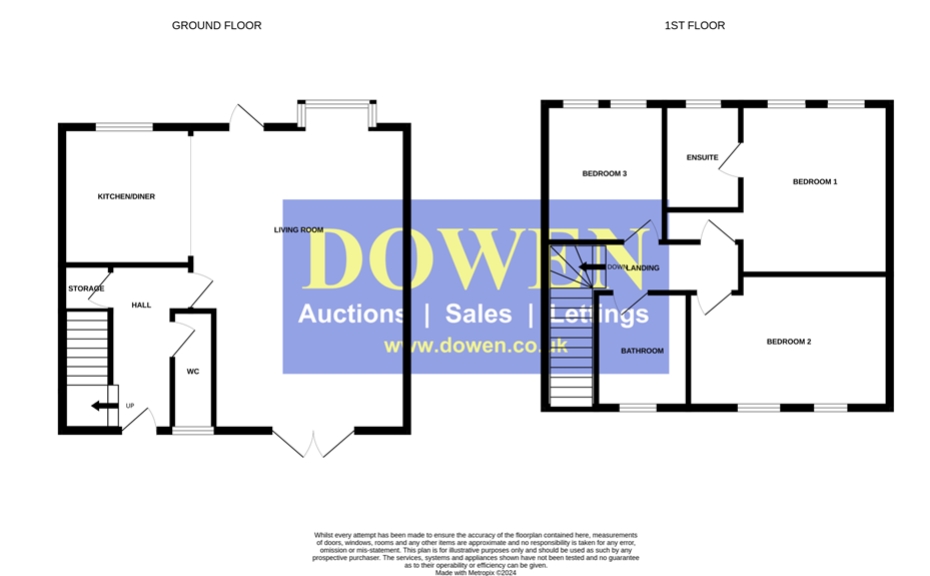Semi-detached house for sale in Essyn Court, Peterlee, County Durham SR8
* Calls to this number will be recorded for quality, compliance and training purposes.
Property features
- Modern three bedroom family home
- Desirable easington village location
- Spacious open plan lounge/dining room/kitchen
- White bathroom suite
- Master bedroom en-suite
- Gardens front & rear
Property description
Welcome to Essyn Court, an impressive three-bedroom end terrace home located in the heart of Easington Village, within a modern and welcoming small estate. This well-situated property offers convenience for families, being in close proximity to local schools and essential amenities, and with easy access to the A19 for effortless commuting.
As you step inside, you are greeted by an inviting hallway featuring a tastefully designed white spindle staircase leading to the first floor. The convenience of a cloakroom/w.c. Fitted with a pristine white two-piece suite enhances the functionality of the home.
The highlight of this property is the spacious 22'06” x 25'09” contemporary open-plan lounge/dining room/kitchen. This living space is designed to be both light and airy, creating a comfortable and stylish atmosphere for everyday living. The kitchen area is a true delight, boasting a range of white wall and base units with oak work surfaces, along with integrated appliances, ensuring that cooking and entertaining are a pleasure.
Moving to the first floor, the landing provides loft access and is the gateway to the bedrooms. The master bedroom is generously sized and features an en-suite, offering a private retreat for the homeowner. There are two more bedrooms, adding versatility and comfort to the living spaces, modern white bathroom suite.
Externally, the property offers a well-maintained front garden enclosed by a wall and wrought iron fence, providing a lovely space for relaxation. To the rear, you'll find a low-maintenance garden enclosed by a fence, ideal for outdoor activities and leisure. Additionally, there is a designated parking area for your convenience.
Essyn Court presents an excellent opportunity to own a modern and beautifully designed home in a family-friendly location. Don't miss the chance to make this fantastic property your new home.
Entrance
Composite double glazed door leading through to the hallway.
Hall
White spindle staircase leading to the first floor, double radiator, double glazed window, walnut laminate flooring, coving to the ceiling, doors leading to the lounge/w.c.
Cloaks/Wc
Two piece suite, low level w.c, pedestal wash hand basin with mixer tap, splash back, shaver point, coving to the ceiling, double raditor, walnut laminate flooring, double glazed window.
Lounge/Dining Room/Kitchen
6.858m x 7.8486m - 22'6” x 25'9”
Double glazed bay window, double glazed window to the front elevation, French door leading out to the rear, coving to the ceiling, walnut laminate flooring, two double radiators, television point. Kitchen comprising of a range of white wall and base units with brush steel handles, oak work surfaces, under cupboard lighting, integrated electric oven, four burner gas hob, stainless steel splash back, wall cupboard housing the gas combi boiler, one and half bowl composite sink with mixer tap, integrated dishwasher, integrated washing machine, integrated fridge/freezer, recessed spotlights.
Landing
Loft access.
Bathroom
2.4892m x 2.0828m - 8'2” x 6'10”
Double glazed window to the rear elevation, white vanity units with grey trim, wash hand basin with mixer tap, panelled bath, part tiled walls, grey laminate flooring, radiator, shaver point, recessed spotlights.
Bedroom One
4.9784m x 3.7846m - 16'4” x 12'5”
Two double glazed windows, double radiator, coving to the ceiling.
En-Suite
1.651m x 2.1844m - 5'5” x 7'2”
Double glazed window, white vanity units housing the w.c, wash hand basin with mixer tap, corner shower enclosure, grey laminate flooring.
Bedroom Two
4.6736m x 2.8956m - 15'4” x 9'6”
Two double glazed windows, double radiator.
Bedroom Three
2.667m x 3.0734m - 8'9” x 10'1”
Double glazed windows to the rear elevation, double radiator, telephone point.
Externally
To the rear of the property is a fence enclosed garden, gravel area, paved patio area. To the front of the property is a wall/fence enclosed garden, paved patio area, borders of gravel.
Property info
For more information about this property, please contact
Dowen, SR8 on +44 191 563 0011 * (local rate)
Disclaimer
Property descriptions and related information displayed on this page, with the exclusion of Running Costs data, are marketing materials provided by Dowen, and do not constitute property particulars. Please contact Dowen for full details and further information. The Running Costs data displayed on this page are provided by PrimeLocation to give an indication of potential running costs based on various data sources. PrimeLocation does not warrant or accept any responsibility for the accuracy or completeness of the property descriptions, related information or Running Costs data provided here.































.png)
