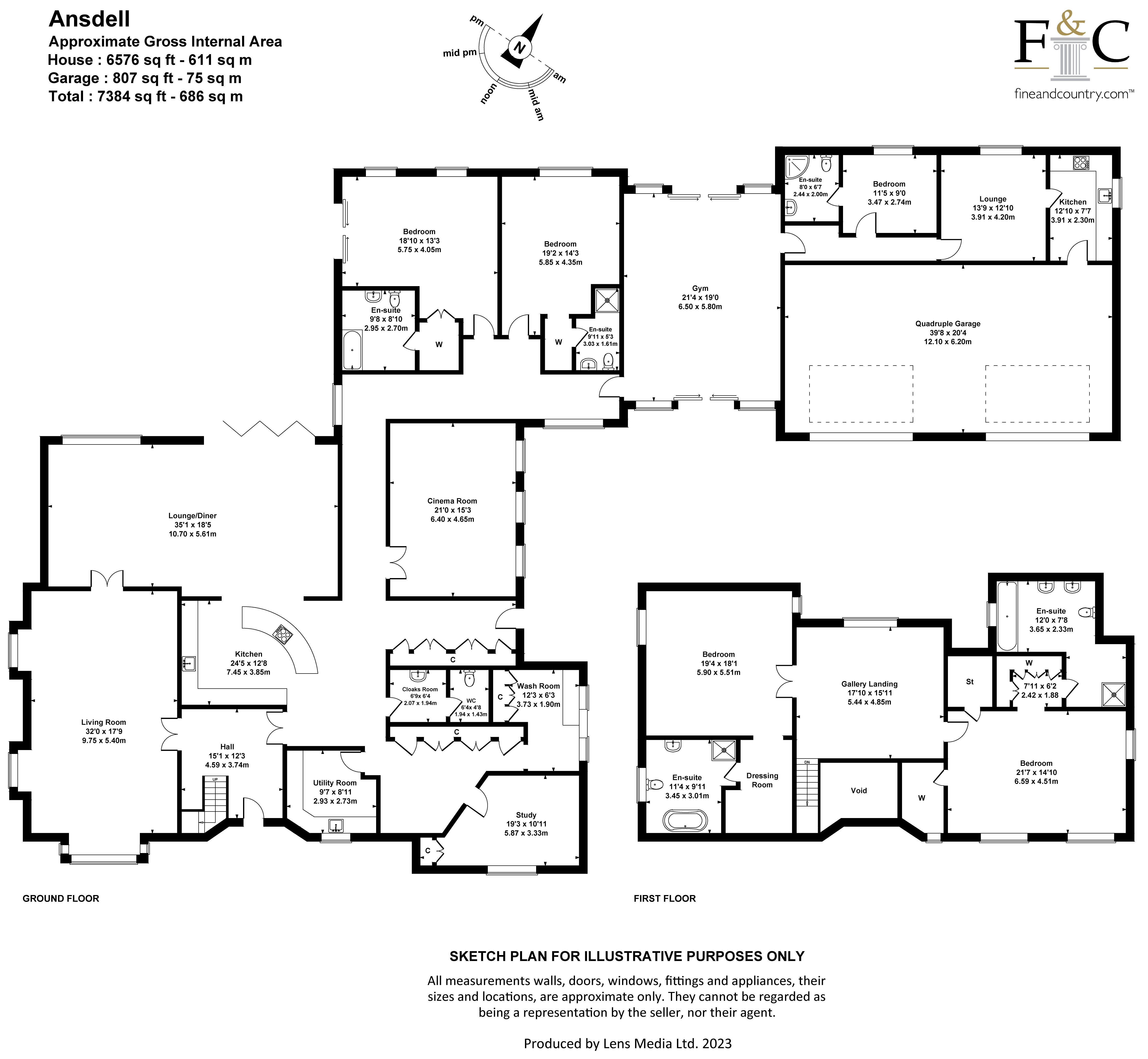Detached house for sale in Sandy Lane, Brindle, Lancashire PR6
* Calls to this number will be recorded for quality, compliance and training purposes.
Property features
- A Substantially Reconfigured One Off Family Residence
- Beautifully Presented Living Accommodation Throughout
- Four Bedrooms all with En-Suite Facilities
- Bespoke Kitchen and Varying Reception Areas
- Additional One Bedroom Annexe Accommodation
- Attractive and Extensive Grounds Of Circa 2.75 Acres
- Substantial Parking and Quadruple Garage
- Fabulous Nearby Amenities and Commuter Links
- Council Tax Band: H, Freehold, EPC: Tbc
Property description
An Impressive Detached Family Residence that has been Significantly Reconfigured with No Expense Spared to provide Wonderful Living Accommodation Throughout. The Property sits in a Gated plot of Circa 2.75 Acres with Fabulous Formal Gardens, Parking, Quadruple Garage and Helipad.
Ansdell was originally built in Circa 1998 and has recently been remodelled to create a most fabulous property with the most high quality of finishes offering a stylish and refined living space both internally and externally.
The property sits in approximately 2.75 acres and is accessed from Sandy Lane through electric gates and sits on the outskirts of Brindle Village where there is a Post Office, Primary School and two Public Houses.
The accommodation itself affords: A Welcoming Entrance Hall opening up to a Reception Kitchen, which boasts a stunning curved Silestone breakfast bar and leads through to the Living Family Dining Area which is truly magnificent, with a Vaulted style ceiling & glass facade to one side, bi-fold-doors out to a Mediterranean style patio doors to the other, with internal doors leading through to the main family Lounge that offers a feature wood burning stove in a marvellous Inglenook Limestone fireplace. An Inner Hallway leads to the sound proofed Cinema Room, Two Ground Floor Bedrooms that both come with fitted bedroom furniture and luxury En-Suite Facilities. The Ground Floor Accommodation comes complete with Cloakroom and WC off, Study, Pantry, Utility Room and Dog Shower Room with a marvellous Atrium that is currently used as a gym, which links the main house to the Annexe.
On the First Floor the Landing opens up to a fabulous space used as a Library by the current owners and comes with fitted book shelving. The Main Bedroom has fitted drawers and two dressing tables together with two Dressing Areas and a wonderful 5pc En-Suite Bathroom. Bedroom Two also benefits from a Dressing Area and a 3pc En-Suite Bathroom.
The Annexe Accommodation provides ideal additional accommodation for multi-generational living and has an Inner Hallway, Bedroom with 3pc En-Suite Shower Room, Living Room and Kitchen which has an Internal door leading to the Triple Garage.
Externally from the Electric Gates a sweeping block paved Driveway provides off road parking for several vehicles and in turn leads to an Attached Quadruple Garage that is centrally heated. The block paved Driveway also leads off to a Helipad. The stunning formal gardens are principally laid to lawn and stocked with mature trees and screened with hedging. The Patio off the Living Dining Area is beautiful and laid with porcelain tile steps, which leads down to a wildlife pond.
The property itself is easily accessible for the commuter being roughly 7 miles from both Preston and Blackburn and within 10 miles of the M6 Motorway. Preston Train Station offers a direct service to London Euston in under 2hrs 15mins and Manchester Airport is less than an hour away.
Proof of Funding Required for Viewings that are Strictly by Appointment Only.
To find this property please download the what3words app:-
After downloading the app please add the address below and this will direct you to the property.
///refuses.argue.tonight
Head out of Brindle in the direction of Riley Green on Sandy Lane continue over the M65 Motorway and Ansdell can be found on the left hand side before the turning in to Hill House Lane.
Mains Water
Mains Electricity
Oil Fired Heating
Sewage Treatment Plant
Council Tax Band H
EPC D
Freehold
Property info
For more information about this property, please contact
Fine & Country - Ribble Valley, BB7 on +44 1254 789508 * (local rate)
Disclaimer
Property descriptions and related information displayed on this page, with the exclusion of Running Costs data, are marketing materials provided by Fine & Country - Ribble Valley, and do not constitute property particulars. Please contact Fine & Country - Ribble Valley for full details and further information. The Running Costs data displayed on this page are provided by PrimeLocation to give an indication of potential running costs based on various data sources. PrimeLocation does not warrant or accept any responsibility for the accuracy or completeness of the property descriptions, related information or Running Costs data provided here.








































.png)