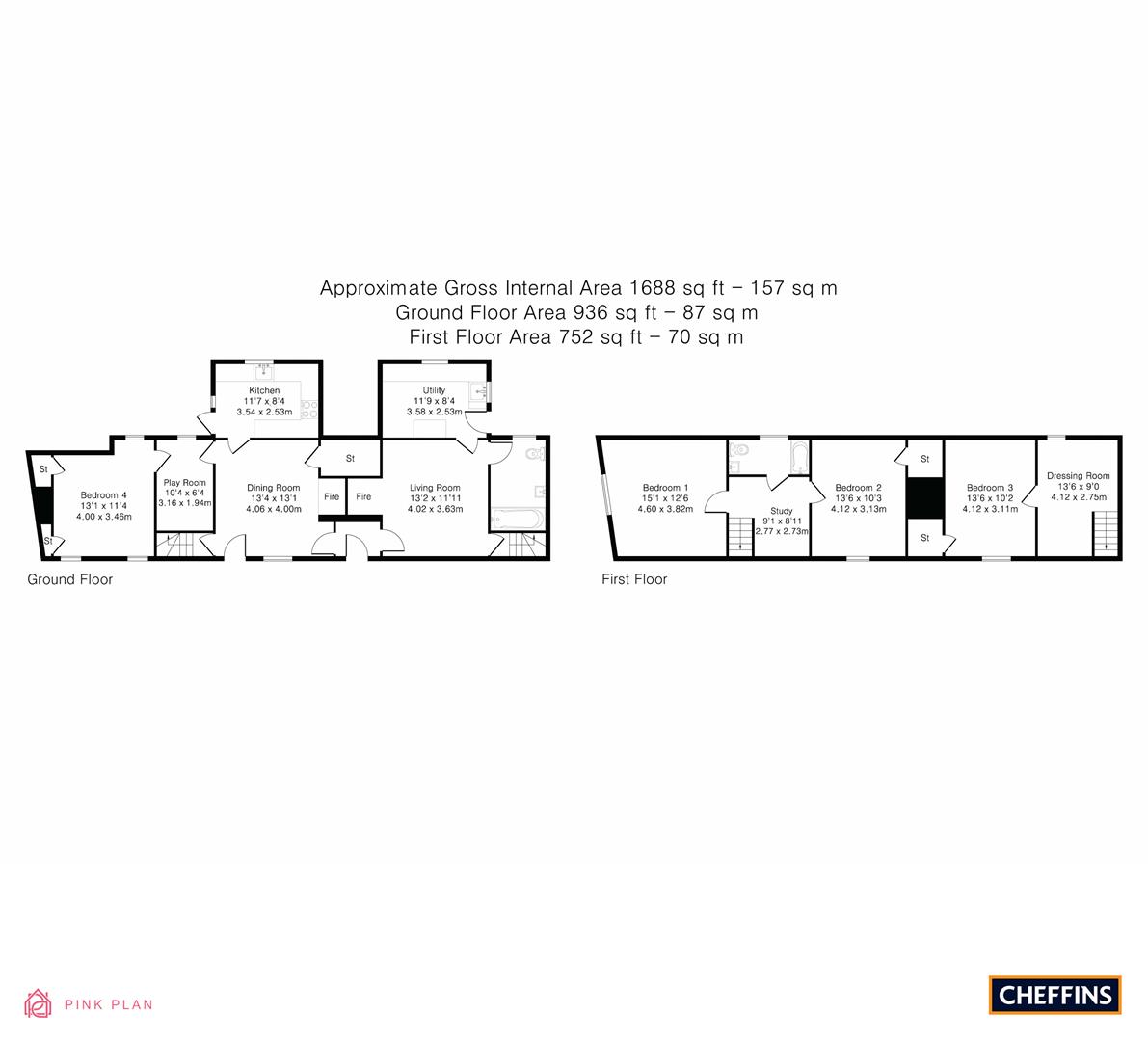Semi-detached house for sale in West Wratting Road, Balsham, Cambridge CB21
* Calls to this number will be recorded for quality, compliance and training purposes.
Property description
A unique opportunity to acquire a charming semi-detached period cottage of considerable character, originally a pair of cottages, which were converted to one dwelling, and now provide versatile living accommodation together with an off-street parking space to rear, set behind wooden gates. There is also an attractive enclosed garden to rear and generous garden area to front.
Part Glazed Entrance Door
To:
Entrance Lobby
With coat hooks and door to:
Sitting Room
With a feature Inglenook style fireplace with a multi fuel stove set on a brick hearth, double radiator, feature brick flooring and wealth of exposed timbers, glazed windows to front aspect.
Door And Inner Lobby
With staircase leading to first floor, Door to:
Utility Room/Kitchen
With inset stainless steel sink unit with cupboards beneath, fitted worktops with space and plumbing below for appliances, oil fired boiler, tiled floor, wall storage cupboards, further fitted worktop and radiator and glazed windows to rear aspect overlooking rear garden, door to side pathway and garden.
Off The Sitting Room
There is also a door off to:
Ground Floor Bathroom
With white suite comprising bath with ceramic tiled walls around and separate wall mounted shower unit above, pedestal wash hand basin and low level w.c., tiled floor, windows to side aspect, radiator.
Dining Room
With a feature Inglenook style fireplace with multi fuel stove set on a brick hearth, large built-in storage cupboard, two radiators, windows to front aspect and panelled door to:
Kitchen
With inset stainless steel sink unit with mixer taps and cupboards below, worktop to side with space beneath for oil fired boiler, radiator, extensive base units comprising worktops with cupboards and drawers below, range of wall storage cupboards, space for cooker and extractor cooker hood, high semi-vaulted ceiling with a sealed unit double glazed Velux window to rear aspect, further windows to side and rear, radiator, stable door leading to rear garden. Door to:
Study/Playroom
With radiator, exposed wooden floorboards, exposed timbers, glazed window to rear aspect, door to:
Ground Floor Bedroom 1
With double radiator, sliding sash windows to front aspect, feature brick fireplace with a raised hearth and storage cupboard to side, built-in wardrobe with shelves, natural wood style flooring, double radiators, and windows to rear aspect overlooking gardens.
Door From Dining Room
To:
Small Lobby
With radiator and staircase leading to first floor.
On The First Floor
Landing Area
With high semi-vaulted ceiling, exposed timbers and natural wooden floorboards.
Bedroom 2
With radiator, windows to side aspect.
Bedroom 3
With double radiator, exposed timbers and large walk-in wardrobe/storage cupboard, windows to front aspect.
Bathroom
With half-size bath with separate wall mounted shower unit above and ceramic tiled walls around, pedestal wash hand basin and low level w.c., radiator, high semi-vaulted ceiling with exposed timbers, windows to rear aspect overlooking gardens.
Lobby Off Sitting Room
And staircase off to First floor.
Landing 2/Dressing Room
With high vaulted ceiling and exposed timbers, radiator and natural wooden floorboards, windows to rear aspect.
Bedroom 4
With radiator, windows to front aspect, built-in eaves storage cupboard and built-in wardrobe/storage cupboard which also houses hot water cylinder
Outside
To the front of the property there is a generous and attractive garden area laid to lawn with hedgerow to side and a variety of mature shrubs, bushes, and trees around. There is also a gated access which leads to an adjacent pathway which in turn leads to the adjoining cottage No. 5.
To the rear of the property there is an enclosed mature garden which is laid to lawn with a variety of shrubs, bushes and borders around. There is also a pathway which leads to the cottage and there is an oil storage tank concealed with trellis style fencing. Further patio area with bin store and a large timber constructed garden storage shed. Immediately to the rear of the cottage there is a courtyard style area with parking space for one vehicle set behind a pair of high wooden gates leading onto the High Street. From the courtyard area there is a covered canopy porch and door leading into the kitchen.
Agents Note
There is planning consent for a new access and driveway/parking area to the front of the cottage. Also, the adjacent cottage (number five) has a right of access to the rear garden of number one and three.
Property info
For more information about this property, please contact
Cheffins - Cambridge, CB1 on +44 1223 784698 * (local rate)
Disclaimer
Property descriptions and related information displayed on this page, with the exclusion of Running Costs data, are marketing materials provided by Cheffins - Cambridge, and do not constitute property particulars. Please contact Cheffins - Cambridge for full details and further information. The Running Costs data displayed on this page are provided by PrimeLocation to give an indication of potential running costs based on various data sources. PrimeLocation does not warrant or accept any responsibility for the accuracy or completeness of the property descriptions, related information or Running Costs data provided here.


































.png)


