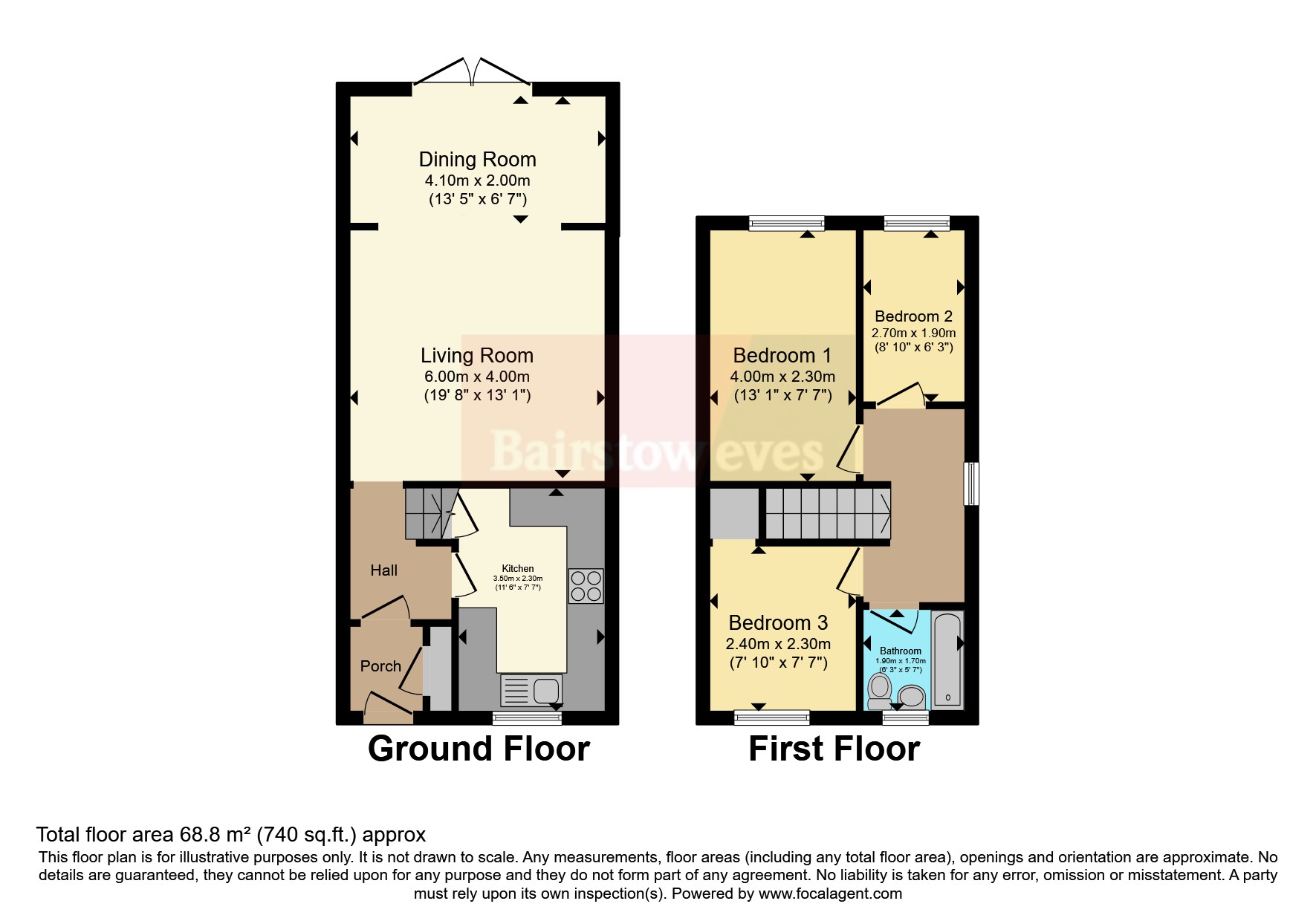Detached house for sale in Linden Crescent, Folkestone, Kent CT19
* Calls to this number will be recorded for quality, compliance and training purposes.
Property features
- Detached house
- Three bedrooms
- Close to the town centre
- South facing garden
Property description
A three bedroom detached house which is extremely rare for the area! Accommodation comprises an entrance porch which leads to a spacious lounge opening in to a dining area, and a separate kitchen. Upstairs there are two double bedrooms, a third single bedroom and the family bathroom. Externally, there is a low maintenance rear garden which is south facing, attracting the sun all day long.
Linden Crescent is a residential street located close to amenities. The town centre is approximately a 15 minute walk away, with a variety of shops, bars and restaurants.
The property is situated within walking distance of local shops, schools and other amenities. Folkestone town centre and train station are within easy reach.<br /><br />
Porch (0m x 0m)
Tiled floor and storage cupboard.
Living Room (3.96m x 4.27m)
Open fireplace with coal effect gas fire fitted, dado rail and stairs to the first floor.
Dining Room (4.27m x 1.96m)
Double glazed French doors onto rear garden flanked by double glazed windows, exposed brickwork and archway from lounge.
Kitchen (2.29m x 3.45m)
Double glazed window to front, range of white mottled wall and base units with corner carousel unit, wall mounted Worcester Bosch gas boiler for central heating and hot water, under stairs storage cupboard, integrated appliances including fridge and freezer, Neff electric oven, Neff gas hob and Neff extractor, recess for washing machine, feature white sink unit, wood effect vinyl flooring.
Landing (0m x 0m)
Double glazed window, hatch to part boarded loft space with power connected.
Master Bedroom (2.31m x 3.96m)
Double glazed window to rear.
Bedroom 2 (2.29m x 2.44m)
Double glazed window to front and open wardrobe cupboard
Bedroom 3 (1.85m x 2.62m)
Double glazed window to rear.
Bathroom (0m x 0m)
Frosted double glazed window, bath with shower attachment and Triton shower over, wash hand basin, WC, tiled walls and wood effect vinyl flooring.
Rear Garden (0m x 0m)
Paved patio garden measuring approximately 26 feet by 19 feet.
Property info
For more information about this property, please contact
Bairstow Eves - Folkestone Sales, CT20 on +44 1303 396905 * (local rate)
Disclaimer
Property descriptions and related information displayed on this page, with the exclusion of Running Costs data, are marketing materials provided by Bairstow Eves - Folkestone Sales, and do not constitute property particulars. Please contact Bairstow Eves - Folkestone Sales for full details and further information. The Running Costs data displayed on this page are provided by PrimeLocation to give an indication of potential running costs based on various data sources. PrimeLocation does not warrant or accept any responsibility for the accuracy or completeness of the property descriptions, related information or Running Costs data provided here.


























.png)
