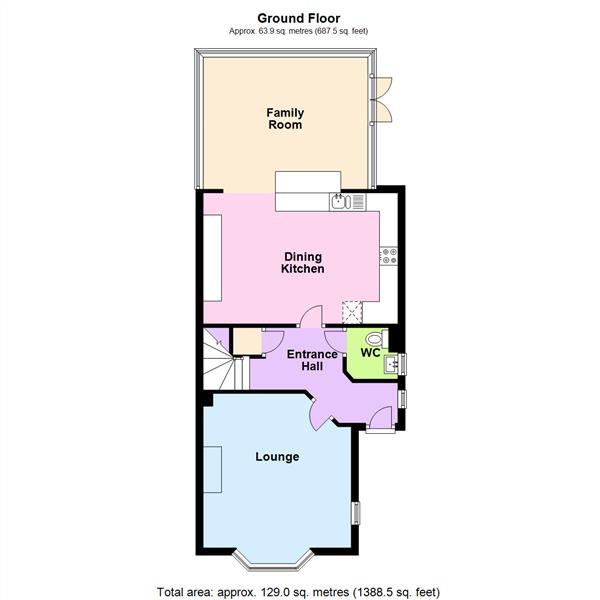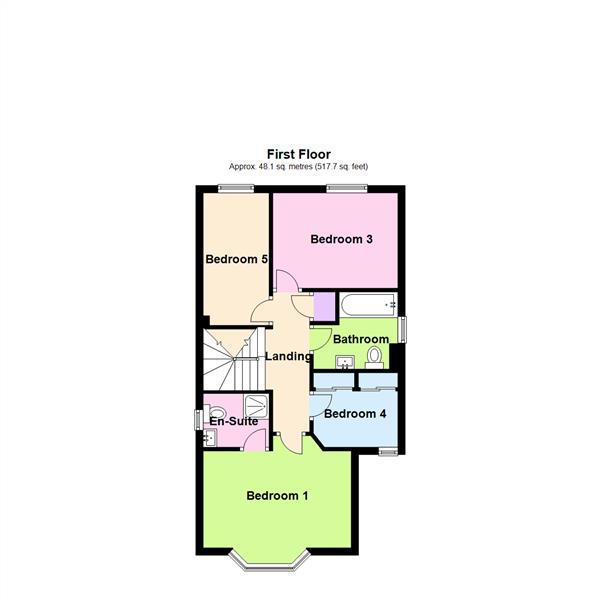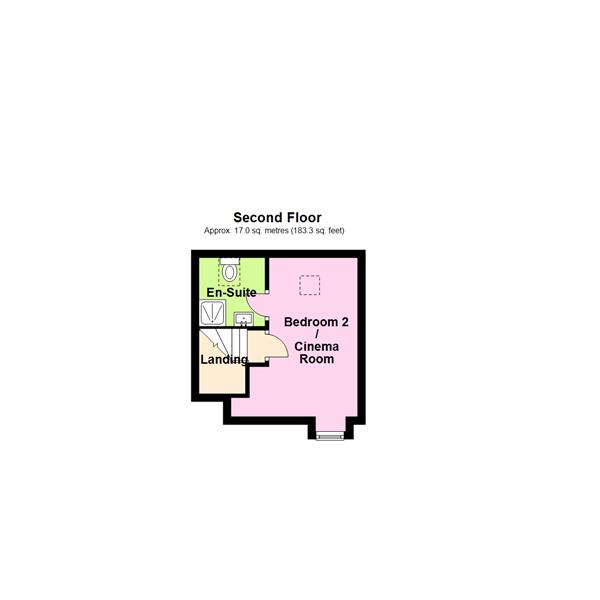Detached house for sale in Honeysuckle Avenue, Great Sankey, Warrington WA5
* Calls to this number will be recorded for quality, compliance and training purposes.
Property description
Enviable position with green outlook | abundance of 'ted todd' herringbone flooring I open plan dining kitchen & family room | landscaped rear garden I garage & off road parking I This tastefully presented home offers flexible family accommodation including a canopied entrance with courtesy lighting, hallway, cloakroom with a two piece suite and further storage cupboard, generous lounge with feature bay window, dining kitchen opening into the family room, five bedrooms, two en-suite facilities and a family bathroom. Landscaped rear gardens, driveway parking and a garage.
Accomodation
Super family accommodation over three floors. The property boasts an abundance of 'Ted Todd' Herringone flooring. There is a generous lounge with bay window, a beautifully presented Dining / Kitchen / Family room to the rear of the property with access onto a stylish, low maintenance rear garden.
Entrance Hallway
'Ted Todd' Herringbone flooring throughout the ground floor, PVC frosted front door, PVC Window to the side elevation, central heating radiator, under stairs storage and access to W.C.
Lounge (4.2m x 3.9m (13'9" x 12'9"))
Continued 'Ted Todd' Herringbone flooring, Feature bay window with PVC Double glazing, electric living flame effect feature fire with Granite surround, PVC Window to the side elevation, Fibre broadband point, television point and telephone point. Ceiling coving & ceiling light.
Dining Kitchen Family Room (6.17m x 5.3 (max) (20'2" x 17'4" (max)))
With continued Herringbone flooring, the open plan Dining Kitchen features a mix of high gloss and wood effect base and eye level units, complemented with a sparkling black quartz worktop & tiled splashback. There is a textured stainless one and a half bowl kitchen sink with Flexi Chrome mixer tap, a four ring 'Stoves' gas hob with oven below & 'Cooke & Lewis' extractor above, space for separate washing machine and separate dryer, space for Fridge Freezer, central heating radiator, spotlights and access to the family / garden room. The light and airy family room has part frosted PVC windows to side and rear elevations, a central heating radiator, 'azur' wall mounted air conditioning unit, feature inset ceiling with spotlights and a television point. The family room enjoys access to the beautifully manicured rear gardens with tiled patio area and low maintenance AstroTurf garden. There are feature oak borders with mature shrubbery and fence panels to each boundary. The rear garden provides access to the garage via double patio doors and side access to the front of the house.
W.C (1.4m x 1.17m (4'7" x 3'10"))
Continued Herringbone flooring, Frosted PVC window to the side elevation, High Gloss grey sink unit with chrome hot & cold mixer tap, low level W.C, central heating radiator and consumer unit.
Cloaks Cupboard
Continued Herringbone flooring, hanging and storage for cloaks and shoes.
First Floor
Stairs lead to the first floor with PVC Window to the side elevation, central heating radiator, cupboard housing the hot water central heating system and access to further accommodation.
Bedroom One (2.5m x 3.9m (8'2" x 12'9"))
Opening onto the beautiful 'Ted Todd Herringbone' flooring, bedroom one enjoys a green aspect to the front elevation with views over adjoining countryside. There is a feature bay window and access to the well presented en-suite shower room. Television point and ceiling light.
En-Suite Shower Room (1.8m x 1.5m (5'10" x 4'11"))
Stylish floor to ceiling high gloss tiles and a slate effect floor. Enclosed shower tray with Chrome 'rainfall' shower head and Chrome control unit, low level W.C, hand wash basin with Chrome hot & cold mixer tap, PVC frosted window to the side elevation, spotlights and extractor fan.
Bedroom Three (3.5m x 2.6m (11'5" x 8'6"))
Herringbone flooring, ceiling spotlights, PVC Window to the rear elevation & television point.
Bedroom Four / Dressing Room (2.5m x 2.5m (8'2" x 8'2"))
Herringbone flooring, triple mirrored / sliding wardrobes providing hanging and shelving space, central heating radiator and PVC Window to the front elevation. Bedroom four is currently utilised as a walk in dressing room serving bedroom one.
Bathroom (2.3m x 2.1m (max) (7'6" x 6'10" (max)))
Part tiled walls & Slate effect flooring, central heating radiator, low level W.C, hand wash basin with Chrome hot & cold mixer tap, Bath with Chrome hot and cold tap & Chrome handheld shower, spotlights, frosted PVC Window to the side elevation and extractor fan.
Bedroom Five (3.6m x 1.8m (11'9" x 5'10"))
Dado rail, ceiling light, central heating radiator & PVC Window to the rear elevation.
Second Floor
Bedroom Two (4.75m x 2.8m (15'7" x 9'2"))
Stairs lead to the second floor in turn bedroom two. The current vendors utilise this space as a cinema room and part time bedroom. This could easily be used as a generous double bedroom with en-suite Shower room. The Cinema room has a Velux window to the rear elevation and PVC Window to the front elevation enjoying views over adjacent countryside.
En-Suite Shower Room (2.26m x 1.97m (7'4" x 6'5"))
Part tiled walls with Slate effect flooring, central heating radiator, Velux window to the rear elevation, Enclosed shower with bi-folding shower screen & Chrome attachments, low level W.C, hand wash basin with Chrome hot & Cold mixer tap, feature recessed shelving, spotlights and ceiling extractor.
Outside
Externally the property enjoys low maintenance gardens to both front and rear elevations. The front garden features a low level brick wall with golden gravel and flagged patio walkway. The rear garden features low maintenance AstroTurf which compliments established Oak borders and recently laid stylish 'slate grey' tiled patio area. There is access to the garage which has light and power, along with access to the side of the property.
Tenure
Leasehold with 997 years remaining as of 05/2024.
Council Tax
Band E: £2,665.43 as of 2023 / 2024
Local Authority
Warrington Borough Council
Services
No tests have been made of main services, heating systems or associated appliances, neither has confirmation been obtained from the statutory bodies of the presence of these services. We cannot therefore confirm that they are in working order and any prospective purchasers is advised to obtain verification from their solicitor or surveyor.
Postcode
WA5 1BF
Possession
Vacant possession upon completion
Viewing
Strictly by prior appointment with Cowdel Clarke, Stockton Heath. 'Video Tours' can be viewed prior to a physical viewing.
Property info
For more information about this property, please contact
Cowdel Clarke Ltd, WA4 on +44 1925 748788 * (local rate)
Disclaimer
Property descriptions and related information displayed on this page, with the exclusion of Running Costs data, are marketing materials provided by Cowdel Clarke Ltd, and do not constitute property particulars. Please contact Cowdel Clarke Ltd for full details and further information. The Running Costs data displayed on this page are provided by PrimeLocation to give an indication of potential running costs based on various data sources. PrimeLocation does not warrant or accept any responsibility for the accuracy or completeness of the property descriptions, related information or Running Costs data provided here.


































.png)
