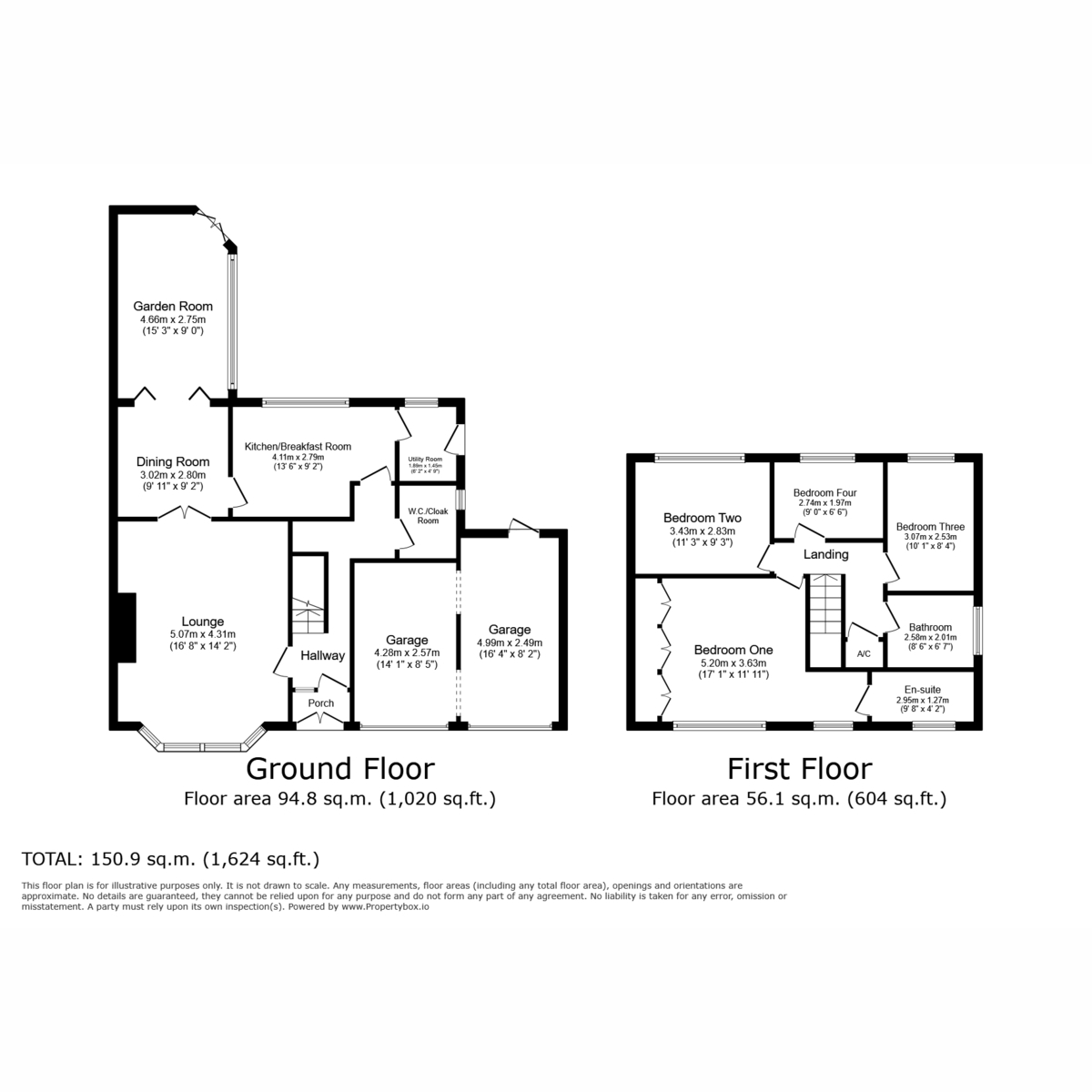Detached house for sale in Seymour Way, Leicester Forest East LE3
* Calls to this number will be recorded for quality, compliance and training purposes.
Property features
- Four Bedroom Home
- Detached Home
- Enviable Location
- Stylish Throughout
- Fitted Kitchen
- Double Garage
- Large Garden
- Viewing Essential
Property description
Signature are delighted to bring to the market this extended four bedroom detached home with in the sought after Leicester Forest East. Boasting a quiet cul-de-sac position the property makes the ideal family home with a porch, welcoming entrance, WC, large lounge with bay window, dining room, fitted kitchen and utility, charming garden room, principle bedroom with ensuite, three further generously sized bedrooms, family bathroom, large rear garden, driveway and a double garage.
Situated within close proximity to local amenities such as the Stafford Leys Primary School within walking distance, M1/M69 motorway, the city centre, the Next HQ as well as an abundance of rolling countryside, the property has recently undergone extensive upgrades, resulting in a wonderfully immaculate finish throughout.
Accomodation:
Porch;
Accessed via timber double doors with glazed inserts and a further glazed door leading to;
Entrance Hall;
Ceiling light point, stairs rising to the first floor, radiator and timber doors to ground floor living spaces.
WC;
Ceiling light point, obscure double glazed window to side elevation, two piece suite with wall hung ceramic basin and low flush WC, tiled splash back, chrome heated towel rail carpet laid to floor.
Lounge;
Ceiling light point, coving, double glazed bay window to front elevation, gas fireplace with stone surround and hearth, radiator, TV/phone sockets and arched double doors with glazed inserts leading to;
Dining Room;
Ceiling light point, coving, radiator, door to the kitchen and bi-folding doors to;
Garden Room;
Wall lights, both Velux and double glazed windows allowing floods of natural light, glazed doors to the garden and tiled flooring.
Breakfast Kitchen;
Inset spotlights, double glazed window to rear elevation, fitted wall and base units with a range of integrated 'Smeg' appliances with an oven, microwave both fitted, roll edge worktops with inset stainless steel sink and drainer and a Smeg gas burner with splashback and extractor hood over, under cabinet lighting, tiled flooring and opening to;
Utility Rooms;
Ceiling light point, double glazed window to rear elevation, glazed timber door to the rear garden, uniformed wall and base units with space and plumbing for washing machine, dishwasher and fridge freezer, roll edge worktops with inset stainless steel sink and tiled floors.
Landing;
Ceiling light point, loft hatch with ladder and part boarded loft, airing cupboard, timber doors and carpet laid to floor.
Principle Suite;
Inset spotlights, decorative coving, double glazed windows to front elevation, large fitted wardrobes, radiator and corridor to;
Ensuite;
Inset spotlights, obscure double glazed window to front elevation, fitted three piece suite with low flush WC, wall hung wash basin with pillar taps over within vanity, walk in corner shower with glazed doors, ceramic tray and tiled surround, radiator and tiled flooring.
Bedroom Two;
Ceiling light point, double glazed window to rear elevation, radiator and carpet laid to floor.
Bedroom Three;
Ceiling light point, double glazed window to rear elevation, radiator and carpet laid to floor.
Bedroom Four;
Ceiling light point, double glazed window to rear elevation, radiator and carpet laid to floor.
Family Bathroom;
Ceiling light point, obscure double glazed window to rear elevation, fitted four piece suite with low flush WC, wall hung basin with pillar taps set within vanity, walk in corner shower and a panelled bath with taps and shower over, tiled splashbacks and tiled flooring.
Outside;
To the front is a lawn and a stone driveway leading to the double garage, there is also a timber gate providing access to the rear garden.
To the rear is a larger than average, sunny garden. The curved paved patio - perfect for alfresco dining - leads to a large lawn with planted stone borders. The boundary is fenced.
The property is well situated at the top end of a quiet Avenue. There is easy access to Kirby Muxloe, Desford, City Centre, Meridian business & leisure park, Hinckley, Nottingham for shopping, restaurants, cinema, David Lloyd Health Club & the newly extended Fosse Park shopping centre
Disclaimer
Important Information:
Property Particulars: Although we endeavor to ensure the accuracy of property details we have not tested any services, equipment or fixtures and fittings. We give no guarantees that they are connected, in working order or fit for purpose.
Floor Plans: Please note a floor plan is intended to show the relationship between rooms and does not reflect exact dimensions. Floor plans are produced for guidance only and are not to scale
Property info
For more information about this property, please contact
Signature Homes, LE2 on +44 1506 321243 * (local rate)
Disclaimer
Property descriptions and related information displayed on this page, with the exclusion of Running Costs data, are marketing materials provided by Signature Homes, and do not constitute property particulars. Please contact Signature Homes for full details and further information. The Running Costs data displayed on this page are provided by PrimeLocation to give an indication of potential running costs based on various data sources. PrimeLocation does not warrant or accept any responsibility for the accuracy or completeness of the property descriptions, related information or Running Costs data provided here.







































.png)
