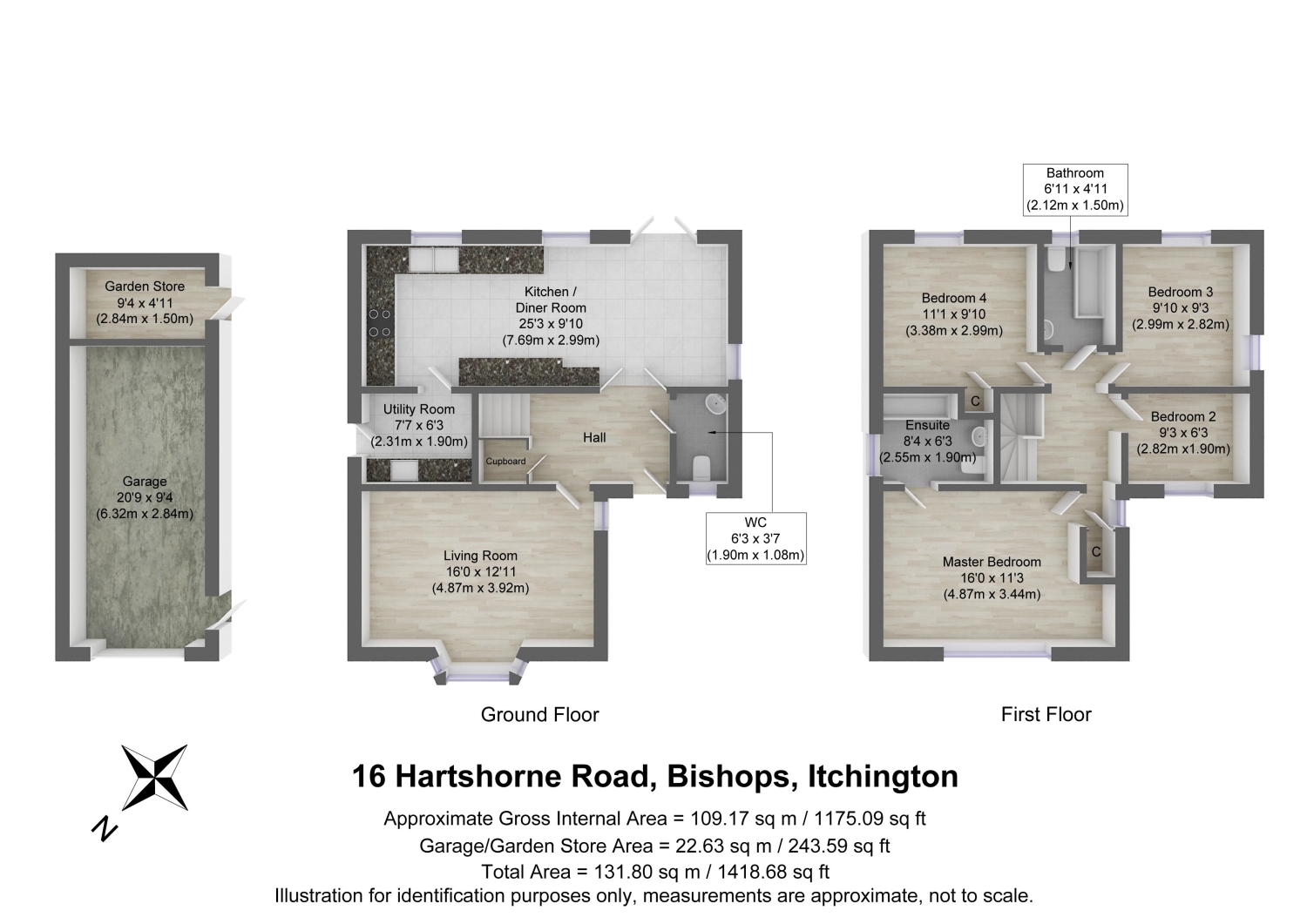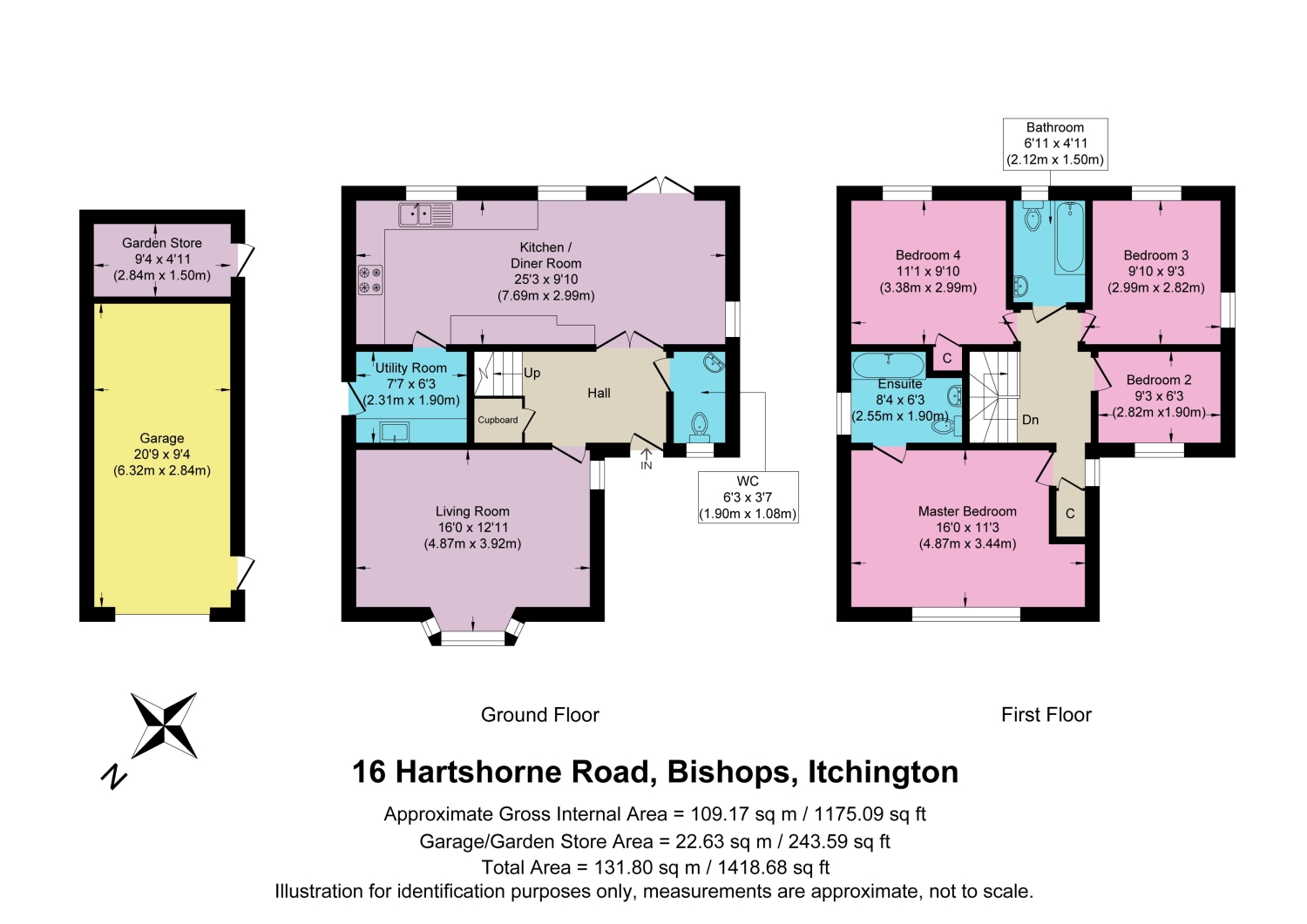Detached house for sale in Hartshorne Road, Bishops Itchington, Southam, Warwickshire CV47
* Calls to this number will be recorded for quality, compliance and training purposes.
Property features
- Four bedrooms
- Master bedroom with ensuite shower room
- Large kitchen diner
- Separate utility room
- Generous living room
- South east facing garden
- Large garage with store room
- Large front garden
- Driveway parking for two vehicles
- Close to village centre
- Close to local amenities
- Close to local junior school
Property description
Introducing this four-bedroom family home situated in a prime plot location overlooking green space views to the front aspect. Situated on the outskirts of the popular village of Bishops Itchington this home briefly comprises four bedrooms including a master with extended ensuite shower room, a large kitchen diner, generous living room with a bay window, separate utility and detached single garage with garden store to the rear. The property is well presented throughout and thanks to its unique plot location comes with additional outdoor spaces to the side and front.
Additional details can be found below; don't hesitate to get in touch if you have any questions or would like to book a viewing.
The parish village of Bishops Itchington is one of the county's most sought-after locations. You are situated just 2 miles from junction 12 of the M40 at Gaydon giving commutable access to Oxford, London and Birmingham. Royal Leamington Spa and the historic county town of Warwick are less than a 15-minute drive or a short bus ride away. The village itself boasts a welcoming country pub and village store and soon to open new Cooperative convenience store just across the street. The rolling South Warwickshire countryside is on your doorstep including the popular Avon Dassett Country Park.
Are you ready to call it your next home; don't delay in booking your viewing today, call now 24/7 on to avoid disappointment.
The property is offered as freehold but includes an annual maintenance charge of approximately £40.00 pcm for the upkeep of communal areas.
Please note, all dimensions are approximate/maximums and should not be relied upon for the purposes of floor coverings.
Approach
This home is situated at the top end of the purpose-built development, vehicle access is provided down a private cobbled road. The front of the home overlooks a communal green with a playing area for young children and impressive panoramic views of the south Warwickshire countryside beyond. The home benefits from a generous front garden that is currently lawned and framed with mature privet hedges. To the left-hand side is the single garage with parking spaces for two vehicles in tandem.
Entrance Porch
The front door is covered with a timber and tiled porch with overhead LED spotlights. A paved path leads across the front garden to the front door and there is space for a small bench.
Entrance Hall
Stepping into the main body of the home we are greeted with a spacious and welcoming entrance hall. Double doors lead to the kitchen at the rear and the living room can be found immediately to our left-hand side. There is also a handy, under-stairs cupboard for storage.
Cloakroom
To the right of the hallway is the downstairs cloakroom with low-level WC and hand basin. There is room here for hanging coats and shelf storage with a frosted window to the front aspect.
Living Room
4.87m x 3.92m - 15'12” x 12'10”
Heading back across the hallway and into the lounge we are immediately greeted with a bright and generously sized space. The living room has a bay window as its centrepiece, again designed to maximise the green space views. Additional light is provided thanks to a side window that provides views of the nearby Pipers Hill, after which the home was named.
Kitchen
7.69m x 2.99m - 25'3” x 9'10”
Stretching across the back of the home is a large, open-plan kitchen/diner. Perfect for modern living this room is generous enough to encompass a dining set and a separate lounge area to one end. Our current vendors have tastefully added additional integrated storage built around the large American-style fridge-freezer. Smart cream wall and flooring units are matched against the contemporary oak-style lvt flooring. Integrated appliances include an Electrolux oven and Bosch microwave, a four-ring gas hob with matching brushed steel extractor hood and backsplash. There is additional space for a free-standing dishwasher. At the other end of the room are French doors that open on to the garden.
Utility Room
2.31m x 3.92m - 7'7” x 12'10”
Just off the kitchen is a handy utility room that houses space for the washing machine, tumble dryer and sink plus floor and wall cabinets for storage. The combi boiler for the home is also found in this room. A thoughtful use of space for utilities, freeing up room in the kitchen area. A back door leads to the side of the home and onwards to the garden. A great space between the outdoors and main rooms of the house and perfect for storing those muddy boots after a long nearby country walk.
Master Bedroom With Ensuite
4.87m x 3.44m - 15'12” x 11'3”
Heading upstairs and towards the front of the home we find our generously appointed master suite. This large double bedroom features windows to the front aspect as well as integrated wardrobes to one end. There is enough space for additional free-standing furniture.
Ensuite Shower Room
2.55m x 1.9m - 8'4” x 6'3”
Just off the master bedroom is the ensuite shower room. This room has been cleverly extended by the current vendors to add a double rainfall shower. The room is completed with a heated towel rail, low-level WC and hand basin as well as wall-mounted storage units. Wood effect tiling is matched with a smart ash colour lvt flooring.
Bedroom 2
2.82m x 1.9m - 9'3” x 6'3”
This room is the smaller of the four bedrooms and would work well as a home office or single bedroom. Again, facing the front aspect, there are views that stretch over the surrounding countryside.
Bedroom 3
2.99m x 2.82m - 9'10” x 9'3”
Heading across the landing to the rear of the home, we find the third bedroom. A generous double, this room is bright and spacious and features double-aspect windows to the rear and the side of the home.
Bathroom
2.12m x 1.5m - 6'11” x 4'11”
Next door we find the family bathroom, complete with full-sized tub and over-shower attachment and screen. Competed by a low-level WC and hand basin. A frosted window faces the rear of the property.
Bedroom 4
3.38m x 2.99m - 11'1” x 9'10”
The final room in the upstairs configuration is the fourth bedroom. Again, a generous double bedroom with views over the garden, this one includes an integrated cupboard for storage.
Garden
The south-east facing garden can be accessed directly from the kitchen/diner. Part lawned and part paved there is the addition of a firepit in one corner and a small patio area for seating. Thanks to the unique plot there is a private and secluded area down the side of the home. Our vendors have ingeniously appointed this space with a raised seating area, covered with a timber and UPVC pergola. With mature planting and a decorative stone path and BBQ space, this private hideaway is a quiet oasis away from the main house.
Garage
6.32m x 2.84m - 20'9” x 9'4”
The garage has electricity and light and has been used by the current vendors as an exercise space. Thanks to the high-pitched roof there are additional options for eaves storage and the space comes with electricity and light and is fitted with an electric roller door. A side door provides access from the garden. To the rear of the garage is a garden store, a wood construction that houses the garden tools and outdoor seating. Directly outside the front of the garage is the tandem driveway with additional bin storage featuring a timber roof covering. Access to the garden is found through a side gate
Property info
16Hartshorneroadbishopsitchington-3D-01 View original

16Hartshorneroadbishopsitchington-High-1-3D-Model- View original

For more information about this property, please contact
EweMove Sales & Lettings - Leamington Spa & Southam, BD19 on +44 1926 566296 * (local rate)
Disclaimer
Property descriptions and related information displayed on this page, with the exclusion of Running Costs data, are marketing materials provided by EweMove Sales & Lettings - Leamington Spa & Southam, and do not constitute property particulars. Please contact EweMove Sales & Lettings - Leamington Spa & Southam for full details and further information. The Running Costs data displayed on this page are provided by PrimeLocation to give an indication of potential running costs based on various data sources. PrimeLocation does not warrant or accept any responsibility for the accuracy or completeness of the property descriptions, related information or Running Costs data provided here.









































.png)
