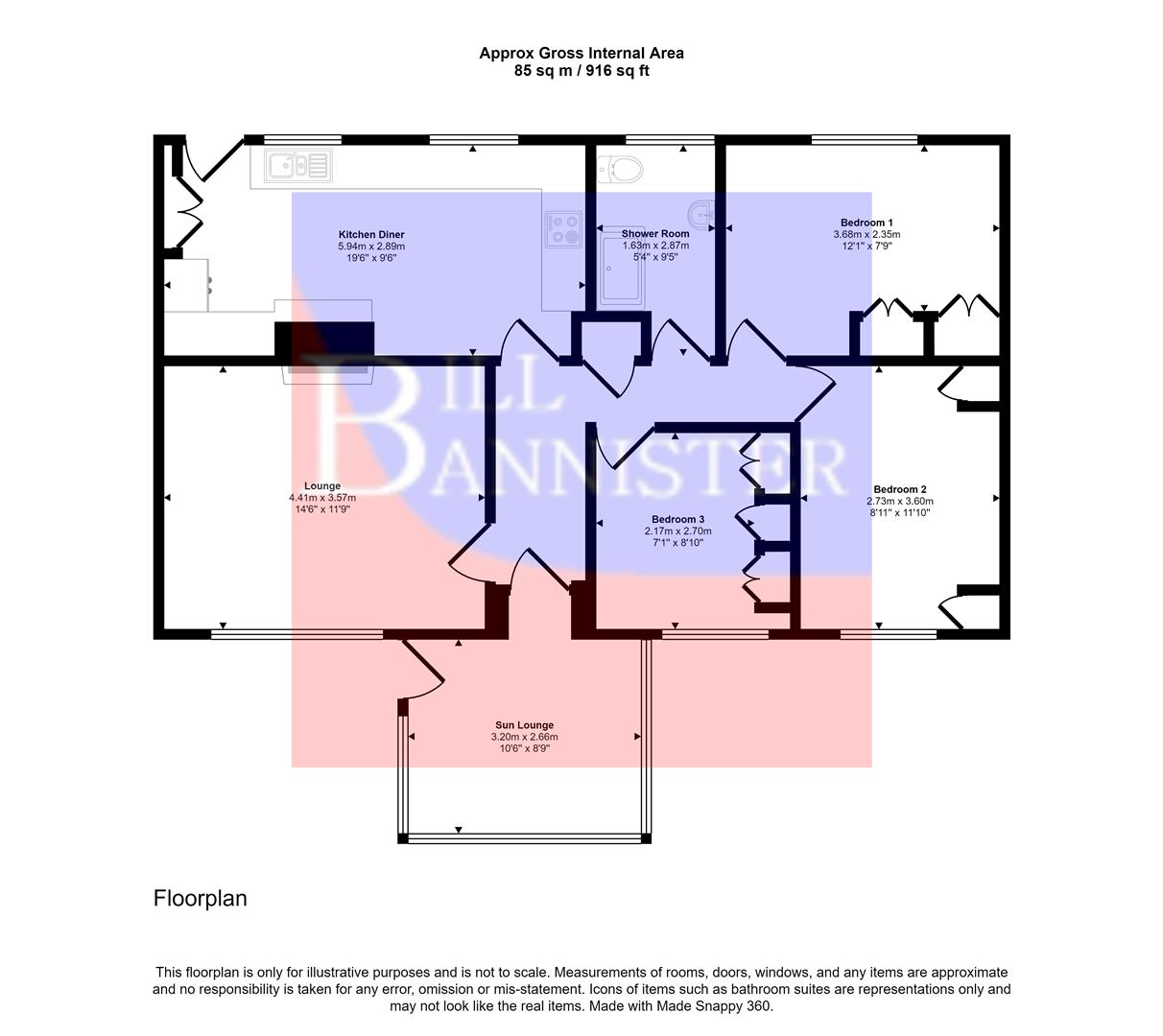Bungalow for sale in Vivian Park, Pengegon, Camborne TR14
* Calls to this number will be recorded for quality, compliance and training purposes.
Property features
- Garage Linked Detached Bungalow
- Lounge
- Front Sun Lounge
- 3 Bedrooms
- Kitchen/Diner
- Shower Room
- Gas Heating
- Double Glazing
- Front & Rear Gardens
- Garage & Parking
Property description
Offering spacious family sized accommodation, this garage linked detached bungalow is situated in a convenient location and benefits from three bedrooms, a lounge, fitted kitchen/diner, shower room and the bonus of a front sun lounge. The property is double glazed and this is complemented by gas fired heating. Externally there is a front lawned garden with driveway parking and a garage. There is a low maintenance rear garden being well enclosed with a useful garden store.
This garage linked detached bungalow is set back from the road in a slightly elevated position. A triple aspect sun lounge leads to the hallway and then the lounge which has an open fire. The kitchen/diner is fitted with a good range of units and also houses the gas combi boiler. There are three bedrooms all with the benefit of fitted wardrobes and cupboards. The shower room has a good sized cubicle plus an enclosed basin and cupboards. The property has a gas fired heating system and this is complemented by double glazing. The enclosed front garden is quite well stocked and a side driveway provides parking for several vehicles which leads to the garage. The rear garden is again well enclosed, paved and set on several levels. It has a sunny aspect with the benefit of no grass to cut. Pengegon gives virtually level access to Camborne together with travelling facilities all within approximately a mile. It also gives access to the A30 and the north coast is perhaps four miles away.
Sun Lounge (3.20m x 2.66m (10'5" x 8'8"))
A light room with a triple aspect and a radiator.
Hallway
Linen cupboard with a small radiator, telephone point and a radiator.
Lounge (4.41m x 3.57m (14'5" x 11'8"))
Window to the front elevation, an open fireplace housing a gas fire (not in use) and a radiator.
Bedroom 1 (3.68m x 2.35m (12'0" x 7'8"))
Fitted wardrobes and a radiator.
Bedroom 2 (2.73m x 3.60m (8'11" x 11'9"))
Fitted cupboards with overhead storage and a radiator.
Bedroom 3 (2.17m x 2.70m (7'1" x 8'10"))
Fitted wardrobes and a radiator.
Kitchen/Diner (5.94m x 2.89m (19'5" x 9'5"))
Well appointed and fitted with an oven, a gas hob and a cooker hood plus a fridge/freezer. Space for further white goods, single drainer sink unit and an array of working surfaces with cupboards and drawers beneath plus splash backs. Complementary eye level cupboards with some being glass fronted. Built-in cupboards, one housing a Worcester gas combi boiler. This room has two windows to the rear elevation in addition to the door.
Shower Room (1.63m x 2.87m (5'4" x 9'4"))
Shower cubicle with an electric shower and wipe clean surfaces. Enclosed wash hand basin with storage facilities beneath, wc, a radiator and an extractor fan. Tiled floor.
Outside
To the front there is quite a well stocked mature mostly enclosed garden and a side driveway providing parking for several vehicles. This leads to the garage with an up and over door, a rear door and space for white goods. The rear garden is paved on two levels being raised at the back and taking advantage of the sunshine with an outlook. Garden store shed.
Directions
At the traffic lights at the top of Tuckingmill HIlll proceed down through Tuckingmill and up to the roundabout by Tesco. Take the first left into Kerrier Way and at the lights turn right passing the entrance to Tesco. Proceed along through Foundry Road and at the roundabout take the first exit into Pengegon Way where the property will be found on the right hand side just past the entrance to Vivan Park.
Agents Notes
Tenure: Freehold.
Council tax band: C.
Services
Mains drainage, mains electricity, mains metered water.
Property info
For more information about this property, please contact
Bill Bannister, TR15 on +44 1209 311198 * (local rate)
Disclaimer
Property descriptions and related information displayed on this page, with the exclusion of Running Costs data, are marketing materials provided by Bill Bannister, and do not constitute property particulars. Please contact Bill Bannister for full details and further information. The Running Costs data displayed on this page are provided by PrimeLocation to give an indication of potential running costs based on various data sources. PrimeLocation does not warrant or accept any responsibility for the accuracy or completeness of the property descriptions, related information or Running Costs data provided here.
































.png)