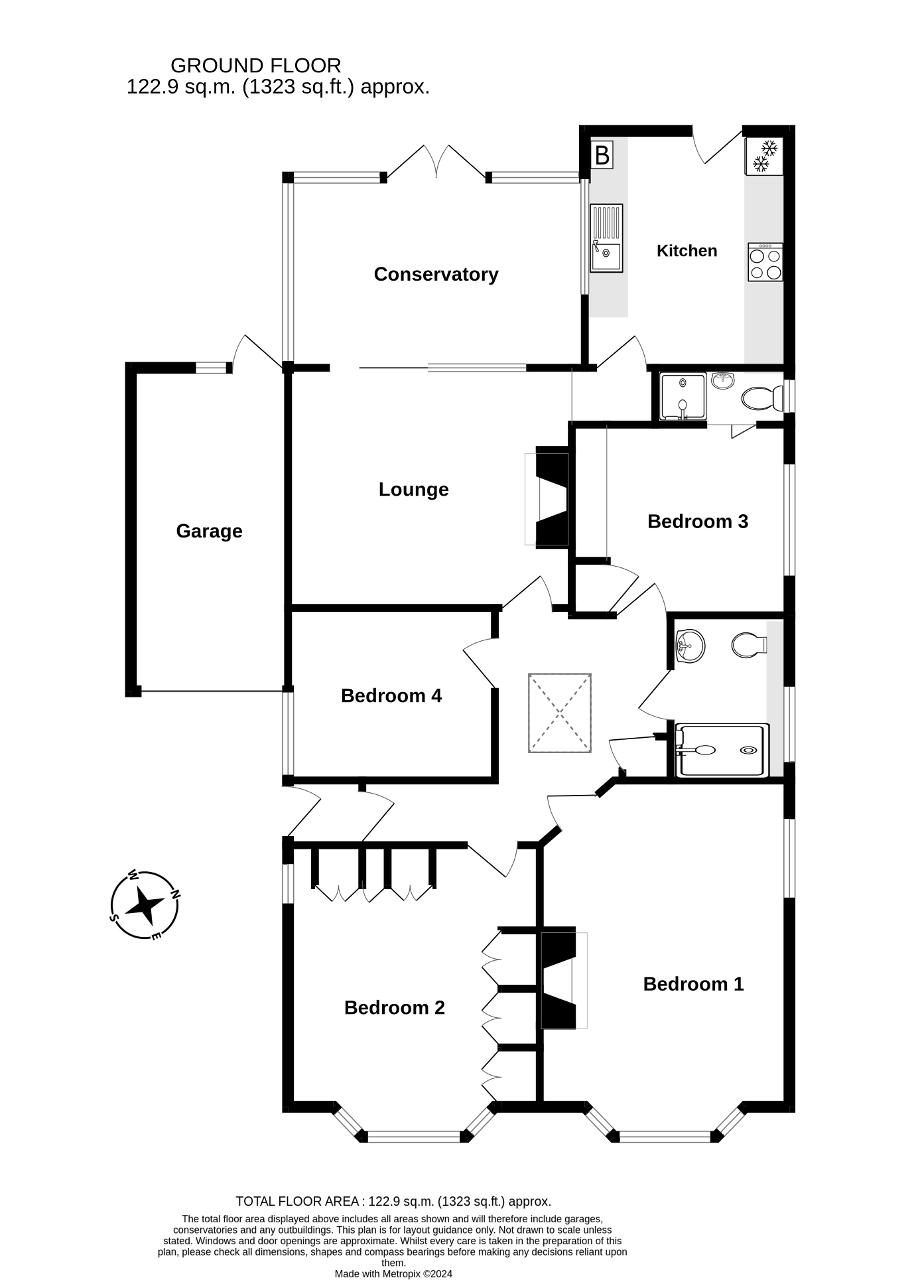Detached bungalow for sale in Northumberland Avenue, Margate, Kent CT9
* Calls to this number will be recorded for quality, compliance and training purposes.
Property features
- **price range - £400,000 - £450,000**
- 4 bedroom detached bungalow
- Sea front at the end of the road
- Ensuite to bedroom
- Large conservatory to rear
- No onward chain
- Great size low maintenance rear garden
- Versatile layout
- Large walk in double shower
- Driveway & garage
Property description
Introducing this charming 4 bedroom detached bungalow with driveway and garage is ideally located with the seaside at the end of the road. There is also a selection of shops, school and bus route within walking distance.
Situated on a substantial plot, this property offers great potential for expansion with the possibility to convert into a house if you felt the need (subject to planning permission). Alternatively you can enjoy the ample, versatile space already on offer all on one floor.
While a small amount of modernization is required, this presents the perfect opportunity to add your own personal touch and transform this property into your dream home. Embrace the chance to customize and design the space to reflect your style and preferences.
Outside, the low maintenance rear garden is a tranquil oasis, offering a private setting to relax and unwind. Whether you enjoy gardening or simply soaking up the sun, this outdoor space provides a peaceful sanctuary to escape the hustle and bustle of everyday life.
Don't miss out on this unique opportunity to own a seaside property with plenty of potential.
Ground Floor
Entrance Hall
Bedroom 2
14' 7'' x 12' 7'' (4.46m x 3.85m)
Bedroom 1
17' 10'' x 12' 6'' (5.45m x 3.82m)
Bedroom 4
8' 3'' x 10' 4'' (2.52m x 3.16m)
Shower Room
Bedroom 3
9' 6'' x 9' 1'' (2.92m x 2.79m)
Ensuite Shower
Lounge
11' 10'' x 14' 2'' (3.62m x 4.34m)
Kitchen
11' 10'' x 10' 0'' (3.63m x 3.06m)
Conservatory
7' 3'' x 14' 10'' (2.21m x 4.54m)
Exterior
Driveway
Front Garden
Rear Garden
Garage
Property info
For more information about this property, please contact
Wilson Real Estate, CT14 on +44 1304 249275 * (local rate)
Disclaimer
Property descriptions and related information displayed on this page, with the exclusion of Running Costs data, are marketing materials provided by Wilson Real Estate, and do not constitute property particulars. Please contact Wilson Real Estate for full details and further information. The Running Costs data displayed on this page are provided by PrimeLocation to give an indication of potential running costs based on various data sources. PrimeLocation does not warrant or accept any responsibility for the accuracy or completeness of the property descriptions, related information or Running Costs data provided here.
































.png)
