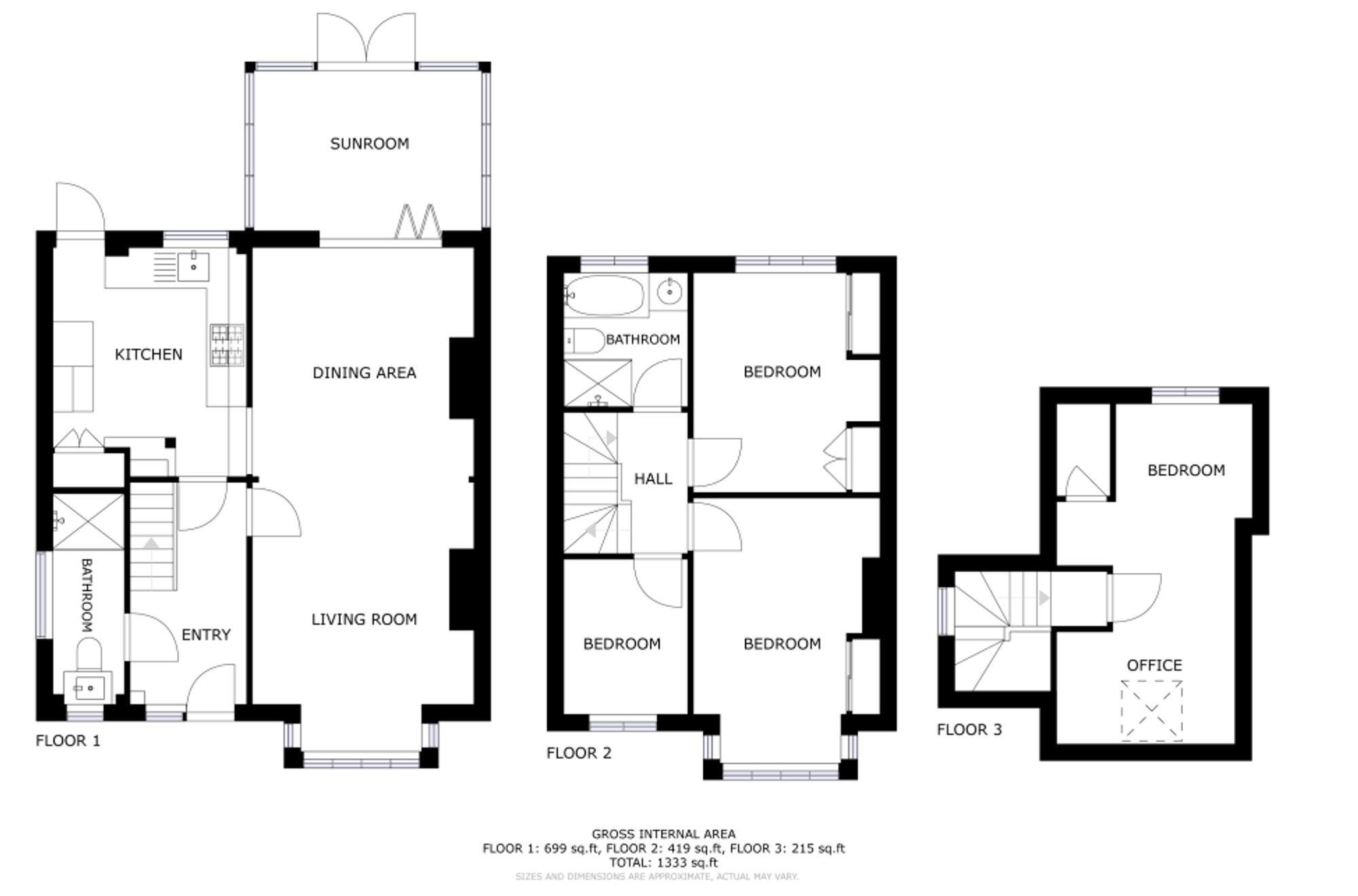Semi-detached house for sale in Nash Court Road, Margate CT9
* Calls to this number will be recorded for quality, compliance and training purposes.
Property features
- Loft transformed into a spacious, private master bedroom
- Off-street parking front and rear
- Half-and-half outhouse for storage and motorcycle garage
- Stylish interiors, contemporary finishes throughout
- Electric charging points and outdoor taps installed to the front and rear
- Underfloor heating in family bathroom
Property description
Miles and Barr Estate Agents are delighted to present this exceptional 4-bedroom semi-detached property on Nash Court Road, Margate. Boasting a high standard of living, this residence offers a perfect blend of modern aesthetics and practical functionality.
Upon entry, you are greeted by a spacious open entrance hall, featuring a convenient downstairs WC and shower room. The ground floor presents a seamlessly connected knocked-through lounge/diner with bifold doors leading to the conservatory, creating a bright and expansive living space. The modern kitchen, also on the ground floor, provides access to the garden, offering a perfect setting for both indoor and outdoor entertaining.
The first floor hosts two generously sized double bedrooms, a large single bedroom, and a modern bathroom, all finished to impeccable standards. Ascending to the second floor, you'll find the master bedroom, a result of a tasteful loft conversion, providing ample space and privacy.
Externally, the property offers off-street parking both at the front and rear, accommodating a minimum of four vehicles with outdoor electric sockets to front and rear as well as an ev charge point at front power to garage. The rear garden features a unique half-and-half outhouse, currently utilized for storage on one side and as a garage for motorcycle storage on the other. Fitted shutters throughout the property enhance privacy and aesthetics.
Additional benefits to this outstanding property include professionally fitted underfloor heating in the family bathroom, water softener and outdoor taps installed at the front for convenient car washing as well as to the rear, and electric charging points, catering to the needs of modern living. This home truly encapsulates the essence of contemporary living with its stylish design, functional layout, and thoughtful amenities. Don't miss the opportunity to make this property your ideal home. Contact Miles and Barr Estate Agents today to arrange a viewing.
Identification checks:
Should a purchaser(s) have an offer accepted on a property marketed by Miles & Barr, they will need to undertake an identification check. This is done to meet our obligation under Anti Money Laundering Regulations (aml) and is a legal requirement. We use a specialist third party service to verify your identity. The cost of these checks is £60 inc. VAT per purchase, which is paid in advance, when an offer is agreed and prior to a sales memorandum being issued. This charge is non-refundable under any circumstances
EPC Rating: D
Location
Margate is a fantastic seaside town and contains the areas of Cliftonville, Garlinge, Palm Bay and Westbrook. The energy surrounding Margate is excellent, it holds the likes of a world class Art Gallery, the UK's original pleasure park 'Dreamland', fast Rail links into London and of course not forgetting the stunning sandy beaches and sparkling bays. You are within a 10 minute drive to the neighbouring towns which are Broadstairs, Ramsgate and Birchington. There are also good road links to London via the A299 Thanet Way and M2 Motorway.
Entrance
Door To:
Entrance Hall
Leading to:
Lounge (3.43m x 3.53m)
Diner (3.10m x 4.47m)
Kitchen (3.51m x 3.20m)
Conservatory (3.10m x 3.07m)
First Floor
Leading to:
Bedroom (3.05m x 5.79m)
Bedroom (1.93m x 2.44m)
Bedroom (3.18m x 4.37m)
Bedroom (3.00m x 3.53m)
Bathroom (2.16m x 1.96m)
W/C & Shower Room (0.97m x 2.36m)
Parking - Garage
Parking - Off Street
Property info
For more information about this property, please contact
Miles & Barr - Cliftonville, CT9 on +44 1843 606090 * (local rate)
Disclaimer
Property descriptions and related information displayed on this page, with the exclusion of Running Costs data, are marketing materials provided by Miles & Barr - Cliftonville, and do not constitute property particulars. Please contact Miles & Barr - Cliftonville for full details and further information. The Running Costs data displayed on this page are provided by PrimeLocation to give an indication of potential running costs based on various data sources. PrimeLocation does not warrant or accept any responsibility for the accuracy or completeness of the property descriptions, related information or Running Costs data provided here.



























.png)

