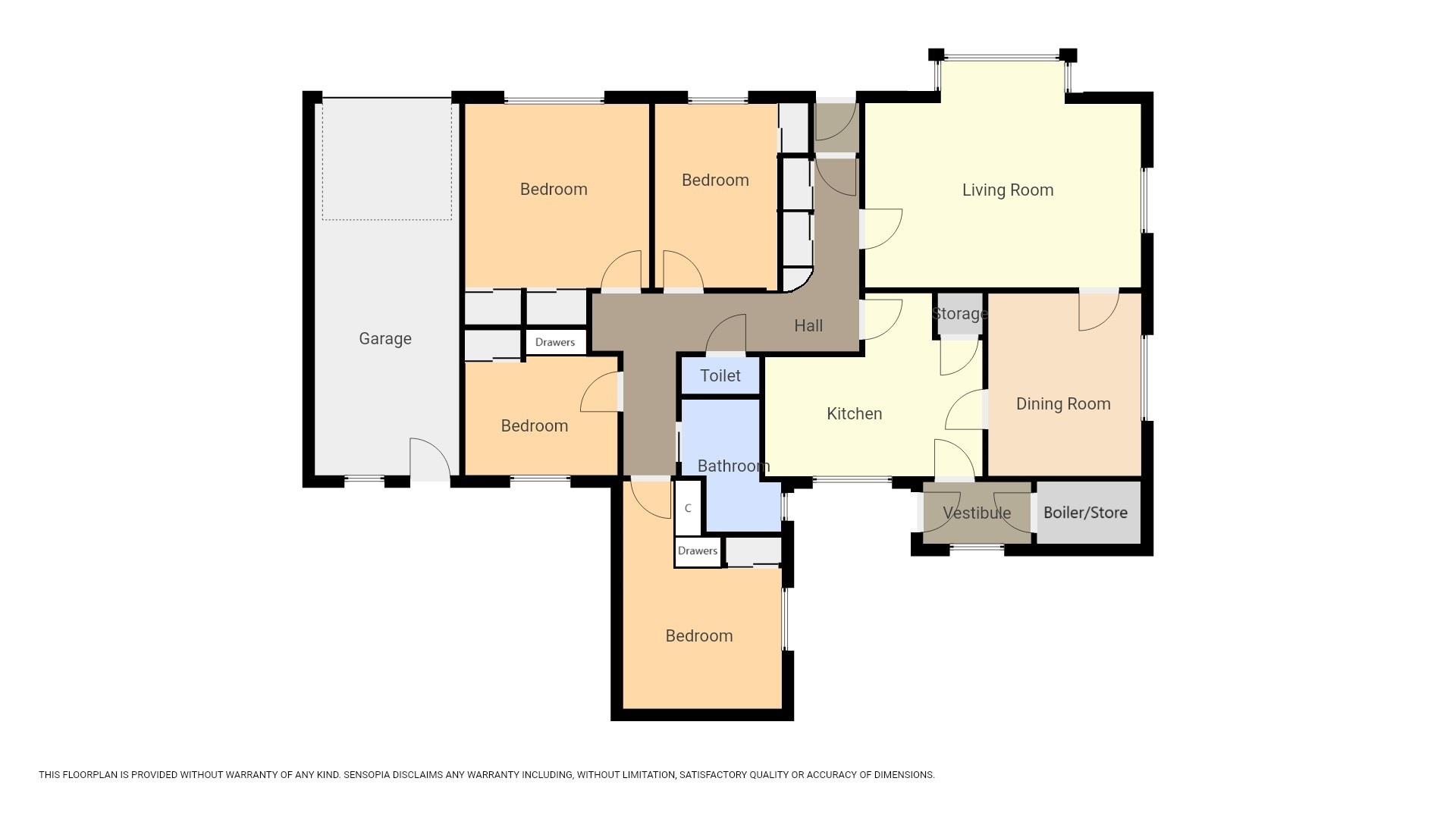Detached bungalow for sale in Spoutwells Drive, Scone, Perth PH2
* Calls to this number will be recorded for quality, compliance and training purposes.
Property features
- Substantial elevated corner plot
- Ideal family home
- Perfect for upsizing or downsizing
- One level living
- Sought-after area
- Established gardens
- Space for workshop
- Close to primary school and nursery
- Regular bus route to perth
- Nearby parks and woodland walks
Property description
Spacious 4 Bedroom 2 Reception Detached Bungalow set on a substantial elevated corner plot in a sought-after location in the village of Scone. Local amenities include restaurants/cafes, Shops and Primary/Nursery School. Accommodation: Entrance vestibule, hall, lounge, dining room, breakfasting kitchen, 4 double bedrooms, bathroom and W.C. Dg. GCH. Gardens. Driveway and garage with workshop space. Personal property tour available online.
Location
Scone is a popular village surrounded by the beautiful Perthshire hills. There are several local amenities and has mobile banking facilities, cafes, restaurants, pharmacy, convenience stores, library and a petrol station. Recreationally there are nearby golf courses, parks, woodland walks and excellent B roads for cycling and tracks for mountain biking. Primary and nursery education at nearby Robert Douglas Memorial School with secondary education in Perth. Perth is just 2 miles away and has a good local bus service and a park and ride facility. Perth also has a new state of the art museum which is the new home to the "Stone Of Destiny", Perth Theatre and Concert Hall, and water sports available at Willowgate Activity Centre and Perth Sailing Club.
Directions
Please contact agent for further information.
Vestibule
Access is via a timber door with opaque glazed inlets with further timber/glazed door into the hall.
Hall
Spacious reception area. Built-in timber wardrobe provides shelving/hanging/storage space with adjacent matching built-in cupboard with countertop. Hatch provides access to the attic. Coving. Radiator. Carpeted.
Lounge (5.50m x 3.66m (18'0" x 12'0" ))
Accessed via timber/glazed panel door from hall. Bright and spacious with a double-glazed bay window to the front and double-glazed window to the side. Coving. 2 radiators. Carpeted. Timber/glazed panel door leads in to dining room.
Dining Room (3.65m x 3.05m (11'11" x 10'0" ))
Double-glazed window to the side. Coving. Radiator. Carpeted. Timber/glazed panel door access to breakfasting kitchen.
Breakfasting Kitchen (3.96m x 3.64m (12'11" x 11'11" ))
Fitted kitchen comprising: Wall mounted, floor standing units with solid timber worktops and tiled splashbacks. Double-glazed window to the rear. Coving. Radiator. Vinyl flooring. Timber/glazed door provides access to the rear porch, boiler room and the rear garden.
Rear Porch (1.76m x 1.02m (5'9" x 3'4" ))
Timber door access to spacious boiler/storage room. Single glazed window to the rear. UPVC door to rear garden. Concrete floor.
Bedroom 1 (3.67m x 3.67m (12'0" x 12'0" ))
Spacious double bedroom with double-glazed window to the front. 2 built-in wardrobes with sliding doors provide shelving/hanging/storage space. Coving. Radiator. Carpeted.
Bedroom 2 (4.55m x 3.17m (14'11" x 10'4" ))
Additional double bedroom with double-glazed window to the side. Built-in wardrobe, drawer unit and cupboard provide an abundance of shelving/hanging/storage space. Coving. Radiator. Carpeted.
Bedroom 3 (3.66m x 2.44m (12'0" x 8'0" ))
Further double bedroom with double-glazed window to the front. Built-in wardrobe provides shelving/hanging/storage space. Coving. Radiator. Carpeted.
Bedroom 4 (3.18m x 2.64m (10'5" x 8'7" ))
Double bedroom with double-glazed window to the rear. Built-in wardrobe and drawer unit provide ample shelving/hanging/storage space. Coving. Radiator. Laminate flooring.
Bathroom (2.77m x 1.77m (9'1" x 5'9" ))
3-piece suite comprising: W.C, wash hand basin, and bath with mixer shower over bath. Opaque double-glazed window to the side. Tiled walls with timber cladding to lower area. Ceiling light with built-in heater. Coving. Heated towel radiator. Vinyl flooring.
W.C. (1.88m x 0.92m (6'2" x 3'0" ))
2-piece contemporary suite comprising: W.C. And vanity basin unit with cupboard below providing shelving/storage space. Tiled splashback. Extractor fan. Coving. Vinyl flooring.
Garden
The front and side gardens are mainly laid to lawn with established borders containing shrubs and perennials. A block-paved driveway to the side provides access to the garage and off-street parking for 2 cars. Timber gates to each side lead to the rear garden. The rear garden is enclosed within a timber fence surround. A paved pathway leads to a substantial patio area with retaining wall and steps leading up to a further patio area and lawn. Established plants, shrubs and fruit trees along with the timber children’s playhouse and greenhouse, create a relaxing space for all ages to relax and enjoy recreation time in the sun. Timber door provides rear access to the garage.
Garage (7.83m x 2.87m (25'8" x 9'4"))
Spacious garage with accessed via a metal up and over door provides secure parking with ample space for workshop/ storage space. Insulated roof. Window to rear allows in good natural light. Provision for light, power and water. Concrete flooring.
Agents Notes
Please note that all room sizes are measured approximate to widest points.
Property info
For more information about this property, please contact
Fife Properties Leven, KY8 on +44 1333 378959 * (local rate)
Disclaimer
Property descriptions and related information displayed on this page, with the exclusion of Running Costs data, are marketing materials provided by Fife Properties Leven, and do not constitute property particulars. Please contact Fife Properties Leven for full details and further information. The Running Costs data displayed on this page are provided by PrimeLocation to give an indication of potential running costs based on various data sources. PrimeLocation does not warrant or accept any responsibility for the accuracy or completeness of the property descriptions, related information or Running Costs data provided here.






































.png)
