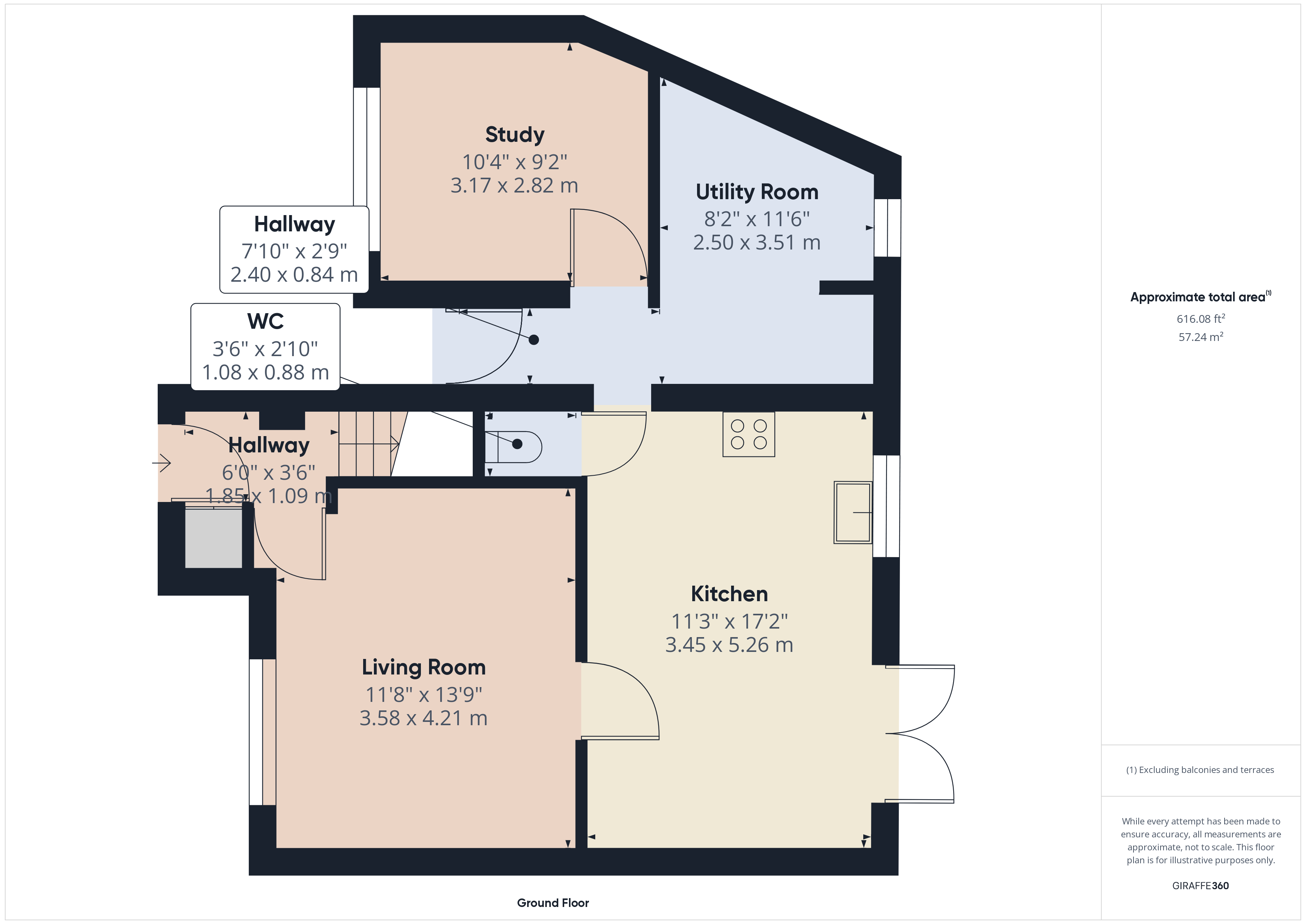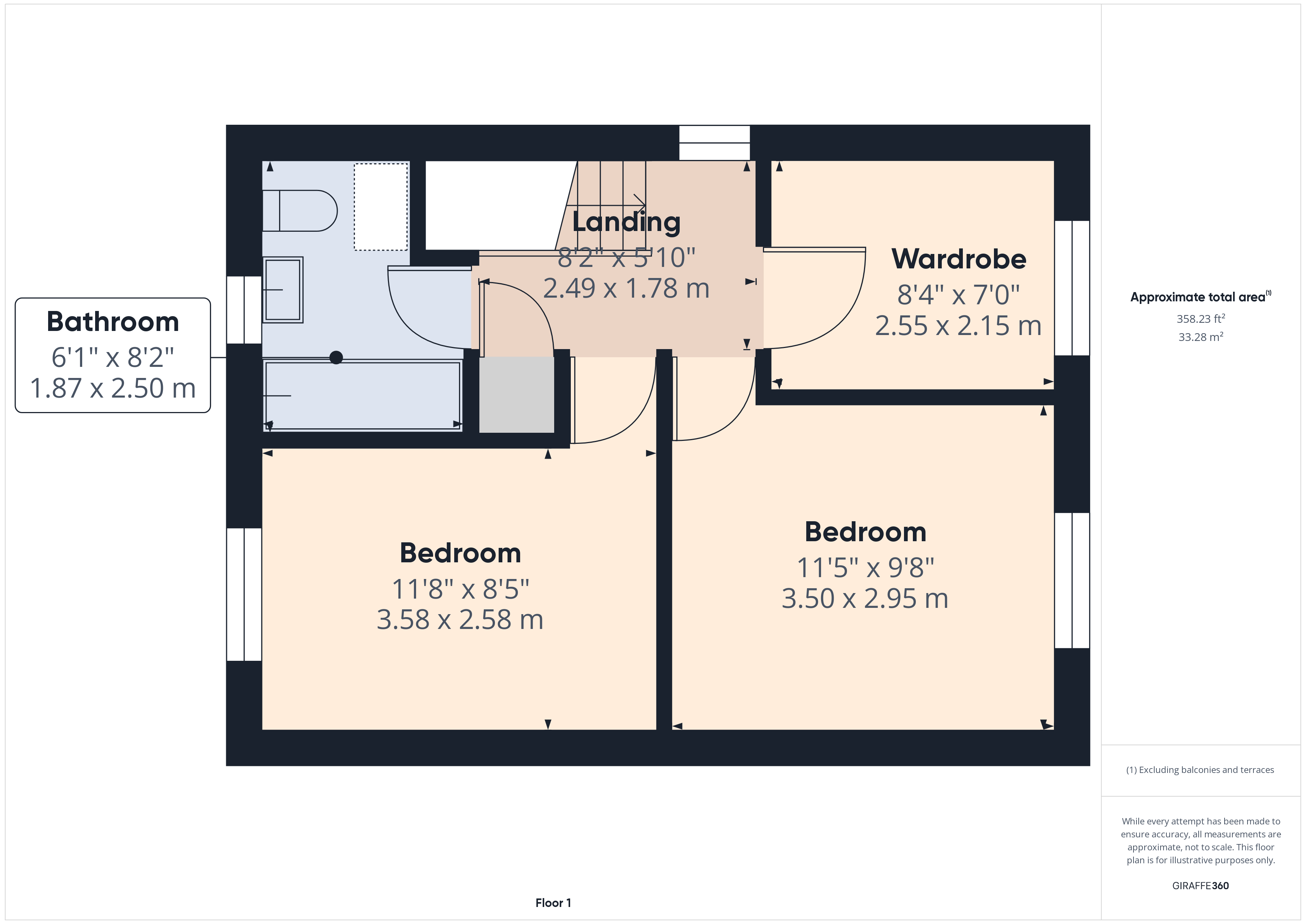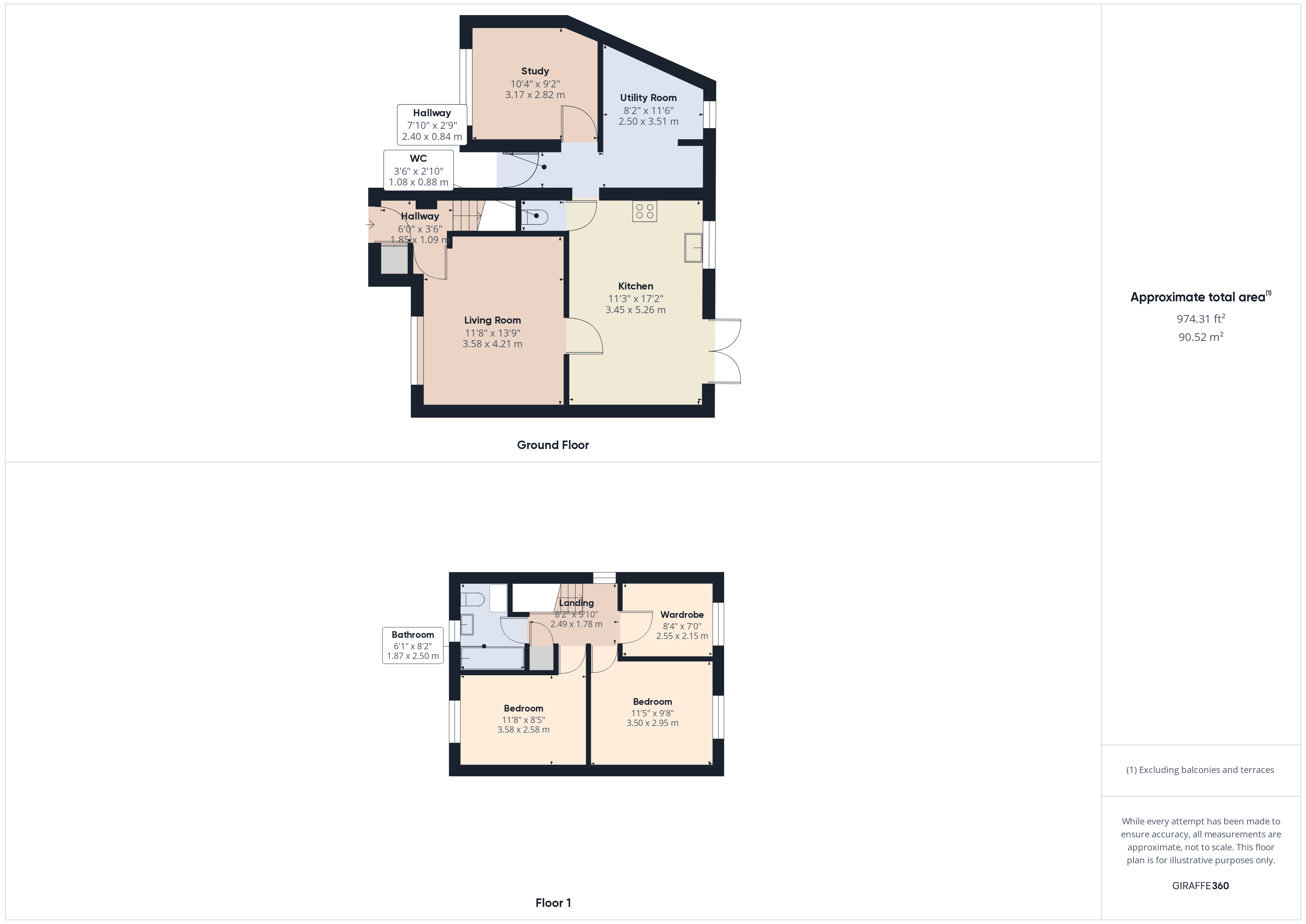Detached house for sale in Stoneleigh Way, Alfreton DE55
* Calls to this number will be recorded for quality, compliance and training purposes.
Property features
- Spacious Family Home
- Recently Updated Kitchen
- Three First Floor Bedroom
- Additional Ground Floor Room as Fourth Bedroom/Home Office
- Utility Room
- Enclosed Rear Garden
- Off Road Parking
- Close to local amenities
- Excellent Transport Links
Property description
As you step into the house through the entrance hall, you are greeted by a well-designed layout. The ground floor comprises a spacious lounge, a modern fitted breakfast kitchen, an additional reception room which could be utilised as a fourth bedroom, home offer or children's playroom, a convenient downstairs W.C and utility space.
The lounge is a charming and cosy space, with tasteful decor, featuring double glazed windows over the front aspect that invite plenty natural light to illuminate the room. Complete with a central heating radiator and wood effect laminate flooring, this room offers a comfortable and welcoming atmosphere.
The heart of the home lies in the modern fitted breakfast kitchen, where functionality meets style. A range of matching wall and base units that incorporate complimentary work surfaces, an inset stainless steel sink unit with a mixer tap and draining board, as well as integrated appliances, double electric eye-level ovens, a 4-ring gas hob with wok burner and extractor above and integrated dishwasher. Double glazed French style patio doors provide seamless access to the rear garden, while a double glazed window to the rear allows for natural light to brighten the space.
The utility provides a useful space for further storage as well as plumbing for a washing machine.
The additional reception room on the ground floor adds versatility to the living space. With laminate flooring, and double-glazed windows to the front elevation, this room is perfect for a multitude of purposes, such as a fourth bedroom, home office, dining room, playroom or a cosy sitting area.
Ascending to the first floor, you'll find three well-proportioned bedrooms. The master bedroom and bedroom three are carpeted and bedroom two comprises of laminate flooring. All first-floor bedrooms are neutrally decorated and contain central heating radiators
The family bathroom, comprises of a white three-piece suite, including a panelled bath with electric shower over, a pedestal wash hand basin with vanity cupboard, and a low-level W.C and a central heating radiator completes the stylish bathroom.
Outside, the property offers a delightful, private and well-maintained garden, featuring a patio area, pergola for summer entertaining and lawn area. To the front, a driveway provides ample off-road parking for several cars, adding to the practicality and convenience of this modern home.
Material Information:
Brick Construction with pitched roof
Gas Central Heating
Mains Gas, Electric, Water and Sewage
EPC - tbc
Council Tax Band - C
Local Authority - Amber Valley
Has the property flooded in the last five years? - No
Viewing this Property
Viewing this property is strictly by appointment only through rf&O. Contact us: - .
Mortgage Advice
Independent Mortgage Advice is available through our Mortgage Advisor. Please contact us for further information. Please note: Your home may be at risk of repossession if you do not keep up repayments on your mortgage.
Anti Money Laundering Regulations
All intending purchasers of a property being marketed by rf&O will be required to provide copies of their personal identification documentation to comply with the current money laundering regulations. We ask for your prompt and full co-operation to ensure there is no delay in agreeing the sale of a property.
Disclaimer
rf&O endeavour to maintain accurate depictions of properties in Descriptions and Floor Plans however, these are intended only as a guide and do not constitute any part of an offer or contract. All purchasers/applicants must satisfy themselves by personal inspection. No person employed by this company has tested any included equipment and can give no authority to make any representation or warranty in respect of the property.
Property info
For more information about this property, please contact
R F & O Lettings, DE55 on +44 1773 420865 * (local rate)
Disclaimer
Property descriptions and related information displayed on this page, with the exclusion of Running Costs data, are marketing materials provided by R F & O Lettings, and do not constitute property particulars. Please contact R F & O Lettings for full details and further information. The Running Costs data displayed on this page are provided by PrimeLocation to give an indication of potential running costs based on various data sources. PrimeLocation does not warrant or accept any responsibility for the accuracy or completeness of the property descriptions, related information or Running Costs data provided here.

























.png)
