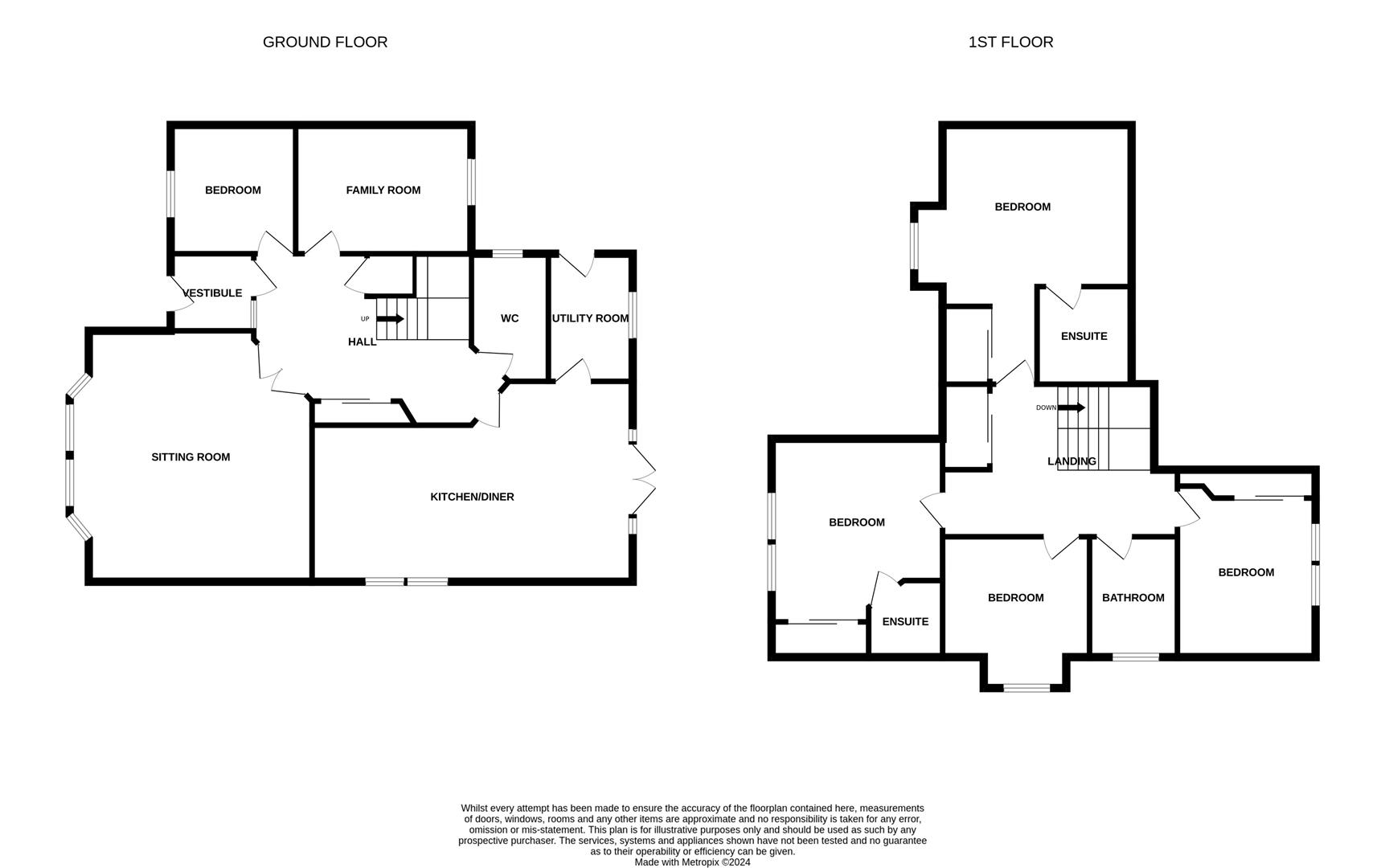Detached house for sale in Scott Crescent, Dingwall IV15
* Calls to this number will be recorded for quality, compliance and training purposes.
Property description
A pristine, four/fived bedroomed, detached villa with attached single garage that benefits from double glazing, gas central heating, and garden grounds.
Property
Occupying an enviable plot and enjoying views towards the Cromarty Firth, 25 Scott Crescent is a luxurious 4/5 bedroomed detached villa which has been designed for modern day family living that is finished to an exacting standard, and has contemporary style interior throughout which will appeal to many. Combining flexible formal and informal living accommodation that is spread over two floors, this impressive home offers a plethora of features including Karndean flooring, Samsung kitchen appliances, two en-suite shower rooms, double glazing, gas central heating, plus ample storage provisions. Entering the property are met with an entrance vestibule, off which can be found a hallway, a beautifully presented formal lounge with a feature limestone fireplace and large bay windows which flood the room with natural light, a family room (which could be utilised as a study/home office) a playroom/bedroom five, and a handy WC. The open plan kitchen/dining room is fully fitted to a modern specification and forms the heart of the home, having a breakfast bar and French doors which open onto the enclosed rear garden, making this the perfect space to entertain. This double aspect rooms is fitted with stylish Howdens wall and base mounted units, which are complimented with granite worktops, and are completed by a sink with mixer tap and drainer. The integral appliances include a Samsung induction hob and oven with extractor fan over, a microwave, dishwasher and fridge. Off the kitchen is the useful utility room which has plumbing for a washing machine, space for a fridge/freezer, and a door to the side elevation. From the entrance hall, a staircase leads to the first floor which has a bright and airy gallery landing, loft access, four double bedrooms and a deluxe family bathroom which is fully tiled and comprises a bath, a WC, a vanity wash hand basin and shower cubicle. Three of the four bedrooms are fitted with double mirrored wardrobes, while the principal and second bedroom have the advantage of en-suite shower rooms and views towards the Cromarty Firth.
Outside, the front elevation has a lock-block driveway which provides off-street parking for two vehicles, and leads to the attached single garage which has an up and over door, a pedestrian door, power and lighting. The substantial back garden is laid to lawn and is fully enclosed by timber fencing, hedging and mature trees, allowing complete privacy. There are a number of colourful shrubs and hedges, finished off by a stone border. The attractive seating area is positioned perfectly to enjoy the sunshine, and is an ideal space for alfresco dining and relaxing. Early viewing of this home is essential for those looking for a quality property in a rarely available location.
Entrance Vestibule (approx 1.67m x 1.72m (approx 5'5" x 5'7"))
Hallway
Formal Lounge (approx 5.41m x 5.31m (approx 17'8" x 17'5"))
Kitchen/Dining Room (approx 7.10m x 4.31m (at widest point) (approx 23')
Utility Room (approx 1.81m x 2.77m (approx 5'11" x 9'1" ))
Wc (approx 2.87m x 1.69m (approx 9'4" x 5'6" ))
Family Room (approx 2.77m x 3.850m (approx 9'1" x 12'7" ))
Playroom/Bedroom Five (approx 2.71m x 2.78m (approx 8'10" x 9'1" ))
Gallery Landing
Bedroom One (approx 4.73m x 5.93m (at widest point) (approx 15')
En-Suite Shower Room (approx 2.12m x 1.97m (approx 6'11" x 6'5"))
Bedroom Two (approx 3.62m x 3.71m (at widest point) (approx 11')
En-Suite Shower Room (approx 1.60m x 1.64m (approx 5'2" x 5'4" ))
Bedroom Four (approx 3.10m x 3.36m (approx 10'2" x 11'0"))
Bathroom (approx 1.97m x 2.70m (approx 6'5" x 8'10" ))
Bedroom Three (approx 3.99m x 3.01m (at widest point) (approx 13')
Garage (approx 2.99m x 6.76m (approx 9'9" x 22'2"))
Services
Mains water, electrcity, gas and drainage.
Extras
All carpets, fitted floor coverings, blinds and some curtains. A number of furniture items are available by separate negotiation.
Heating
Gas central heating.
Glazing
Double glazed windows throughout.
Council Tax Band
F
Viewing
Strictly by appointment via Munro & Noble Property Shop - Telephone .
Entry
By mutual agreement.
Home Report
Home Report Valuation - £375,000
A full Home Report is available via Munro & Noble website.
Property info
For more information about this property, please contact
Munro & Noble, IV1 on +44 1463 225165 * (local rate)
Disclaimer
Property descriptions and related information displayed on this page, with the exclusion of Running Costs data, are marketing materials provided by Munro & Noble, and do not constitute property particulars. Please contact Munro & Noble for full details and further information. The Running Costs data displayed on this page are provided by PrimeLocation to give an indication of potential running costs based on various data sources. PrimeLocation does not warrant or accept any responsibility for the accuracy or completeness of the property descriptions, related information or Running Costs data provided here.













































.png)