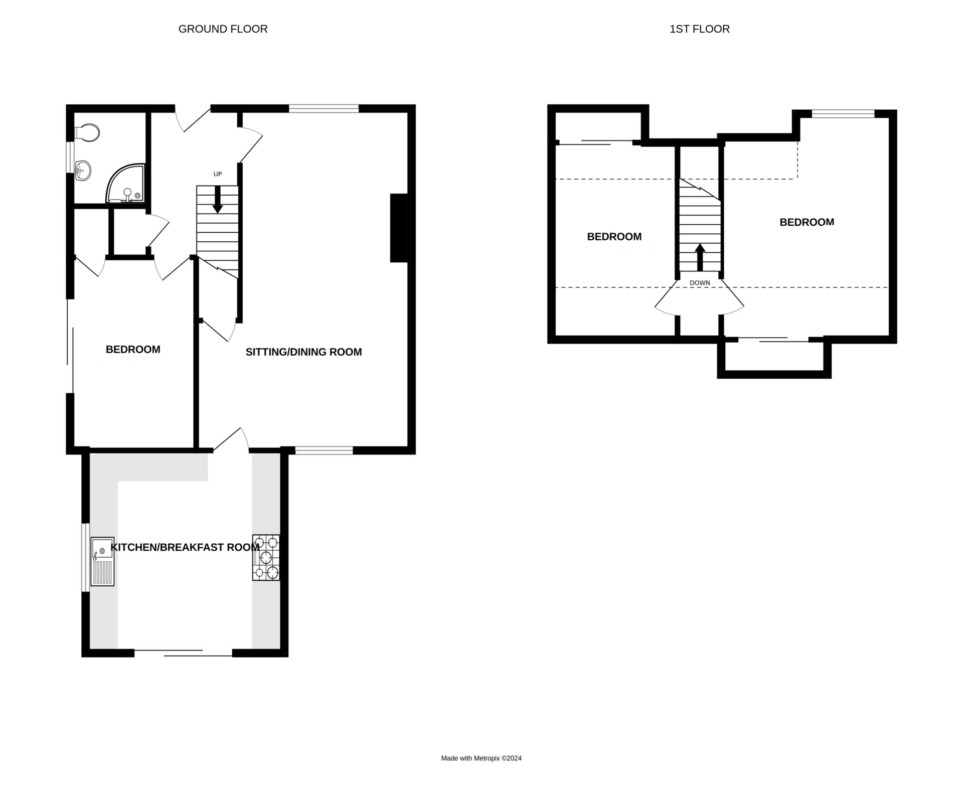Semi-detached house for sale in 48 Hillview Drive, Corpach, Fort William PH33
* Calls to this number will be recorded for quality, compliance and training purposes.
Property description
Location/amenities:
The property is located within the popular village of Corpach where there is a well stocked supermarket, hotel and public house close by. Further local amenities are available in Caol and also Fort William.
Fort William is the main district town of Lochaber and is known as the Outdoor Capital of the UK. The area boasts some of the most beautiful scenery in Scotland and provides a number of outdoor pursuits including walking, climbing, sailing, skiing and mountain biking to name but a few.
There are train and bus services operating from Corpach to Fort William Town Centre and connecting the town to Glasgow, Inverness, Oban and Skye. The Caledonian overnight sleeper service to London also operates from Fort William on a daily basis.
The southern end of the Caledonian Canal terminates at Corpach and the world renowned West Highland Railway Line also runs by the village alongside Loch Linnhe.
Directions: 48, Hillview Drive, Corpach, PH33 7LS
From Fort William Town Centre travel North along the A82 Fort William to Inverness Road. At the roundabout at the Ben Nevis Distillery turn left and continue onto the A830. Continue until reaching the signs for Corpach. Hillview Drive is the left turn immediately before the Co-Op. Drive to the end of the road and number 48 is facing you on the right.
Externally
A low maintenance front garden comprises path, bordered lawn and stepped access with attractive glass panels that lead up to the property.
There is off street parking for 3/4 vehicles and a detached garage with an up and over door and a concrete floor.
To the rear is a large, elevated brick built patio with ample seating and entertaining space that also provides lovely hillside views. A low level wall surrounded by fencing divides the patio and lawn. Outside tap
room sizes
lounge-diner 7.38m x 4.65m
Spacious dual aspect room enjoying lovely hillside views. Feature wall mounted fire, decorative wall lights, store cupboard with lighting and carpet flooring.
Kitchen-diner 4.40m x 4.22m
Fitted kitchen with a variety of wall, drawer and base units to include a pull and swing cabinet organiser. Integrated appliances include a fridge, freezer and dishwasher. The Rangemaster double oven with calor gas hob and modern extractor chimney are included in the sale price. Cabinets have a white finish with contrasting dark worksurfaces, splashback and flooring and are finished off with low level lighting. Sliding doors lead onto the patio and garden. Spotlights and press on tile flooring.
G.F bedroom 4.22m x 2.71m
Built in cupboard with hanging rail and shelving. Sliding doors lead onto the patio and garden grounds. Quality carpet flooring. Views towards Ben Nevis and the surrounding hillside.
Bathroom 2.06m x 1.77m
Heritage suite comprises: Corner bath with shower over, W.C and wash hand basin. PVC clad ceiling, part tile and part wet wall finish. Heated towel rail and tiled floor.
First floor:
Bedroom 4.23m x 2.77m
Fitted wardrobes with hanging rail and shelving. Storage into the eaves. Enjoying views towards Ben Nevis and the surrounding hillside. Carpet flooring.
Bedroom 4.36m x 3.68m
Triple, mirror fronted wardrobes with hanging rail and shelving. Cupboard houses the water tank. Carpet flooring. Front facing with an attractive outlook towards surrounding hillside.
Property info
For more information about this property, please contact
McIntyre & Company, PH33 on +44 1397 528979 * (local rate)
Disclaimer
Property descriptions and related information displayed on this page, with the exclusion of Running Costs data, are marketing materials provided by McIntyre & Company, and do not constitute property particulars. Please contact McIntyre & Company for full details and further information. The Running Costs data displayed on this page are provided by PrimeLocation to give an indication of potential running costs based on various data sources. PrimeLocation does not warrant or accept any responsibility for the accuracy or completeness of the property descriptions, related information or Running Costs data provided here.













































.png)