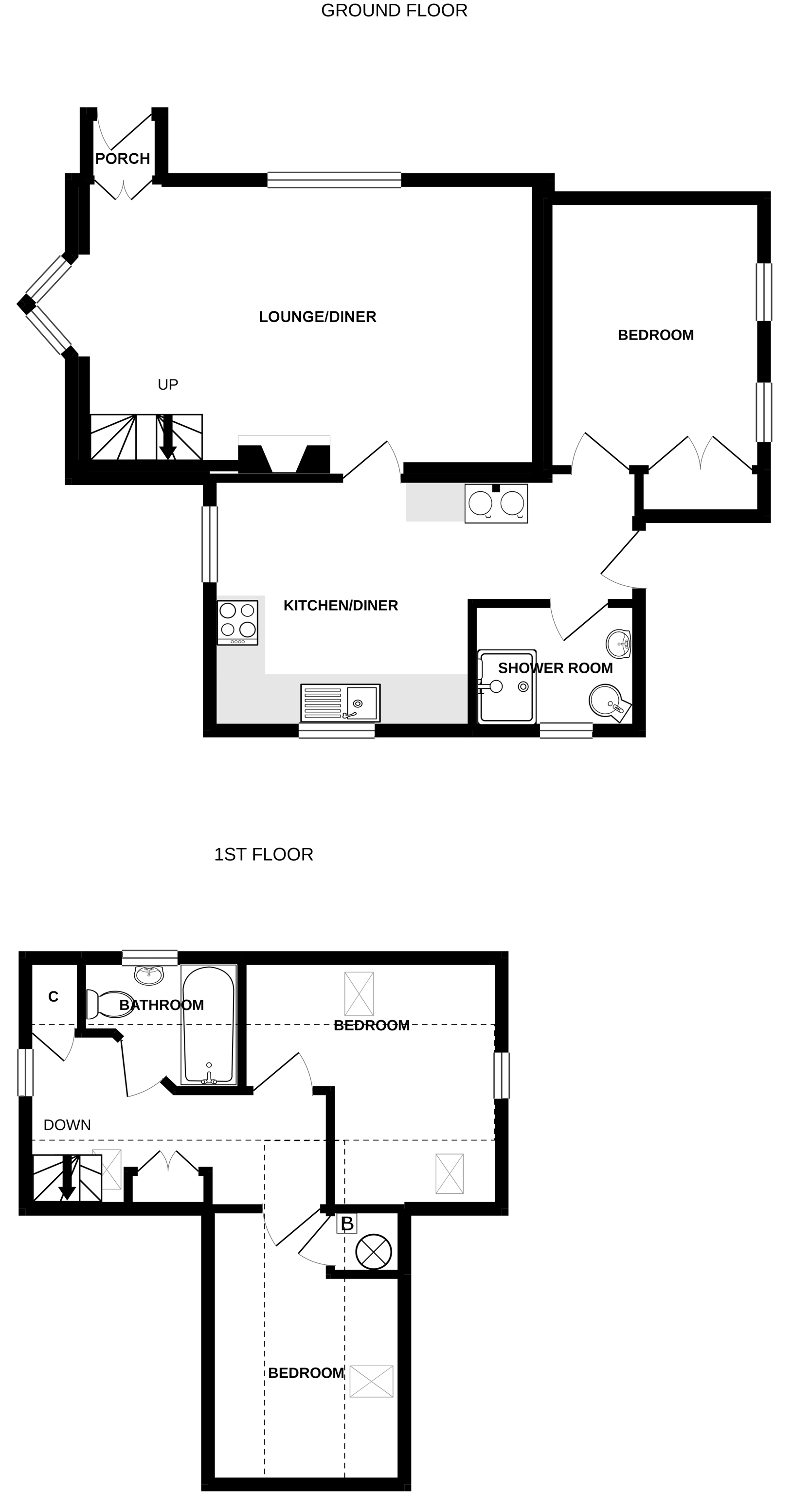Cottage for sale in Invergloy, By Spean Bridge PH34
* Calls to this number will be recorded for quality, compliance and training purposes.
Property features
- Charming Traditional Detached Cottage
- Semi-Rural Location near Spean Bridge
- In Very Good Order & Well Presented
- Lounge/Diner
- Kitchen/Diner
- 3 Bedrooms & Family Bathroom & Shower Room
- Generous Garden Grounds of around 0.25 Acres / Private Parking
- Private Parking & Timber Garage/Workshop
- EPC Rating: E 45
Property description
Charming traditional detached cottage
Situated in the heart of the Great Glen at Invergloy, West Lodge forms a charming detached cottage, nestled in garden grounds with private parking. Dating back to the 1800s, this traditional property benefits from double glazing, electric wet central heating and is in very good order throughout. Updated and modernised over recent years, West Lodge provides deceptively spacious accommodation, conveniently arranged over two levels and presents a rare opportunity to acquire a unique property in this beautiful part of the West Highlands. The dual aspect lounge/diner is a most attractive feature. Due to its size and location, the property could provide a fantastic permanent home, idyllic holiday retreat or an exciting investment opportunity in a buoyant self-catering market.
Located in the heart of the Great Glen at Invergloy, amidst spectacular Highland scenery, the area evokes a real feeling of seclusion generally attributed to very remote locations whilst only 13 miles north of Fort William, with the village of Spean Bridge, offering a range of amenities including shops, hotels, restaurants, primary school etc a mere 5 miles away. Invergloy provides opportunities for access to an abundance of outdoor activities, with Loch Lochy, the Great Glen and Nevis Range Ski Centre all in close proximity.
Accommodation
Kitchen/Diner 5.9m x 3.3m
L-shaped, with windows to three sides and UPVC entrance door. Fitted with white panelled kitchen units offset with walnut effect work surfaces. Integral Kenwood oven and hob with extractor hood over. Integrated dishwasher. Integrated fridge/freezer. Stainless steel one-and-a-half bowl sink unit. Rayburn (not in use). Tiled flooring. Doors to bedroom, shower room, and open to lounge/diner.
Bedroom 4.0m x 2.8m
With two windows to side. Built-in wardrobe. Built-in cupboard with plumbing for washing machine. Laminate flooring.
Shower Room 1.8m x 1.6m
L-shaped, with frosted window to rear. Fitted with white suite of WC, wash hand basin set in gloss white vanity unit and fully tiled shower cubicle with mains shower. Tiled flooring.
Lounge/Diner 6.4m x 3.6m
With windows to front and side and stairs to upper level. Wood burning stove set in brick fireplace (not currently in working order). Feature exposed stone wall. Laminate flooring. Door to front porch.
Front Porch 0.9m x 0.8m
With arched wooden door. Tiled flooring.
Upper Floor
Landing
With window to side and Velux window to rear. Built-in cupboard. Doors to bathroom and bedrooms.
Bathroom 2.2m x 1.6m
L-shaped, with dormer window to front. Fitted with modern white suite of WC, wash hand basin set in gloss white vanity unit, and bath. Tiled splashback. Tiled flooring.
Bedroom 3.4m x 2.5m
L-shaped, with window to side and Velux windows to front and rear. Fitted cabinetry.
Bedroom 3.3m x 3.2m
With step down from hallway. Velux windows to either side. Fitted cupboard with shelving and hot water tank. External hatch.
Garden
West Lodge sits in 0.25 acres of mature garden grounds, laid to a mixture of gravel for ease of maintenance, a lawned area and the remainder to a well-maintained natural woodland state, with pathways winding around. Featuring a well stocked variety of trees, shrubs and rhododendrons, the grounds are a most attractive feature of the sale and provide ample private parking. A timber garage/workshop is included in the sale.
Travel Directions
Travel north from the Shell petrol station at Fort William on the A82 Inverness road for around 8 miles to the village of Spean Bridge. In the village, progress over the bridge, bearing left and up the hill towards the Commando Memorial and continue ahead on this road for a further 5 miles. West Lodge is located on the left hand side of the road, where signposted Invergloy and Invergloy House.
Property info
For more information about this property, please contact
MacPhee & Partners LLP, PH33 on +44 1397 528975 * (local rate)
Disclaimer
Property descriptions and related information displayed on this page, with the exclusion of Running Costs data, are marketing materials provided by MacPhee & Partners LLP, and do not constitute property particulars. Please contact MacPhee & Partners LLP for full details and further information. The Running Costs data displayed on this page are provided by PrimeLocation to give an indication of potential running costs based on various data sources. PrimeLocation does not warrant or accept any responsibility for the accuracy or completeness of the property descriptions, related information or Running Costs data provided here.



























































.png)