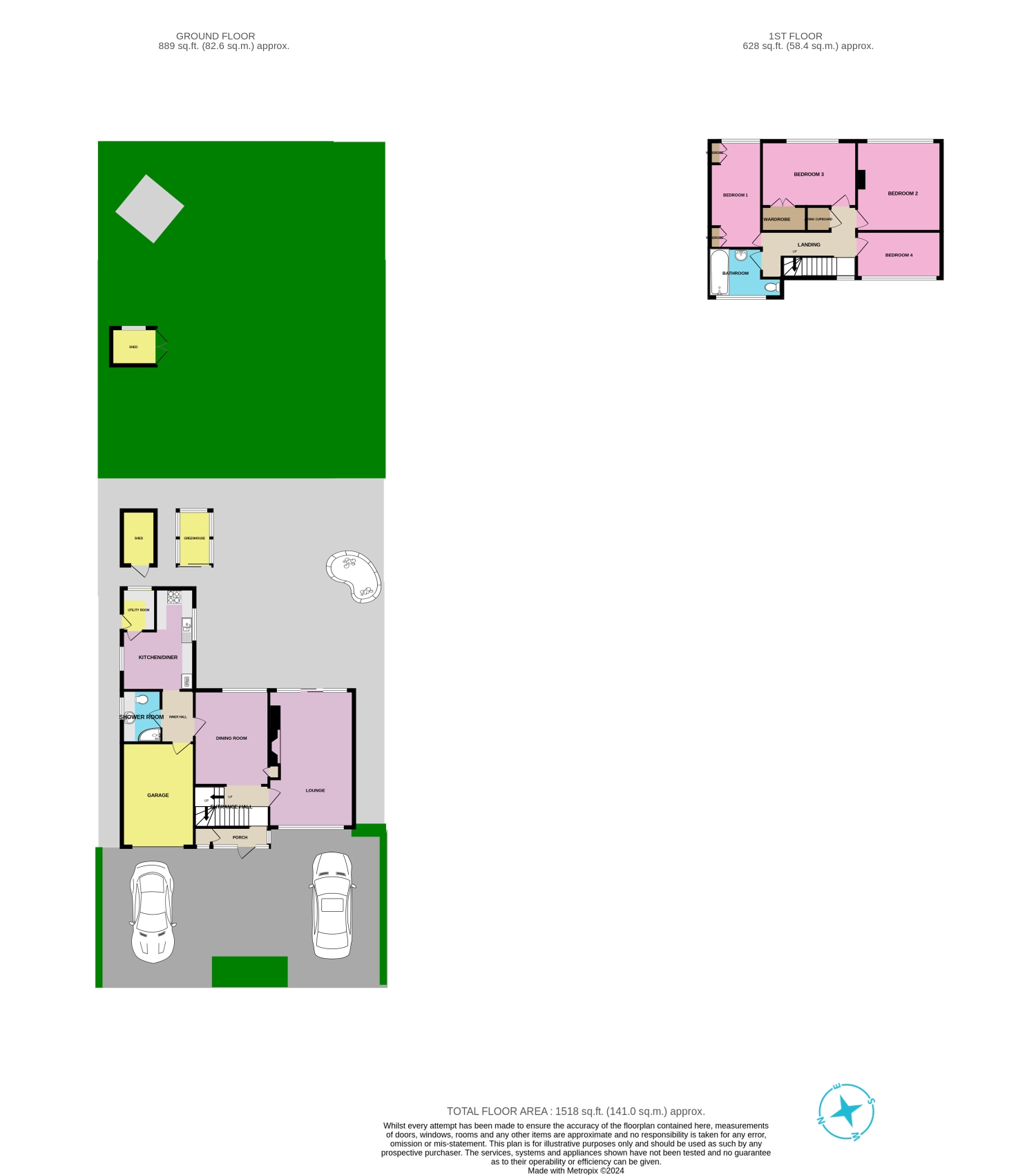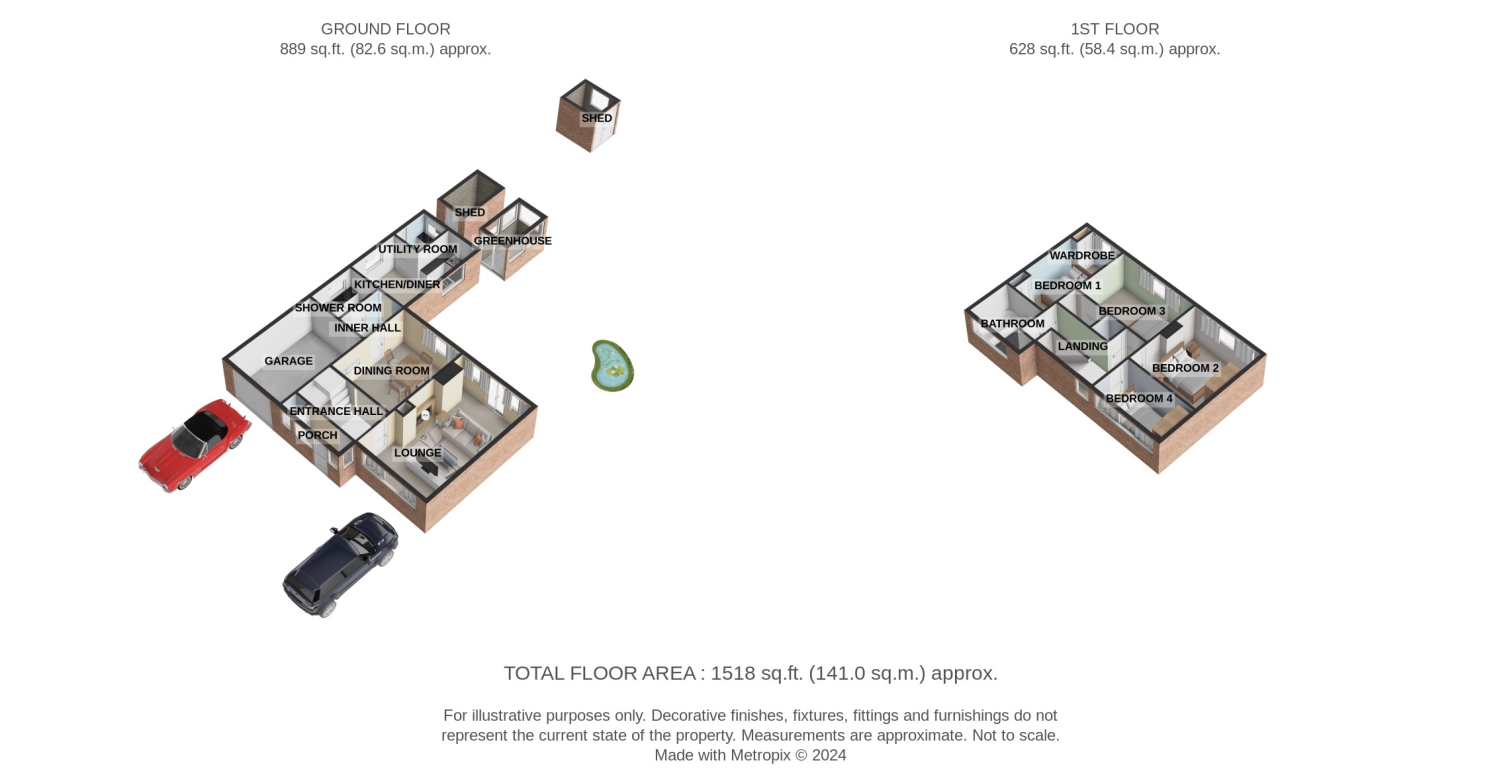Detached house for sale in Highcliffe Road, Grantham, Lincolnshire NG31
* Calls to this number will be recorded for quality, compliance and training purposes.
Property features
- Detached Family Home
- 4 Bedrooms
- 2 Bathrooms
- Lounge and Separate Dining Room
- Kitchen Diner and Utility Room
- New Boiler
- Integral Garage and Off Road Parking
- Established Large Garden
- Close to Excellent Schools
- Popular Location
Property description
An established 4 bedroom detached property, standing in a generous plot with a beautiful large garden in an ideal location for the local schools. An ideal family home.
Porch
3.12m x 0.71m - 10'3” x 2'4”
Enter the property through the double glazed door into the porch with a useful storage cupboard on your left hand side. You then gain entry to the entrance hall through a wooden glazed door.
Entrance Hall
3.37m x 1.71m - 11'1” x 5'7”
This welcoming entrance hall gives you access through to the dining room with the lounge on your right and the stairs to your left rising to the first floor.
Dining Room
3.89m x 3.37m - 12'9” x 11'1”
The dining room offers a great space for the family to entertain or catch up over meal time with lovely views over the rear garden. This room benefits from plenty of natural light and complemented with the wood effect flooring.
Lounge
5.76m x 3.58m - 18'11” x 11'9”
A lovely dual aspect room with plenty of space for comfy sofas and chairs for you to relax and enjoy the views over the patio and rear garden. There is also a large window allowing views over the front of the property, making this room very light and airy A gas wood burner complements the room for those winter evenings.
Inner Hall
2.1m x 1.1m - 6'11” x 3'7”
From the dining room, enter the inner hall which allows access to the shower room, garage and the kitchen diner, complemented by neutral tiled flooring.
Shower Room
1.9m x 1.62m - 6'3” x 5'4”
The shower room comprises a corner electric shower unit with sliding glass door, and a combination unit with white sink and concealed cistern WC. This fully tiled room is neutrally decorated with a modesty window allowing natural light and ventilation from the side of the house.
Kitchen Diner
4.28m x 4.15m - 14'1” x 13'7”
This sunny oak fitted kitchen comprises ample cupboards and drawers with plenty of dark worktop space, a 4 ring gas hob and double electric oven. The stainless steel sink is located under the double glazed window allowing plenty of natural light and views over the rear garden. The floor and splash backs areas are neutrally tiled with plenty of space at one end for a table and chairs.
Utility
1.76m x 1.76m - 5'9” x 5'9”
A practicable room with adequate worktops with space for the washing machine and dishwasher. A stainless steel sink sits under the double glazed window overlooking the garden. There is a UPVC door for convenient access to the garden.
Landing
3.34m x 3.01m - 10'11” x 9'11”
Approach the landing from the carpeted stairs allowing access to the 4 bedrooms and bathroom. There is a window at the top of the landing allowing natural light.
Bedroom 1
4.6m x 3.03m - 15'1” x 9'11”
A large and peaceful double bedroom with fitted wardrobes and a large window overlooking the lovely rear garden.
Bedroom 2
3.63m x 3.58m - 11'11” x 11'9”
A generous and sunny double bedroom, neutrally decorated, with views over the rear garden.
Bedroom 3
3.34m x 2.75m - 10'11” x 9'0”
A good sized double bedroom with fitted wardrobes and views over the rear garden.
Bedroom 4
3.61m x 1.99m - 11'10” x 6'6”
A good sized single bedroom overlooking the front, ideal for a child, currently used as a home office.
Bathroom
2.85m x 1.66m - 9'4” x 5'5”
A family bathroom comprising a 3 piece suite with panelled bath and electric shower over, a pedestal sink and WC. A fully tiled room with practical wood effect vinyl protecting the floor and a modesty window to the front of the property allowing natural light and ventilation.
Garage
4.34m x 3.02m - 14'3” x 9'11”
A single integral garage offering great storage space with light and power. An up and over door completes the space with access from the inner hall.
Rear Garden
A truly tranquil setting with mature shrubs and trees. Part laid to lawn with two patio areas, completely enclosed and backing onto other gardens for a peaceful and private retreat. Accessed from the front via a side gate, and also from the utility room and lounge.
Front Access
An attractive frontage with a block paved driveway allowing for in and out access for ease and convenience. You can also access the rear garden down the side of the property.
For more information about this property, please contact
EweMove Sales & Lettings - Sleaford & Grantham South, BD19 on +44 1476 218815 * (local rate)
Disclaimer
Property descriptions and related information displayed on this page, with the exclusion of Running Costs data, are marketing materials provided by EweMove Sales & Lettings - Sleaford & Grantham South, and do not constitute property particulars. Please contact EweMove Sales & Lettings - Sleaford & Grantham South for full details and further information. The Running Costs data displayed on this page are provided by PrimeLocation to give an indication of potential running costs based on various data sources. PrimeLocation does not warrant or accept any responsibility for the accuracy or completeness of the property descriptions, related information or Running Costs data provided here.































.png)

