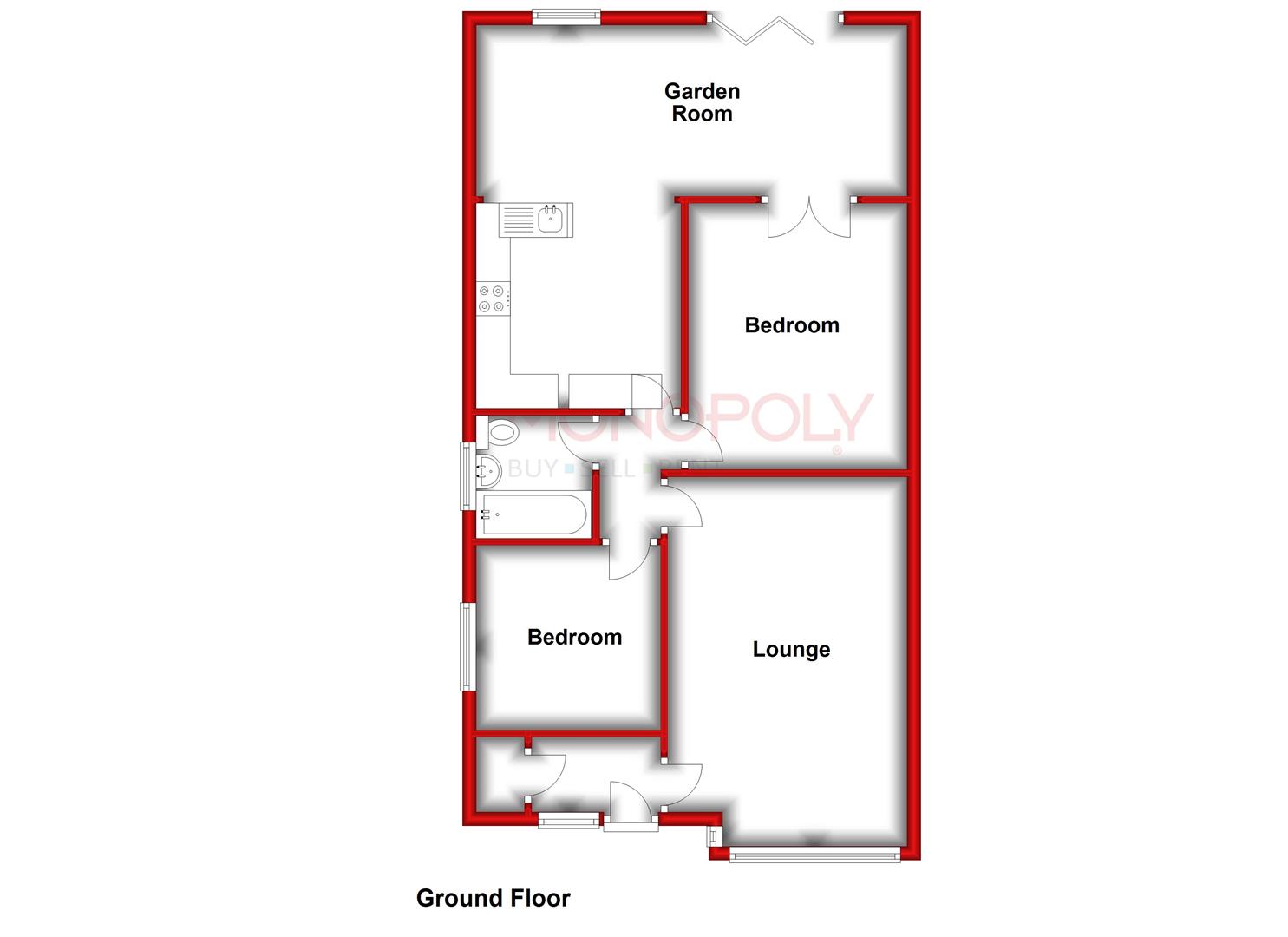Semi-detached bungalow for sale in Gresford Park, Gresford, Wrexham LL12
* Calls to this number will be recorded for quality, compliance and training purposes.
Property features
- An extended 2 bedroom semi-detached bungalow
- Well presented
- Spacious family room to the rear
- Ample off road parking
- Single garage
- Popular village location
- Must be viewed to be appreciated
- No chain
Property description
An extended, well presented 2 bedroom semi-detached bungalow located in the heart of the popular village of Gresford. This superb property has been extended in the past to produce a spacious extra reception room open plan off the kitchen with bi-fold doors opening off to the rear garden. The property also benefits from a well presented and spacious lounge, ample off road parking and a single garage. The village of Gresford offers a wealth of local amenities including various shops, primary school and has excellent access to Wrexham and Chester whether it be by car or bus. In brief the property comprises of; entrance porch, lounge, kitchen, family room, 2 bedrooms and a bathroom.
Entrance Porch
With wood block flooring, door to a cupboard housing the wall mounted gas combination boiler which is approximately 2 years old and is regularly serviced, door into the lounge.
Lounge (5.00m x 3.46m (16'4" x 11'4"))
A well presented room with a large double glazed window to the front, attractive wood block flooring, central fireplace with inset living flame gas fire with stone surround and hearth.
Inner Hall
With wood block flooring, access to the loft space.
Kitchen (2.99m x 2.85m (9'9" x 9'4"))
Fitted with a range of matching wall, drawer and base units, working surface with inset 1 1/4 ceramic sink and drainer, built in electric oven and grill, 4 ring gas hob, extractor fan over, space for a fridge/freezer, tiled flooring, part tiled walls.
Family Room (5.64m x 2.92m (18'6" x 9'6"))
Open plan off the kitchen, being spacious with bi folding doors opening off to the rear garden, tiled flooring with under floor heating, plumbing for a washing machine and integrated dishwasher with solid wood work top, french doors into bedroom 1.
Bedroom 1 (3.93m x 3.26m (12'10" x 10'8"))
A spacious bedroom, well presented with wood effect flooring, skylight, french doors opening into the family room, fitted wardrobes with sliding doors.
Bedroom 2 (2.66m x 2.73m (8'8" x 8'11"))
With a double glazed window to the side, carpeted flooring.
Bathroom (1.73m x 1.85m (5'8" x 6'0"))
Well appointed with a white suite comprising of a low level w.c, pedestal wash hand basin, bath with shower over, fully tiled walls, tiled flooring.
Outside
To the rear is a well maintained garden with a paved patio and artificial lawn along with a decorative paved/gravelled area to the foot of the garden. There is gated access to the side of the house.
To the front is a lawned garden with an extensive tarmac driveway providing ample off road parking and leading to a detached single garage with up and over door.
Important Information
Money laundering regulations 2003
intending purchasers will be asked to produce identification and proof of financial status when an offer is received. We would ask for your co-operation in order that there will be no delay in agreeing the sale.
The property misdescriptions act 1991
The Agent has not tested any apparatus, equipment, fixtures and fittings or services and so cannot verify that they are in working order or fit for the purpose. A Buyer is advised to obtain verification from their Solicitor or Surveyor. References to the Tenure of a Property are based on information supplied by the Seller. The Agent has not had sight of the title documents. A Buyer is advised to obtain verification from their Solicitor. You are advised to check the availability of this property before travelling any distance to view. We have taken every precaution to ensure that these details are accurate and not misleading. If there is any point which is of particular importance to you, please contact us and we will provide any information you require. This is advisable, particularly if you intend to travel some distance to view the property. The mention of any appliances and services within these details does not imply that they are in full and efficient working order. These particulars are in draft form awaiting Vendors confirmation of their accuracy. These details must therefore be taken as a guide only and approved details should be requested from the agents
Property info
For more information about this property, please contact
Monopoly Buy Sell Rent, LL12 on +44 1978 255020 * (local rate)
Disclaimer
Property descriptions and related information displayed on this page, with the exclusion of Running Costs data, are marketing materials provided by Monopoly Buy Sell Rent, and do not constitute property particulars. Please contact Monopoly Buy Sell Rent for full details and further information. The Running Costs data displayed on this page are provided by PrimeLocation to give an indication of potential running costs based on various data sources. PrimeLocation does not warrant or accept any responsibility for the accuracy or completeness of the property descriptions, related information or Running Costs data provided here.



























.png)
