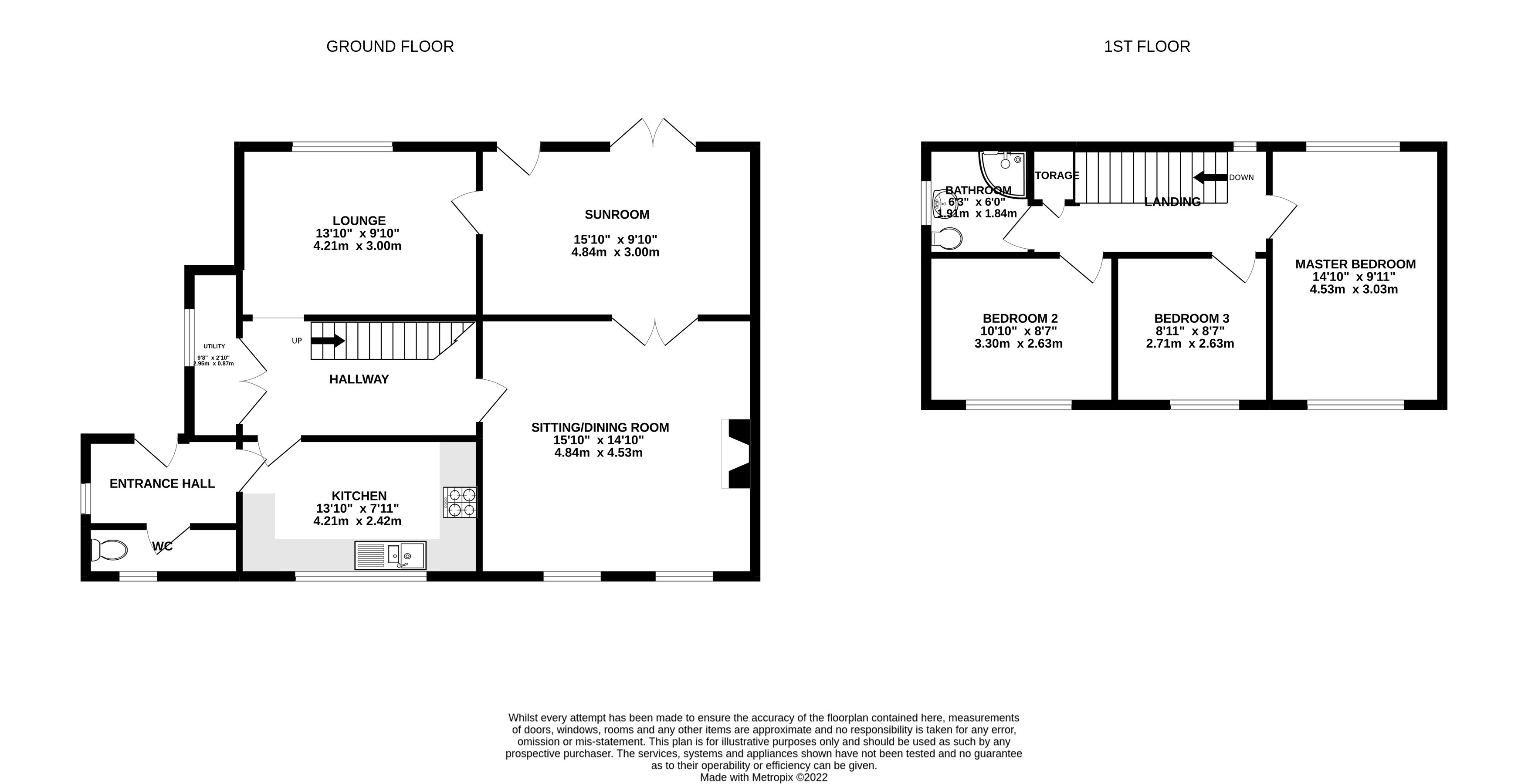Detached house for sale in Black Lane Road, Pentre Broughton, Wrexham LL11
* Calls to this number will be recorded for quality, compliance and training purposes.
Property features
- Modern bathroom
- Larger than average plot
- 2 garages
- Plenty of parking
- No chain
- Endless views
- Fully renovated
Property description
No chain!
Welcome to Bryn Heulwen, a fully renovated 3 bedroom detached house situated in an elevated position with endless view overs the Welsh Countryside visible from the rear of the property. The property boasts 2 large garages which can both fit cars within plus 2 driveways ensuring there is plenty of parking for when family and friends come round. The property is situated down a quiet residential road and is only a stones throw away from Moss Valley. Where an endless amount of walks can be found which can be enjoyed throughout the year. The property is also only a short walk to the local primary school within the village. Additionally the property is only a short drive onto the A483, connecting the property to; Wrexham, Chester, Oswestry, North Wales and beyond.
The property has been fully renovated within recent years and now offers a modern family home with no chain so the new buyers can move straight in.
In-brief the property comprises of a bright entrance way which can be used as a utility area also the downstairs WC is also located here. Through the entrance you head into the modern kitchen with large windows overlooking the front of the property which allows plenty of natural light to flood through. The kitchen has been refitted within recent years and now offers the perfect space to cook within. Back within the hallway if you head straight through past the stairs, you enter into one of the three reception rooms. This reception room is located at the front of the property and is the largest of the 3. This reception room is currently the family hub of the property and is being used as the dining/ entertaining room but can be used for many different purposes. This reception room has double doors which lead into the sun room which is situated at the back of the property and offers endless views over the Welsh Countryside. The sun room is currently being used as a gym but again can be used for many different purposes and could be the perfect entertainment room during the summer months as there are patio doors which lead out onto the private paved area. Through the sun room, you head into the final reception room which has larger than average windows to allow views over the Welsh Countryside once again, it’s not often you get endless views like this property has to offer. Finally downstairs is a large storage cupboard which is currently being used as a utility.
Upstairs the property boasts 3 good sized bedrooms. The master bedroom is the full length of the property and has windows at each end of the room, allowing uninterrupted views from the rear of the room. All bedrooms have been recently decorated and have been finished neutrally which means the new buyers can move straight in and add their own stamp onto the property. Upstairs the property also has 2 additional bedrooms, one is currently being used as a guest room and the other as a dressing room. Finally upstairs is the newly fitted modern family bathroom which offers a walk in shower.
To the rear of the property is the larger than average garden which is situated on 2 levels. The top level which is accessed via the side gate or patio doors has been paved and has a small section of grass just below the paving. Further down the garden is the large grass area which has been well maintained but could be transformed into a garden where all family and friends would want to come round during the summer months. Including potential summer houses, bbq areas and children’s play areas. The property also has 2 garages and driveways. One is situated at the left of the property which is a shared driveway which can fit 2 cars on. On the right of the property is the private driveway which can fit 1 car on. Both garages can fit cars within as well.
152Dd421-2Dec-44E0-Bcac-40C7Ed532Cb0 View original

For more information about this property, please contact
Yopa, LE10 on +44 1322 584475 * (local rate)
Disclaimer
Property descriptions and related information displayed on this page, with the exclusion of Running Costs data, are marketing materials provided by Yopa, and do not constitute property particulars. Please contact Yopa for full details and further information. The Running Costs data displayed on this page are provided by PrimeLocation to give an indication of potential running costs based on various data sources. PrimeLocation does not warrant or accept any responsibility for the accuracy or completeness of the property descriptions, related information or Running Costs data provided here.






























.png)
