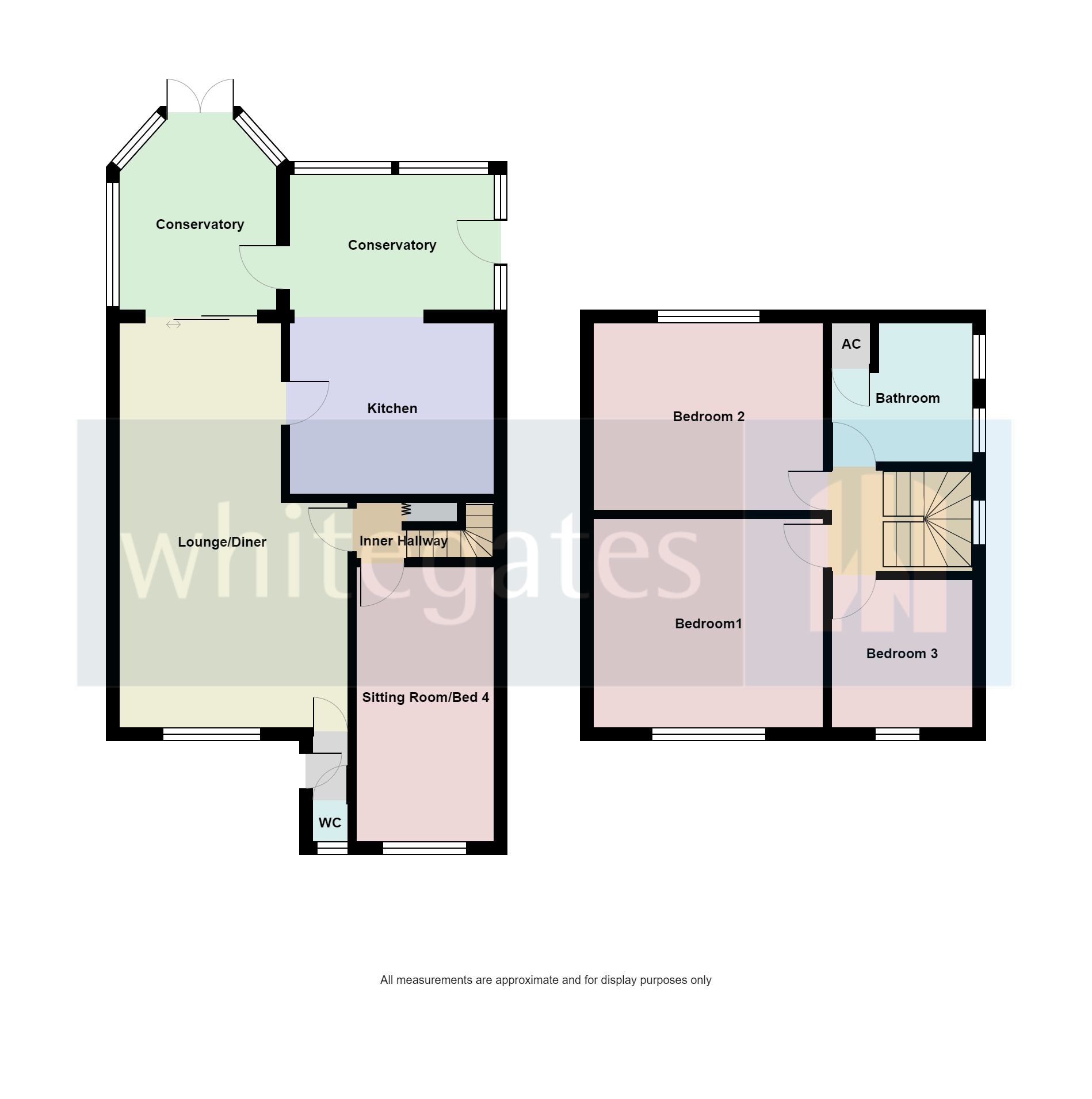Detached house for sale in Ffordd Llywelyn, Wrexham LL12
* Calls to this number will be recorded for quality, compliance and training purposes.
Property features
- 3/4 Bedroom Detached Family Home
- Gas Central Heating
- UPVC Double Glazing
- Large Conservatory Partitioned to Create 2 Rooms
- 23ft Lounge/Diner
- Large Well Presented Rear Garden
- Owned Solar Panels
- Electric Car Charge Point
- Energy Efficiency Rating 54 Band E
Property description
A well-presented 3/4 bedroom detached home in a popular location in Wrexham. Lovely driveway, large conservatory and beautiful rear garden.
Over the years this 3/4 bedroom detached house has been perfectly adequate for a growing family and will continue to be a wonderful home for years to come. A key feature is the large conservatory overlooking the rear garden. The conservatory has been 'split' using a partition wall to create two rooms. One leading from the lounge/diner and the second from the kitchen. To the front is an additional room made from the original garage which now forms a fourth bedroom or additional sitting room, ideal for when having guests. To the first floor there are 3 good sized bedrooms and the family bathroom.
Another of the main feautres is the beautiful, large back garden occupied by lawn, shrub borders, patios and raised beds. There is also a garden shed and greenhouse.
The front of the property has a lawn with flowerbed border, hedge boundaries and a resin bound driveway.
Located in the Little Acton area of Wrexham. The area offers local schools, shops, bus services and easy access to the main road networks.<br /><br />
Entrance Porch
Downstairs WC
Lounge/Diner (23' 3" x 13' 0" (7.09m x 3.96m))
Maximum Measurement
Conservatory (11' 0" x 9' 6" (3.35m x 2.9m))
Conservatory is split by a partition wall to make 2 rooms. Both measured separately
Kitchen (11' 8" x 7' 11" (3.56m x 2.41m))
Conservatory (10' 4" x 7' 6" (3.15m x 2.29m))
Open to the kitchen
Inner Hall
Sitting Room/Bedroom 4 (16' 4" x 7' 9" (4.98m x 2.36m))
Landing
Bedroom 1 (13' 0" x 11' 9" (3.96m x 3.58m))
Bedroom 2 (13' 0" x 11' 2" (3.96m x 3.4m))
Bedroom 3 (8' 7" x 8' 0" (2.62m x 2.44m))
Bathroom (8' 1" x 8' 0" (2.46m x 2.44m))
Front Garden
Rear Garden
Property info
For more information about this property, please contact
Whitegates Wrexham, LL11 on +44 1978 255409 * (local rate)
Disclaimer
Property descriptions and related information displayed on this page, with the exclusion of Running Costs data, are marketing materials provided by Whitegates Wrexham, and do not constitute property particulars. Please contact Whitegates Wrexham for full details and further information. The Running Costs data displayed on this page are provided by PrimeLocation to give an indication of potential running costs based on various data sources. PrimeLocation does not warrant or accept any responsibility for the accuracy or completeness of the property descriptions, related information or Running Costs data provided here.





































.png)
