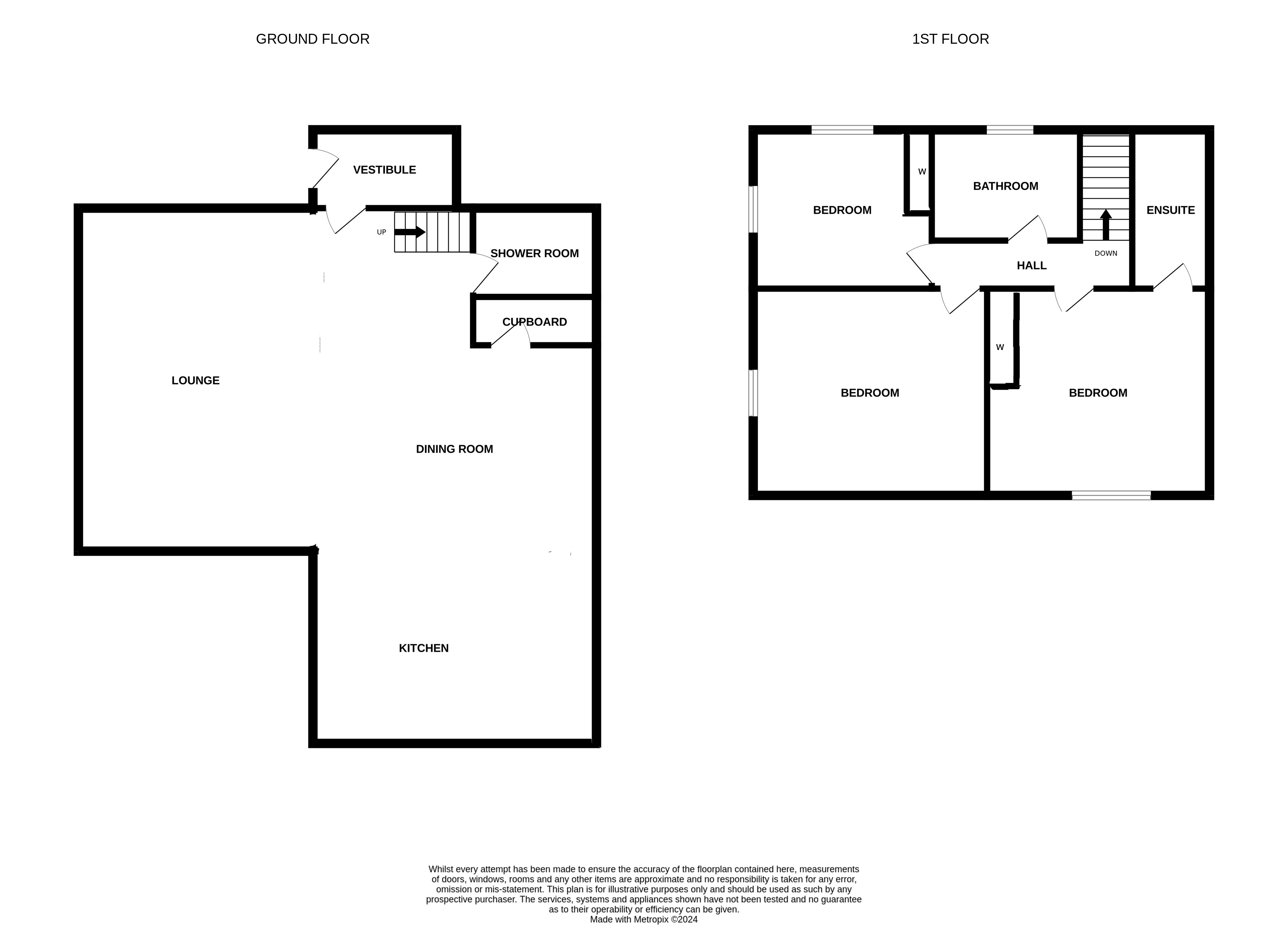Semi-detached house for sale in Mingarry, Acharacle PH36
* Calls to this number will be recorded for quality, compliance and training purposes.
Property features
- A Modern, Luxurious & Sustainable Home
- Open-Plan Lounge, Kitchen & Dining Area
- 3 Bedrooms (Principal En-suite)
- Utility Room. Bathroom & Shower Room
- Oil Fired Heating - Under Floor Heating to Ground Level & Radiators to 1st Floor
- Solar Panels for Hot Water
- Triple & Double Glazing
- Large Garden & Garage
- EPC Rating: C 79
Property description
Nestled quietly in Mingarry, the subject of sale Tannach Lodge, boasts spectacular, panoramic views towards Loch Shiel and Ben Resipole. This exceptional and idyllic location is further complemented by the property itself, which has been designed to take full advantage of its position, and offers a superb traditional looking, semi-detached property with a contemporary twist. Built to a very high specification by S&K MacDonald Homes, the property boasts high-end fixtures and fittings including a SieMatic kitchen with solid stone work surfaces, oak flooring, modern sanitary ware, bespoke triple and double glazed windows, and oil fired heating, which is under floor on the ground level and solar gain hot water. The open-plan lounge, dining and kitchen, with bi-folding doors leading to a decking area, is a most attractive design feature. In addition to the property, there is the advantage of large garden grounds, including a garage.
Tannach Lodge is located in the small community of Mingarry on the Ardnamurchan peninsula, an area famed for its natural rugged beauty and wildlife. Approximately 45 miles west of Fort William, the village of Acharacle some 2 miles away offers local amenities such as shops, hotel, doctors surgery, post office and primary school, while the secondary school is some 6 miles away in the village of Strontian. The property is well placed to take advantage of the numerous leisure and pleasure activities the area has to offer.
Accommodation
Entrance Porch 1.9m x 1.8m
With Swedoor entrance door. Window to front. Built-in cloak cupboard with mirrored sliding doors. Glazed panel to open-plan living area. Glazed door to open-plan living area.
Open-Plan Living Area
Lounge 6.9m x 6.3m
With full length windows to rear and two windows to side. Stairs to upper level. Exposed beams and wood lined ceiling. Feature wood burning stove. Open to kitchen/dining area. Wall lights. Oak flooring. Door to shower room.
Kitchen/Diner 8.1m x 4.4m
With feature glazed windows to view and Bi-folding doors to decking area. Fitted with SieMatic German kitchen units, offset with stone work surfaces. Miele double oven and hob with chimney hood over. Villeroy & Boch sink. Tiled splashback. Integral dishwasher. Integral fridge/freezer. Oak flooring. Door to utility.
Utility 2.5m x 1.2m
Plumbing for washing machine. Heating system. Tiled flooring.
Shower Room 2.6m x 2.6m
L-shaped, with frosted window to front. Fitted with white Roca suite of WC, wash hand basin and tiled shower cubicle with mains shower. Heated towel rail. Tiled flooring. Under stair cupboard.
Upper Level
Landing
With Velux window to front. Hatch to loft. Doors to bedrooms and bathroom. Wall lights.
Bedroom 4.0m x 3.4m
With Dormer window to view. Built-in wardrobe with mirrored sliding doors. Door to en-suite shower room.
En-Suite Shower Room 2.8m x 1.5m
Fitted with white Roca suite of WC, wash hand basin and tiled shower cubicle with mains shower. Tiled walling. Tiled flooring. Wall mirror with light and shaver point. Heated towel rail.
Bedroom 4.9m x 3.4m
With window to side and Velux window to view.
Bedroom 3.7m x 3.5m
With Dormer window to front and window to side. Built-in wardrobe with mirrored sliding doors.
Bathroom 2.1m x 2.1m
With frosted Dormer window to front. Fitted with white Roca suite of WC, wash hand basin and bath with mains shower over. Tiled walling. Tiled flooring. Wall mirror with light and shaver point. Heated towel rail.
Garden
A monoblock driveway leads to a parking and turning area, and garage. The majority of garden ground is laid in the main to lawn, offset with mature trees and shrubs, with a charming private decking area to the rear, which is also accessed from the kitchen area internally.
Garage 5.0m x 5.0m
With metal up-and-over door. Entrance door to front. Light and power. Outside water tap. Turf roof.
Travel Directions
Traveling from Fort William, take the road to Mallaig and the Isles (A830). From here continue on your journey for 25 miles to Lochailort, turning left on to the A861, signposted Glenuig, Kinlochmoidart and Acharacle. Proceed for around 17 miles until reaching Mingarry. Tannach Lodge is located on the left hand side.
Property info
For more information about this property, please contact
MacPhee & Partners LLP, PH33 on +44 1397 528975 * (local rate)
Disclaimer
Property descriptions and related information displayed on this page, with the exclusion of Running Costs data, are marketing materials provided by MacPhee & Partners LLP, and do not constitute property particulars. Please contact MacPhee & Partners LLP for full details and further information. The Running Costs data displayed on this page are provided by PrimeLocation to give an indication of potential running costs based on various data sources. PrimeLocation does not warrant or accept any responsibility for the accuracy or completeness of the property descriptions, related information or Running Costs data provided here.











































.png)