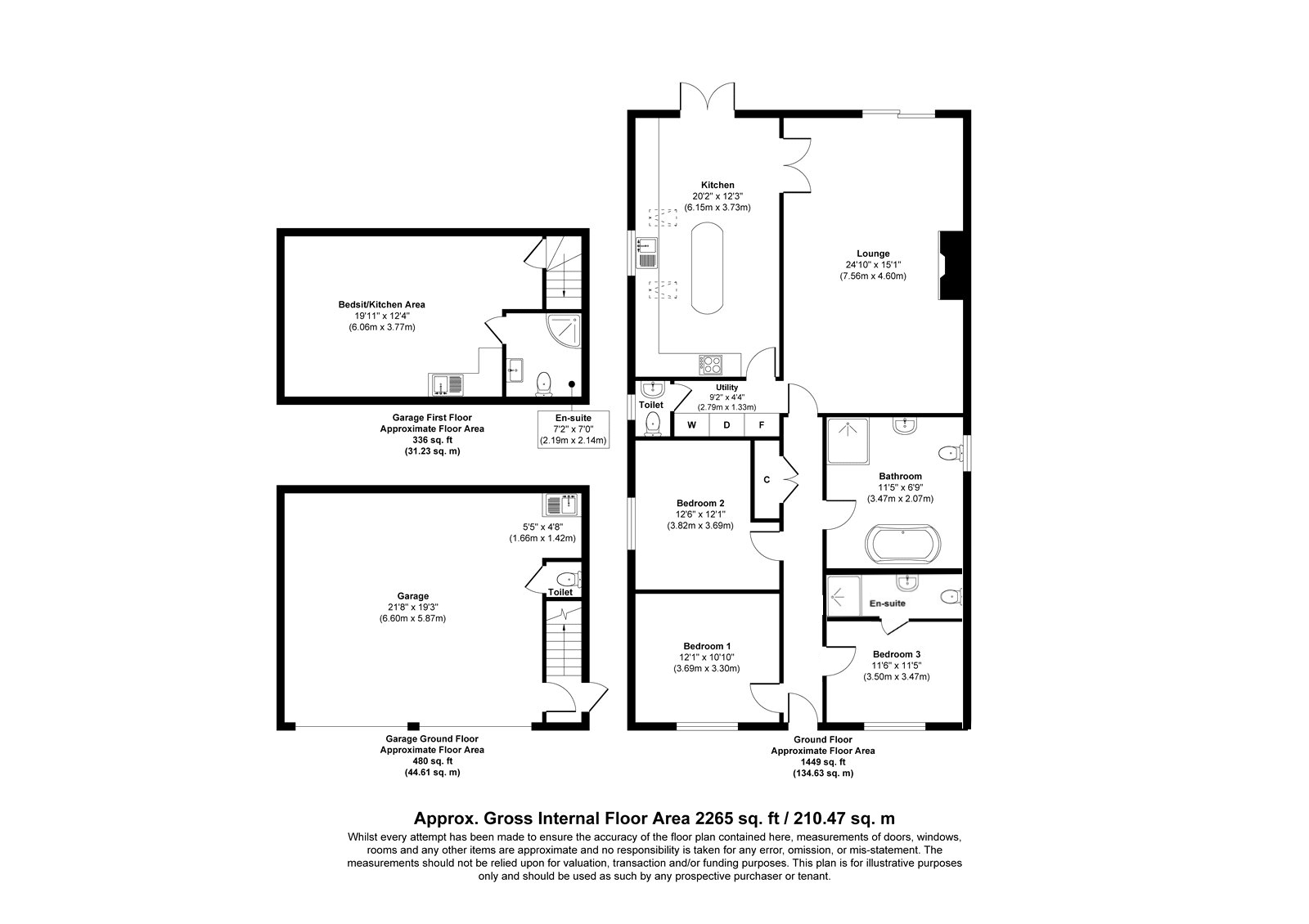Bungalow for sale in John Street, Sutton-In-Ashfield, Nottinghamshire NG17
* Calls to this number will be recorded for quality, compliance and training purposes.
Property features
- Self-Built Detached Bungalow
- Three Double Bedrooms
- Swimming Pool
- Annex
- Private Gated Access
- Set in a 1/4 Acre Plot
- Double Detached Garage and a Driveway
- En-Suite Bathroom
- Close to local amenities
- Viewings Recommended
Property description
Nestled amidst the serene embrace of a prestigious gated community lies this enchanting haven—a bespoke, architecturally designed detached bungalow radiating timeless sophistication. Embracing a sprawling 1/4-acre plot, this residence seamlessly melds contemporary opulence with the allure of traditional charm.
Property overview:
Tucked away within the tranquillity of its gated confines, this residence unveils itself as a true gem. Set within a select enclave shared with just five other exclusive homes, the property exudes an air of seclusion and grandeur from the moment you approach. A testament to meticulous design, it effortlessly melds with its natural surroundings, its grounds adorned with verdant landscaping and meticulously manicured lawns.
As you step inside, a world of bespoke luxury awaits—a meticulously crafted interior where modern amenities harmonize with classic comforts. At its heart lies a spacious living area, accentuated by an impressive inglenook fireplace boasting a warming log burner. Flooded with natural light streaming through expansive windows, the open-plan layout creates an inviting ambiance that beckons you further.
Accommodation details:
Entrance Hallway: Laminate flooring, panelled walls, and a cloaks cupboard greet you upon entry.
Lounge: Bi-folding doors lead to the rear gardens, framing the captivating views. An inglenook fireplace, complete with a log burner, sets a cozy tone, while laminate flooring adds a touch of modernity.
Dining Kitchen: A culinary haven awaits, featuring a superb range of low-level cupboards and drawers topped with sleek work surfaces. Integrated appliances, French doors to the garden, and Velux windows infuse the space with light and functionality.
Utility Room: Practicality meets convenience with plumbing for a washing machine and vent for a tumble dryer.
Cloaks: A serene retreat, boasting a white two-piece suite and tiled accents.
Master Bedroom: Serenity awaits in this tranquil haven, complete with an en-suite bathroom and views of the front elevation.
En-Suite: A spa-like oasis, featuring a pristine white three-piece suite, heated towel rail, and tiled splendour.
Bedrooms Two and Three: Spacious retreats, each offering views of the front or side elevation and double radiators for comfort.
Family Bathroom: Luxury abounds in this refined space, boasting a white four-piece suite, spotlights, and a heated towel rail.
Outside:
Detached Double Garage/Parking: Providing ample space for vehicles, the garage boasts two electric doors, power, and lighting. Additionally, there's plumbing for a washing machine and a convenient sink unit.
Annex Studio: A versatile space with Velux windows, fitted kitchen units, and an en-suite bathroom.
Gardens: Beyond the walls of the home, a paradise unfolds—a stunning pool seating area with a Jet Stream invites relaxation, while patio and decking areas provide ideal spots for al fresco dining. Lush lawns, bordered by established trees and shrubs, create an oasis of tranquillity, while a vegetable patch adds a touch of sustainability to this idyllic retreat.
Property info
For more information about this property, please contact
Sold.co.uk, EC3A on +44 20 8022 6329 * (local rate)
Disclaimer
Property descriptions and related information displayed on this page, with the exclusion of Running Costs data, are marketing materials provided by Sold.co.uk, and do not constitute property particulars. Please contact Sold.co.uk for full details and further information. The Running Costs data displayed on this page are provided by PrimeLocation to give an indication of potential running costs based on various data sources. PrimeLocation does not warrant or accept any responsibility for the accuracy or completeness of the property descriptions, related information or Running Costs data provided here.








































.png)
