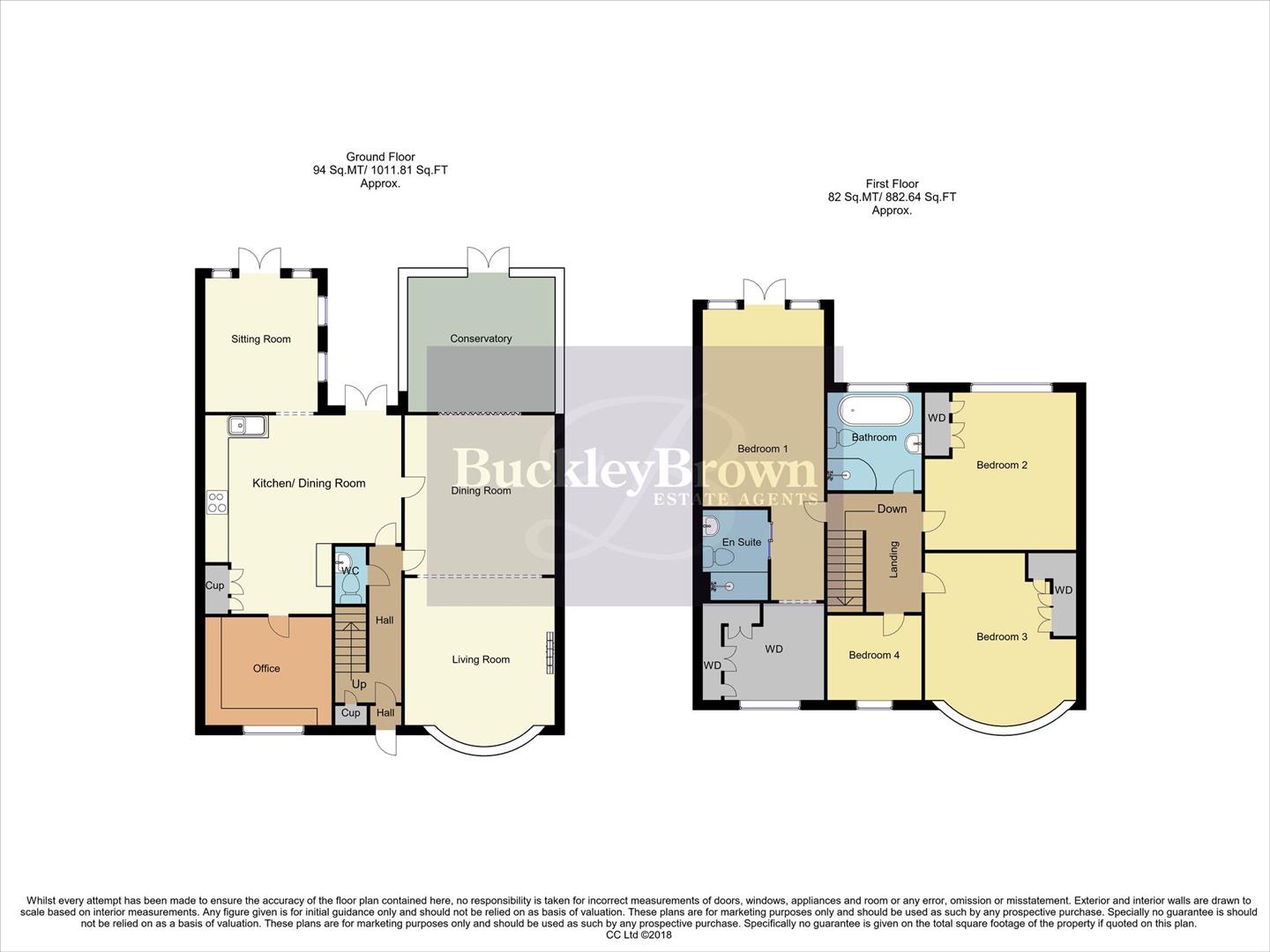Detached house for sale in Mabel Avenue, Sutton-In-Ashfield NG17
* Calls to this number will be recorded for quality, compliance and training purposes.
Property description
Modern beauty! Here we have a gorgeous four bedroom, detached property which has been immaculately presented over the years! With a terrific internal layout and spacious, modernised, rooms and quality fixtures and fittings. Standing proud in Sutton-In-Ashfield, the property is in close proximity to amenities, as well as local schools and commuter links!
Upon entry, you'll first be presented with the spacious living room featuring stylish decor, paired fabulously with the bay front window.The open plan layout works perfectly here and flows seamlessly to the dining area where you'll find an abundance of room for sit down meals. If that's not enough, there is also an inviting conservatory with beautiful views of the garden. Just across from here is the kitchen/diner- this is superbly modernised room hosting shaker cabinets and units, complemented well with tiled flooring. Let's not forget the well-sized sitting room benefitting from French doors providing easy access to the rear garden. Completing this floor is a handy office to the front which is perfect for working from home, or a quiet space to study. You'll certainly love the underfloor heating, as well as the solid wood internal doors which can be found throughout.
The first floor occupies four stunning bedrooms which have all been lovingly presented. The master bedroom offers a luxurious feel with the private en-suite facility and spacious dressing room with fitted wardrobes and ample space for getting ready. In addition, there is a fabulous family bathroom which has been finished to a high standard.
The outside area augments the home wonderfully! To the front there's a sizeable driveway which can be easily accessed through the electric gates, providing off-street parking. To the rear there are two attractive tiled patio areas that accompanies a sizeable lawn, making this the ideal spot to bask in the summer sunshine!
Entrance Hallway
With oak flooring, down lights, central heating radiator and carpeted staircase leading to the first floor.
Kitchen/Dining Room (4.85 x 4.87 (15'10" x 15'11" ))
Fitted with modern shaker style cabinets and units, complementary work surface, inset sink with a mixer tap above, cooker, splash back, extractor fan, space and plumbing for a washing machine and tumble dryer. Along with coving, down lights, tiled flooring with underfloor heating and French doors providing access to the rear garden.
Sitting Room (2.94 x 3.37 (9'7" x 11'0"))
With tiled flooring, underfloor heating, double windows to the side elevation and French doors leading outside.
Office (2.75 x 3.20 (9'0" x 10'5" ))
With carpet to flooring, underfloor heating, built-in speakers and window to the front elevation.
Wc
Fitted with a low flush WC, wash hand basin and central heating radiator.
Living Room (3.56 x 3.69 (11'8" x 12'1"))
With carpet to flooring, feature fireplace, underfloor heating, coving, built-in speakers and bay window to the front elevation.
Dining Room (3.56 x 3.89 (11'8" x 12'9"))
With carpet to flooring, central heating radiator, underfloor heating, coving and access to the conservatory.
Conservatory (3.41 x 3.56 (11'2" x 11'8"))
With laminate flooring, surrounding windows and French doors leading outside.
Bedroom One (4.89 x 3.16 (16'0" x 10'4"))
With carpet to flooring, central heating radiator, coving, built-in speakers, and Juliet Balcony overlooking the rear garden. Together with access to a beautiful dressing room and private en-suite.
En-Suite (1.73 x 2.25 (5'8" x 7'4" ))
Complete with an enclosed shower, low flush WC, wash hand basin, chrome heated towel rail, underfloor heating and full height tiling.
Dressing Room
With carpet to flooring, central heating radiator, coving, fitted wardrobes and window to the front elevation.
Bedroom Two (3.77 x 3.94 (12'4" x 12'11" ))
With carpet to flooring, modern fitted wardrobe, coving, down lights, central heating radiator and window to the rear elevation.
Bedroom Three (3.69 x 3.77 (12'1" x 12'4" ))
With carpet to flooring, central heating radiator, fitted wardrobe, coving, down lights and bay window to the front.
Bedroom Four (2.00 x 2.26 (6'6" x 7'4" ))
With carpet to flooring, coving and window to the front elevation. This space works well as a home office.
Bathroom (2.19 x 2.51 (7'2" x 8'2" ))
Complete with a bath, enclosed shower, low flush WC, wash hand basin with vanity storage, chrome heated towel rail, neutral tiling, underfloor heating and an opaque window to the rear elevation.
Outside
With an electric gated entrance leading to a block driveway for ample off-street parking. There is a spacious, enclosed garden to the rear which has been immaculately presented with two patio seating areas, maintained lawn, gravelled border and surround.
Property info
For more information about this property, please contact
BuckleyBrown, NG18 on +44 1623 355797 * (local rate)
Disclaimer
Property descriptions and related information displayed on this page, with the exclusion of Running Costs data, are marketing materials provided by BuckleyBrown, and do not constitute property particulars. Please contact BuckleyBrown for full details and further information. The Running Costs data displayed on this page are provided by PrimeLocation to give an indication of potential running costs based on various data sources. PrimeLocation does not warrant or accept any responsibility for the accuracy or completeness of the property descriptions, related information or Running Costs data provided here.

















































.png)

