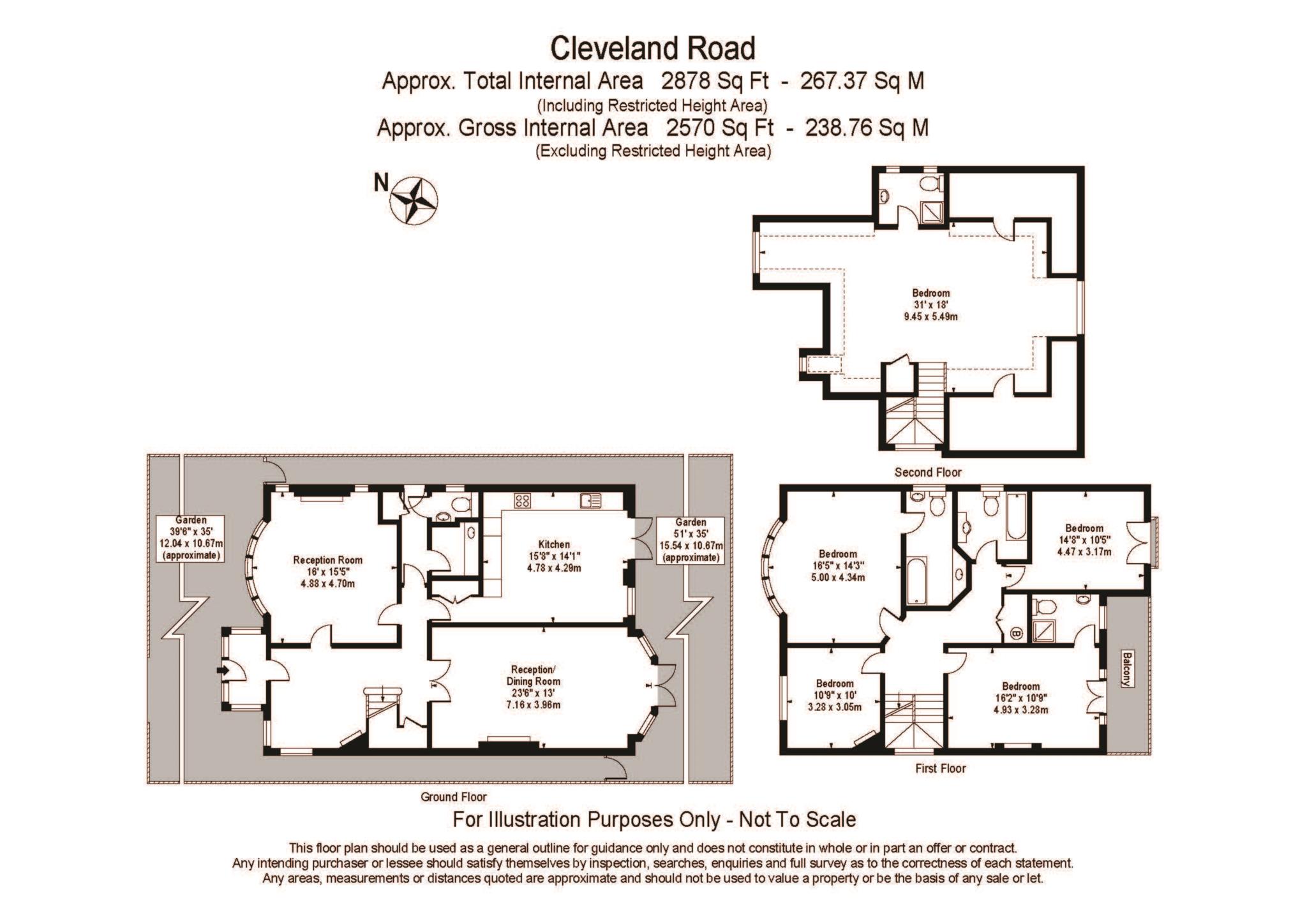Detached house for sale in Cleveland Road, London W13
* Calls to this number will be recorded for quality, compliance and training purposes.
Property description
Sole Agent: A rare opportunity to acquire a beautiful detached five-bedroom home which overlooks Cleveland Park and has far reaching views to Horsenden Hill.
The property comprises impressive entrance hall with wood floor and feature fireplace, front reception room with wood floor and feature fireplace, back double reception room with wood floor, fireplace and doors opening to the garden. Large eat-in-kitchen with excellent storage, fitted appliances, space for a breakfast table and doors opening to the garden. There is a guest WC, utility room and side door which offers access to the front and back of the house.
The first floor consists of master bedroom with en-suite bathroom, further double bedroom with en-suite shower room and doors leading to a south facing balcony. There are another two good sized bedrooms on this level and a further family bathroom.
The top floor has a huge 31' bedroom with en-suite shower room and excellent eaves storage space and wonderful views out over the park.
To the rear of the property is secluded south facing garden with pond and access from both sides of the house. To the front of the property is off street parking for three or four cars.
The property has been fully refurbished internally and externally and is well located for the highly regarded private schools with Notting Hill Girls School and St Benedict's both being a short walk away.
The transport links of West Ealing and Ealing Broadway are also nearby, and both offer access to the fantastic new Elizabeth Line and mainline rail services. Ealing Broadway also offers the Central & District Underground lines.
Price: £2,100,000
Freehold
Council Tax Band : G
what3words /// fuel.pulse.love
Notice
Please note we have not tested any apparatus, fixtures, fittings, or services. Interested parties must undertake their own investigation into the working order of these items. All measurements are approximate and photographs provided for guidance only.
Property info
For more information about this property, please contact
Gardiner Residential, W5 on +44 20 8115 3278 * (local rate)
Disclaimer
Property descriptions and related information displayed on this page, with the exclusion of Running Costs data, are marketing materials provided by Gardiner Residential, and do not constitute property particulars. Please contact Gardiner Residential for full details and further information. The Running Costs data displayed on this page are provided by PrimeLocation to give an indication of potential running costs based on various data sources. PrimeLocation does not warrant or accept any responsibility for the accuracy or completeness of the property descriptions, related information or Running Costs data provided here.





































.png)

