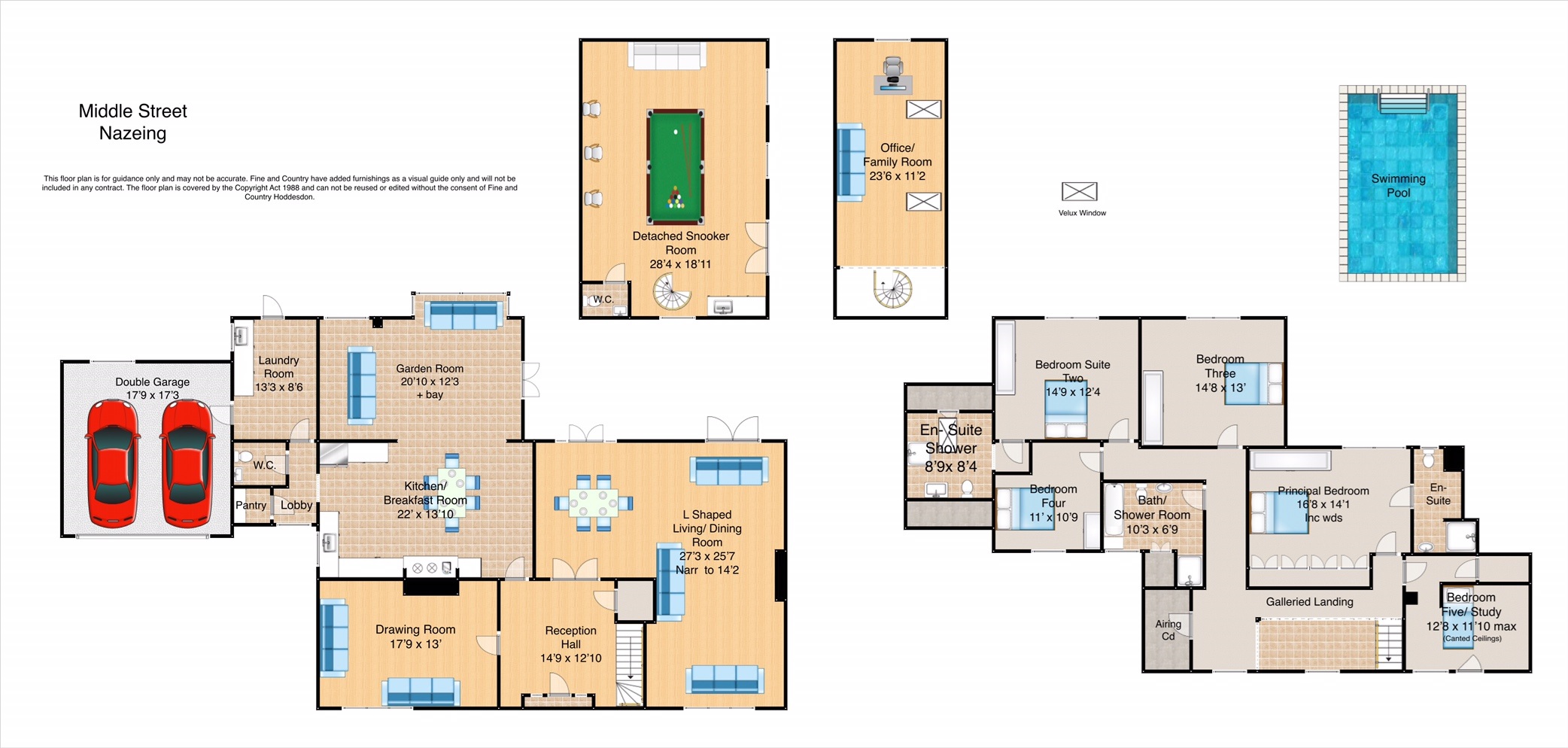Detached house for sale in Middle Street, Nazeing, Essex EN9
* Calls to this number will be recorded for quality, compliance and training purposes.
Property features
- Extended Detached House
- 1.25 Acre Plot
- Detached Snooker Room
- Swimming Pool
- Grass Tennis Court
- In & Out Driveway
- 5 Bedrooms
- Chain Free Sale
- Beautiful Gardens
Property description
The accommodation comprises of an ample reception hall with cloak cupboard with storage and stairs leading up to the galleried landing. On the ground floor, double doors lead directly into the main living and formal dining room, with dual aspect windows and two sets of double doors opening to the garden beyond. The room has a feature stone fireplace with a log burning stove. Off to the left of the reception hall is the drawing room, with a window to the front, feature brick fireplace, also with a log burning stove. The heart of the home is the large farmhouse style kitchen breakfast room with a range of base and wall units and large integrated Aga oven with a hot plate, and a Belfast sink. The kitchen opens directly into the bright and spacious garden room, with large double glazed bay window, with fantastic views down towards the lawned tennis court and fields beyond. There is additional garden access via double doors to the side. Beyond the kitchen is the lobby with a walk-in pantry cupboard and a modern guest cloakroom and large laundry room, with direct access to both the garden and attached double garage.
The first floor of the property has a large galleried landing giving access to all five bedrooms and the family bathroom. The principal suite is fitted with a range of wardrobes, fitted to two walls, and has an en-suite shower room and beautiful views of the gardens to the rear. The second bedroom suite also benefits from fitted wardrobes and en-suite shower room. Bedroom three is a good-sized double, with rear aspect views. The family bath/shower room is fitted with a four-piece suite included a separate shower and spa bath. Bedrooms four and five located on the first floor.
Externally
To the front of the property is a low brick wall with electric gates to the carriage driveway, offering generous parking for several cars. The extensive frontage is mainly laid to lawn with specimen trees and shrubs, with gate providing access to the rear garden.
The jewel of this home is the rear garden. It offers a real oasis with an expansive patio, ideal for family gatherings, or a quiet cup of coffee when you want to take in the wonderful views towards Nazeing Common. To the right-hand side of the patio is a sunken swimming pool with paved surround and a wooden plant room. There is a large purpose-built detached annex which is used as a games / snooker room, with a d/stairs cloakroom, a spiral staircase leading up to the multi-use office/family room. Subject to planning permission, this could create additional living space as a self-contained annex. The plot is extensive and is approaching 1.25 acres, but you can be forgiven for thinking it is larger, when you take in the picturesque view over the Nazeing countryside.
The owners have chosen to sell the property chain free.
Services
The property benefits from Gas central heating, mains water sewage and electricity.
Location
The property is in the village of Nazeing, with essential shops a few minutes away. The wider local community offers a wealth of amenities and commuter routes, to suit all family dynamics. The towns of Broxbourne and Hoddesdon are a few minutes away by car. Both have a good choice of restaurants and shops, Broxbourne’s br Station has a fast and frequent direct service to London's Liverpool Street, Stratford, Bishops Stortford, Stansted Airport and Cambridge, with the Victoria Line underground accessed via Tottenham Hale, which is about 13 mins. Road links are excellent with access to: The A10, M11 and M25 within a reasonable drive. The shopping at Brookfield Farm and Epping are only short drives away.
Property info
For more information about this property, please contact
Fine & Country - Hoddesdon, EN11 on +44 1992 800382 * (local rate)
Disclaimer
Property descriptions and related information displayed on this page, with the exclusion of Running Costs data, are marketing materials provided by Fine & Country - Hoddesdon, and do not constitute property particulars. Please contact Fine & Country - Hoddesdon for full details and further information. The Running Costs data displayed on this page are provided by PrimeLocation to give an indication of potential running costs based on various data sources. PrimeLocation does not warrant or accept any responsibility for the accuracy or completeness of the property descriptions, related information or Running Costs data provided here.








































.png)

