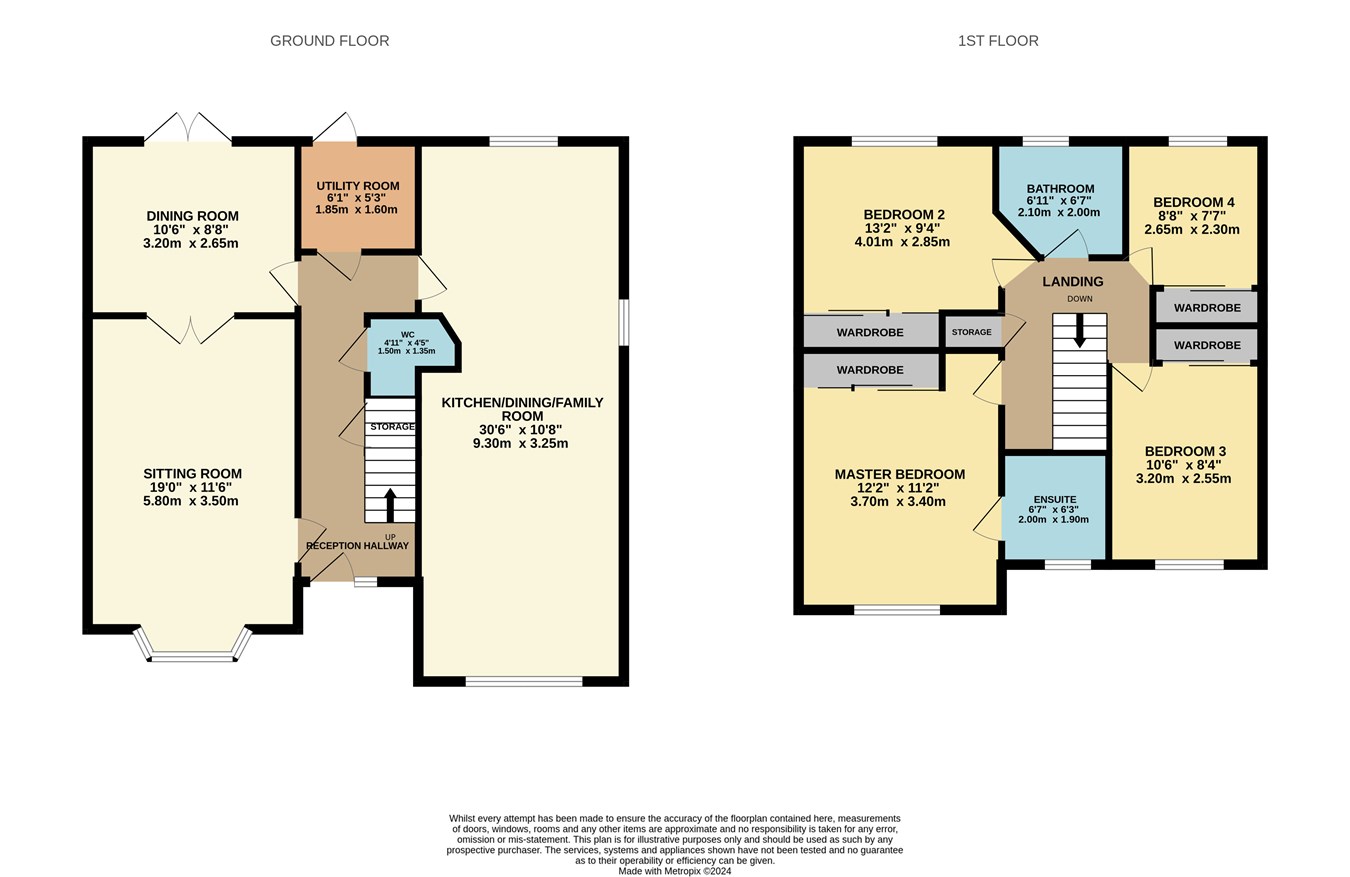Detached house for sale in 28 Sandport, Kinross KY13
* Calls to this number will be recorded for quality, compliance and training purposes.
Property features
- Beautifully Presented Extended Detached Villa
- Sought After Central Location Close to Loch Leven & Kinross Town Centre
- Pristine Condition with Flexible Living Space
- Sitting Room & Dining Room
- Open Plan Kitchen/Dining/Family Room
- Utility Room & WC Room
- Master Bedroom with En-Suite Shower Room
- 3 Further Bedrooms
- Family Bathroom
- Attractive South Facing Rear Garden
Property description
The accommodation comprises; Entrance Hallway, Sitting Room, Dining Room, Open Plan Kitchen/Dining/Family Room, Utility Room, WC Room, Master Bedroom (En Suite Shower Room), 3 Further Bedrooms and Family Bathroom.
Externally there is an attractive South facing rear garden with large summer house and driveway with parking for 3/4 vehicles.
Viewing is highly recommended to fully appreciate all this property has to offer and is strictly by appointment only.
Accomodation
Reception Hallway
A door to the front gives access into the reception hallway. There is laminate flooring and doors to the sitting room, dining room, open plan kitchen/dining/family room, utility room and w.c room with a carpeted stairway providing access to the upper accommodation.
Sitting Room
A well-proportioned reception room with feature bay window to front, double doors into the dining room and laminate flooring.
Dining Room
The dining room has laminate flooring and French doors to the rear into the garden and a door into the hallway.
Open Plan Kitchen/Dining/Family Room
A contemporary kitchen with storage units at base and wall levels, attractive worktops and 1 1/2 bowl sink and drainer. Fitted items include, a 'Beko' range with gas hob, extractor fan and integrated dishwasher, fridge and freezer. Other features of this fantastic kitchen extension, are a bar area with worktop, shelving, storage units and wine cooler and a breakfast bar with seating for 3. Additionally, there is laminate flooring and windows to the front, rear and side.
Utility Room
The utility room has built-in storage at base and wall levels and plumbing for automatic washing machine, space for tumble dryer and a circular chrome sink. There is a door to the rear garden and laminate flooring.
WC Room
The wc room comprises; WC and built in wash hand basin with storage. There is laminate flooring.
Upper Level
A spacious carpeted landing gives access to four bedrooms, the family bathroom, a fitted storage cupboard and a hatch to the loft space.
Master Bedroom
An attractive and spacious large carpeted master bedroom with fitted triple wardrobes with sliding mirror fronted doors. There is a window to the front and door into the en suite shower room.
En-suite Shower Room
The en-suite shower room comprises; w.c, built in wash hand basin with storage and shower cabinet. There is a window to the front and vinyl flooring.
Bedroom 2
Another good sized double bedroom again with fitted triple wardrobes with sliding mirrored doors. There is a window to the rear and carpeted flooring.
Bedroom 3
A third double bedroom with fitted double wardrobe with sliding mirrored doors and window to the front.
Bedroom 4
The fourth bedroom has a window to the rear and fitted double wardrobe with sliding mirrored doors.
Family Bathroom
The family bathroom comprises; Built in w.c and wash hand basin with storage, bath with shower over, chrome towel radiator and a window to the rear.
Garden
There is an excellent South facing enclosed rear garden which incorporates well stocked borders with an array of flowers, trees and plants, raised decked patio area and pergola, artificial lawn section and large summer house which currently houses a hot tub*.
Driveway
A mono block & chipped driveway to the front provides parking for 3/4 vehicles.
Heating
Heating is by gas central heating with radiators throughout the property.
Property info
For more information about this property, please contact
Andersons LLP, KY13 on +44 1577 541977 * (local rate)
Disclaimer
Property descriptions and related information displayed on this page, with the exclusion of Running Costs data, are marketing materials provided by Andersons LLP, and do not constitute property particulars. Please contact Andersons LLP for full details and further information. The Running Costs data displayed on this page are provided by PrimeLocation to give an indication of potential running costs based on various data sources. PrimeLocation does not warrant or accept any responsibility for the accuracy or completeness of the property descriptions, related information or Running Costs data provided here.



















































.png)