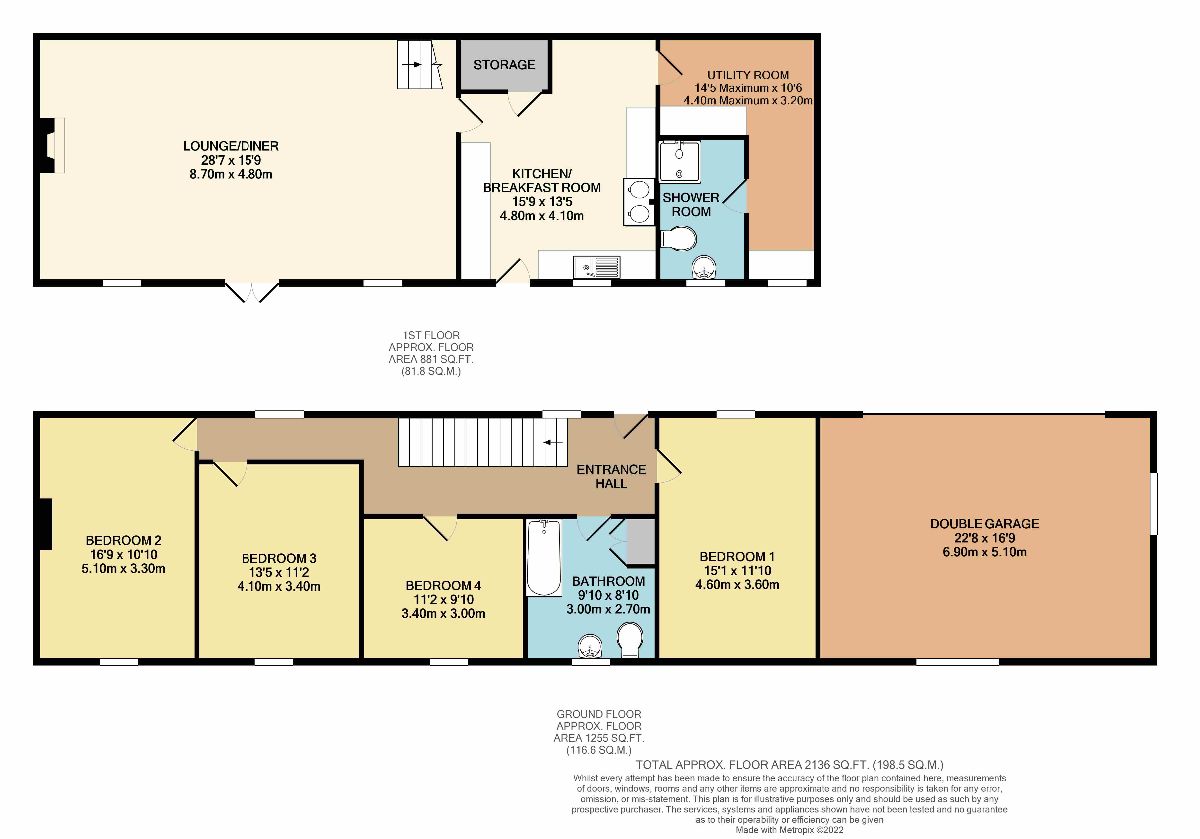Barn conversion for sale in North Tawton EX20
* Calls to this number will be recorded for quality, compliance and training purposes.
Property features
- Countryside Views
- Attached Barn Conversion
- Garage/Workshop with inspection pit
- Woodburning stove
- Nearest rail station 6 miles
- Okehampton 8 Miles
- Crediton 10 Miles
- Lovely gardens.
Property description
Description
This beautifully presented home, nestles within a small hamlet surrounded by rural countryside betwixt North Tawton and Crediton. Set over two levels, the property is accessed from the front at bedroom level with the living space on the ground floor to the rear. The gardens are a real feature of the property and wrap around the property, they are well stocked with level lawns and offer ample areas to sit and enjoy the countryside views. There is a double garage/workshop and off road parking.
What3words - beam.insect.ooze
Council Tax Band: E (West Devon Borough Council)
Tenure: Freehold
Entrance Hall
Accessed from the front elevation at ground floor level.
Bedroom 1 (4.6m x 3.6m)
Bathroom (2.7m x 3.0m)
Bedroom 4 (3.4m x 3.0m)
With rural aspect views.
Bedroom 3 (3.4m x 4.1m)
With rural aspect views.
Bedroom 2 (5.1m x 3.3m)
With rural aspect views.
Lounge/Diner (8.7m x 4.8m)
Feature fireplace with a wood burning stove.
Kitchen/Breakfast Room (4.1m x 4.8m)
With range of matching units and an aga range.
Utility Room (4.4m x 3.2m)
Shower Room
Accessed from the utility.
Garden
Backing onto open countryside at the rear, the wrap around gardens offer patio, raised beds and a level lawn. There are lovely views from all aspects with a traditional Devon view over the adjoining countryside from the garden looking back towards the property.
There is a further area of enclosed lawn at the front and off road parking at the front of the garage.
Double Garage (6.9m x 5.1m)
Larger than average with electric roller garage door, windows and inspection pit.
Property info
For more information about this property, please contact
Godfrey, Short & Squire, EX20 on +44 1837 334957 * (local rate)
Disclaimer
Property descriptions and related information displayed on this page, with the exclusion of Running Costs data, are marketing materials provided by Godfrey, Short & Squire, and do not constitute property particulars. Please contact Godfrey, Short & Squire for full details and further information. The Running Costs data displayed on this page are provided by PrimeLocation to give an indication of potential running costs based on various data sources. PrimeLocation does not warrant or accept any responsibility for the accuracy or completeness of the property descriptions, related information or Running Costs data provided here.




























.gif)


