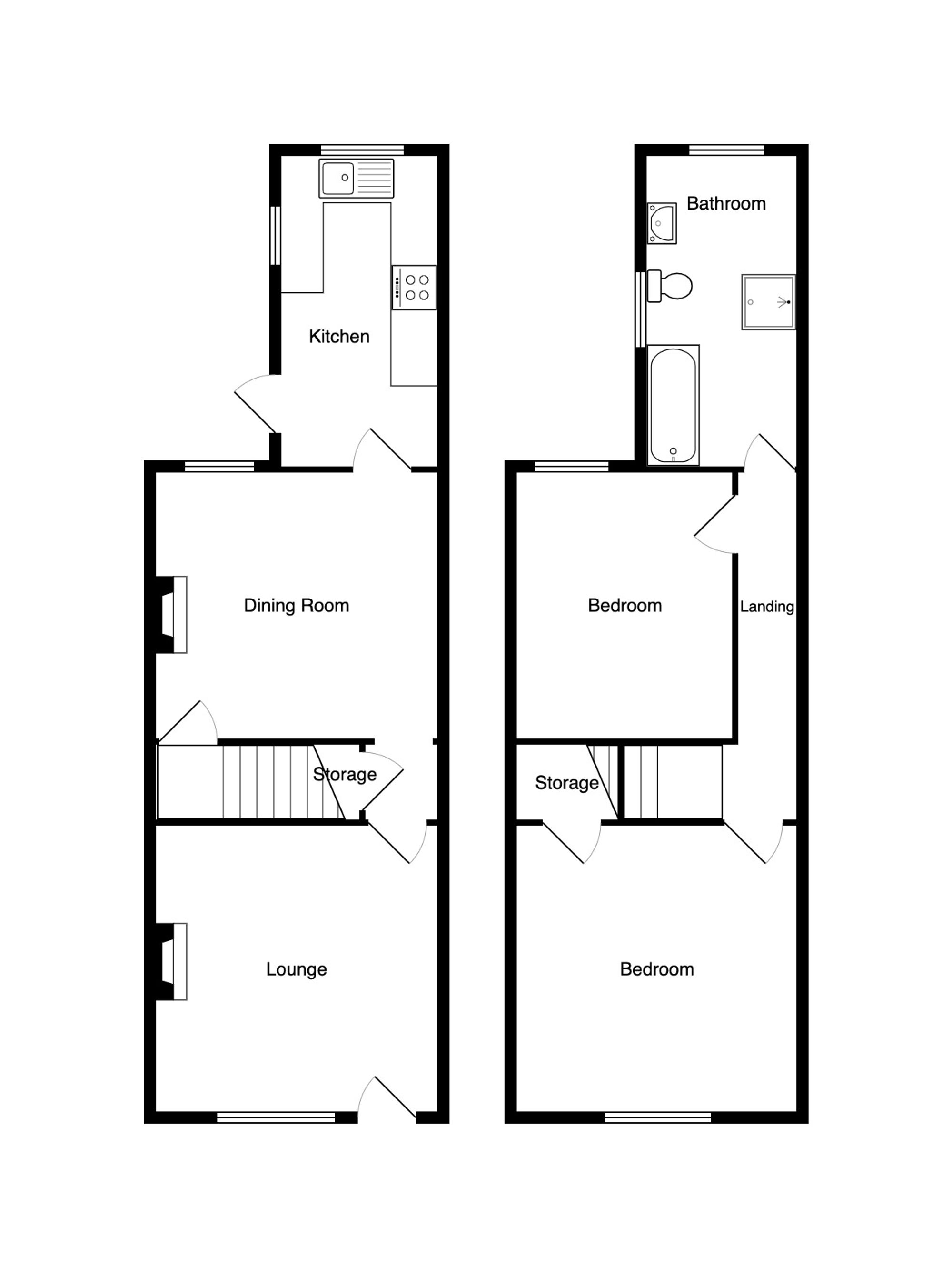Semi-detached house for sale in Lawrence Street, Stapleford NG9
* Calls to this number will be recorded for quality, compliance and training purposes.
Property features
- Two double bedroom semi
- Newly fitted kitchen
- Log burner in the lounge
- South west facing garden which has been made for low maintenance
- Four piece suite bathroom
- Double glazed throughout
- Gas central heating
- Walking distance to schools and shops
- Ideal for first time buyers or buy to let investors
- Viewings available seven days a week
Property description
This charming 2 bedroom semi-detached house presents a fantastic opportunity for first time buyers or buy to let investors. The property boasts two generously sized double bedrooms, a newly fitted kitchen, and a cosy lounge featuring a log burner - perfect for those cold winter evenings. The modern four piece suite bathroom provides both style and convenience. Double glazed throughout and benefiting from gas central heating, this home offers a comfortable living space within walking distance to schools and shops, making it an ideal location for any buyer. Viewings are available seven days a week, providing ample opportunity for interested parties to explore all that this property has to offer.
At the front of the house, a shared access on the right-hand side leads to the back, where the south west facing garden has been thoughtfully designed for low maintenance living. The rear garden features a generously sized paved patio, offering a perfect setting for hosting gatherings and enjoying the outdoors. Beyond the patio, a split artificial lawn and a decorative border of plum slate chips create a stylish and practical outdoor space, all enclosed by timber fencing for privacy. A raised decked area at the rear of the garden is enhanced by a purpose-built timber bar and an outdoor tap, providing the perfect spot for al fresco dining or relaxing in the sunshine. This wonderful outside space complements the property perfectly, offering a peaceful retreat in the heart of a bustling neighbourhood.
Tenure:
Freehold
Local Authority:
Broxtowe Borough Council
Council tax band A (£1,601)
EPC Rating: D
Lounge (3.68m x 3.68m)
A cosy lounge with a log burner with a tiled hearth, having storage either side, UPVC double glazed window and front door, TV point, radiator, laminate floor and door to
Dining Room (3.56m x 3.68m)
Tiled floor, UPVC double glazed window, floating electric fire, stairs to the first floor landing and door to
Kitchen (4.11m x 2.06m)
Newly fitted wall, base and drawer units with work surface over, built-in dishwasher and washing machine, stainless steel sink and & drainer unit with swan mixer tap over, x2 UPVC double glazed windows, tiled walls and splashbacks, tiled floor, built-in oven with induction hob and extractor over and rear exit door.
Landing
Access to the loft and doors to
Bedroom One (3.66m x 3.71m)
UPVC double glazed window to the front, radiator, vinyl tile floor, over stairs storage
Bedroom Two (3.61m x 2.82m)
UPVC double glazed to the rear, radiator, laminate floor
Bathroom (4.04m x 2.03m)
Four piece suite comprising panelled bath, walk-in shower cubicle, pedestal wash hand basin, low flush w.c, tiled walls and splashbacks, x2 UPVC double glazed windows
Garden
At the front, there is a shared access on the right-hand side, connecting with the neighbouring property and leading to the back. The rear garden has been skill-fully landscaped for low maintenance and features a generously sized paved patio, perfect for hosting gatherings. From there, you can access a split artificial lawn and a decorative border made of plum slate chips, all enclosed by timber fencing. This leads to a raised decked area at the rear, complete with a purpose-built timber bar and an outdoor tap.
For more information about this property, please contact
Hortons, LE1 on +44 116 484 9873 * (local rate)
Disclaimer
Property descriptions and related information displayed on this page, with the exclusion of Running Costs data, are marketing materials provided by Hortons, and do not constitute property particulars. Please contact Hortons for full details and further information. The Running Costs data displayed on this page are provided by PrimeLocation to give an indication of potential running costs based on various data sources. PrimeLocation does not warrant or accept any responsibility for the accuracy or completeness of the property descriptions, related information or Running Costs data provided here.




























.png)
