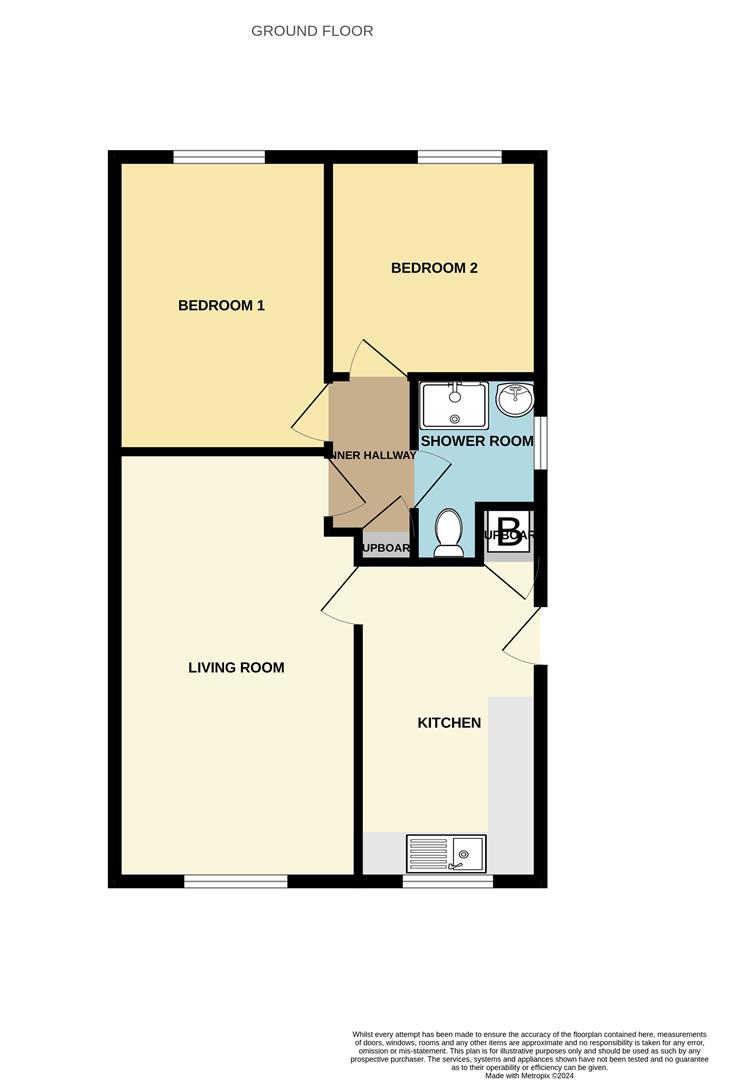Detached bungalow for sale in Wellington Street, Stapleford, Nottingham NG9
* Calls to this number will be recorded for quality, compliance and training purposes.
Property features
- A two bedroom detached bungalow
- Requires refurbishment
- Certified Electrics
- GCH from combi
- Double glazed
- Driveway and garage
- Walking distance of town centre
- No chain
- Great potential
Property description
A two bedroom detached bungalow located on the flat within walking distance of Stapleford town centre. GCH from combi, requires refurbishment. Drive and garage. No chain, great potential.
A two bedroom detached bungalow situated on the flat within walking distance of stapleford town centre.
This property comes to the market with immediate vacant possession, benefiting from certified electrics with a new consumer unit, central heating system served from a combination boiler, as well as double glazed windows. However, it requires a refurbishment and is reflected in the competitive asking price.
A gated driveway provides off street parking for several vehicles in tandem and leads to the detached brick built garage and the rear gardens are landscaped with ease of maintenance in mind with paving and raised beds.
Situated within walking distance of a range of shops and amenities within the town centre of Stapleford, as well as a regular bus service to Nottingham and Derby including the Queens Medical Centre.
Available with no chain and vacant possession, the property offers great potential for the incoming buyer to put their own mark upon it.
Kitchen (4.17m x 2.4m approx (13'8" x 7'10" approx))
Fitted wall and base cupboards with work surfaces over and inset stainless steel sink unit with single drainer. Built-in electric oven, microwave and gas hob with extractor hood over. Plumbing and space for a washing machine. Built-in cupboard housing the gas central heating combination boiler, double glazed window to the front and double glazed entrance door to the side. Door to:
Living Room (5.64m x 3.2m approx (18'6" x 10'5" approx))
Radiator, double glazed window to the front and door to:
Inner Hallway
Built-in cupboard and doors to bedrooms and shower room.
Bedroom 1 (3.87m x 2.85 approx (12'8" x 9'4" approx))
Radiator, double glazed window to the rear.
Bedroom 2 (2.89m x 2.76m approx (9'5" x 9'0" approx))
Radiator, double glazed window to the rear.
Shower Room
Incorporating a three piece suite comprising wash hand basin with vanity unit, low flush w.c. And shower cubicle. Heated towel rail, double glazed window.
Outside
The property has a walled in front garden laid to gravel for ease of maintenance, there are wrought iron vehicle size gates leading to a driveway providing off street parking for at least two vehicles in tandem. This in turn leads to the detached brick-built garage.
The rear garden is walled and fenced in, paved for ease of maintenance with raised brick constructed planter.
Garage (5.25m x 2.34m approx (17'2" x 7'8" approx))
Up and over door to the front, door to the side and power supply.
Directions
From our Stapleford branch on Derby Road proceed in the direction of Sandiacre. Continue along the road taking the seventh right onto Bailey Street. At the end of the road turn right onto Wellington Street and continue along the road where the property can be found on the right hand side.
Council Tax
Broxtowe Borough Council Band C
Additional Information
Electricity – Mains supply
Water – Mains supply
Heating – Gas central heating
Septic Tank – No
Broadband – BT, Sky
Broadband Speed - Unknown
Phone Signal – 02, three, EE, Vodafone all three bars
Sewage – Mains supply
Flood Risk – Rivers medium, surface water medium - the property was affected by flooding in October 2023
Flood Defenses – No
Non-Standard Construction – No
Any Legal Restrictions – No
Other Material Issues – No
Bungalow situated on the flat within walking distance of stapleford town centre
Property info
For more information about this property, please contact
Robert Ellis - Stapleford, NG9 on +44 115 774 0071 * (local rate)
Disclaimer
Property descriptions and related information displayed on this page, with the exclusion of Running Costs data, are marketing materials provided by Robert Ellis - Stapleford, and do not constitute property particulars. Please contact Robert Ellis - Stapleford for full details and further information. The Running Costs data displayed on this page are provided by PrimeLocation to give an indication of potential running costs based on various data sources. PrimeLocation does not warrant or accept any responsibility for the accuracy or completeness of the property descriptions, related information or Running Costs data provided here.




















.png)

