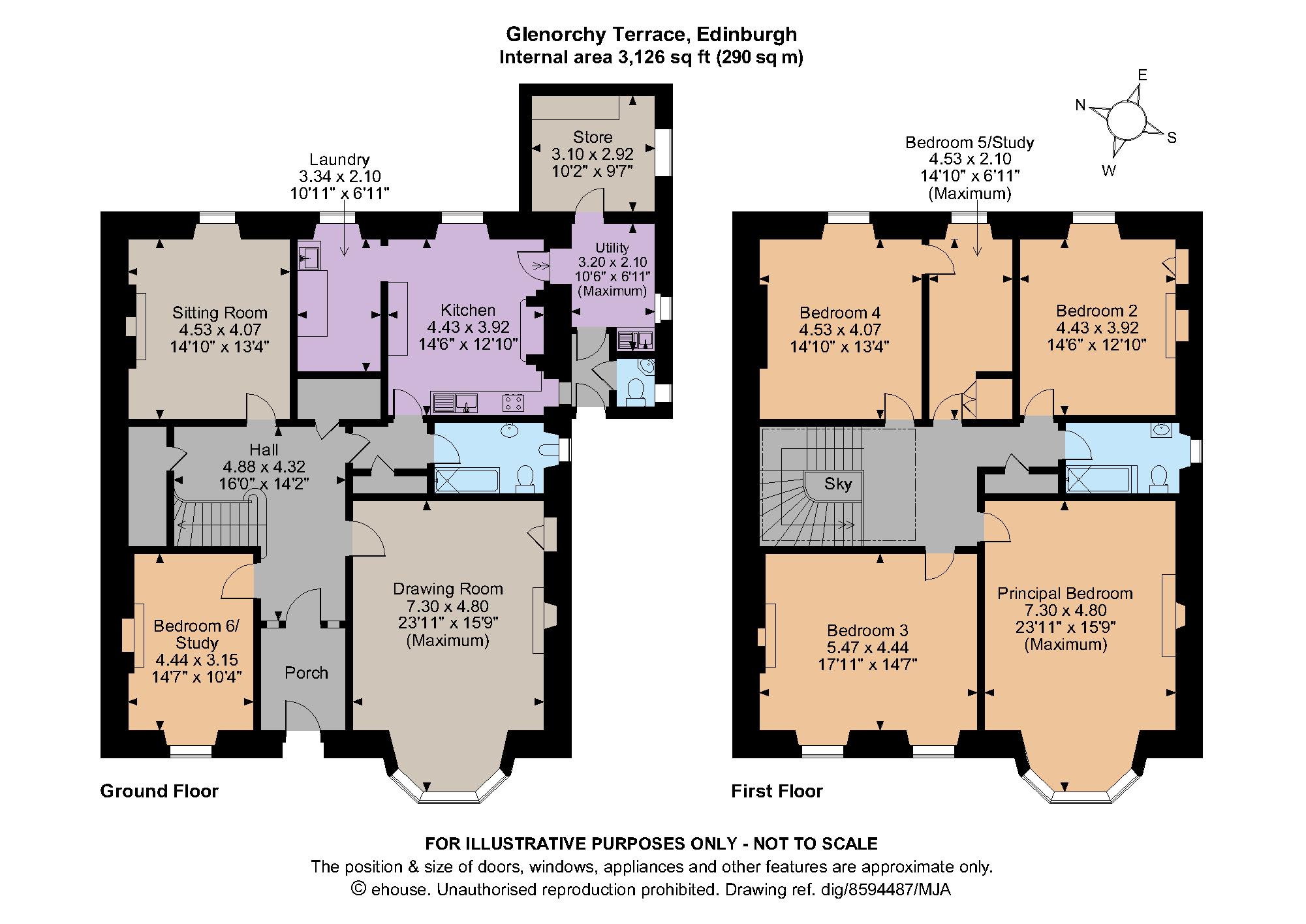Semi-detached house for sale in Glenorchy Terrace, Newington, Edinburgh EH9
* Calls to this number will be recorded for quality, compliance and training purposes.
Property features
- Popular residential area
- Double fronted with large rear garden
- Versatile layout with generous room sizes
- Pleasant road of substantial houses
- Easy and direct access to central Edinburgh via 37 bus
- Numerous attractive original details
Property description
This over 3,000 square foot semi-detached period house features a fine double-fronted elevation to the front, while inside there are up to six bedrooms and numerous attractive original details, including high ceilings, large sash windows, open fireplaces and ornate ceiling cornicing.
The large drawing room is the principle reception room, with its exposed wooden flooring, fireplace and tall bay window. The ground floor also has a comfortable sitting room and a study, which could be used as a bedroom if required. The stairs are brightly lit from a triple glazed cupola above and are lined with period wallpaper. At the rear, the kitchen has fitted wooden units, integrated appliances and an antique cast-iron range cooker, while the adjoining laundry, store and utility room with its convenient outdoor access provide plenty of further space for storage and appliances.
On the first floor there are four large and well-proportioned double bedrooms with wooden flooring and cast-iron fireplaces, as well as sash windows welcoming plenty of natural light. The first floor also includes a further bedroom, which would lend itself to use as a study, en suite or a dressing room. Family bathrooms can be found on both the ground and first floors. The spacious loft provides the opportunity to extend, subject to the necessary consents.<br /><br />At the front, the house is set back behind high hedgerows and a front garden with parking available in marked bays along Glenorchy Terrace via a resident permit scheme.
The substantial walled rear garden provides plenty of outside space, with various fruit trees, shrubs and flowering plants surrounding a central lawned area. The pond supports Irises and Ferns and the greenhouse with raised beds, potting shelves and running water with a productive grape vine and espaliered fruit tree.
There is a shed along the side of the house for storage and there is ample space where it stands to build a driveway and a garage (subject to the necessary contents) as can be seen in the neighbouring property.<br /><br />The property is located in a popular residential area between The Grange and Mayfield, a mile and a half from the centre, with its own vibrant community and plenty of local amenities. It is well served by supermarkets with a large Sainsbury's in the nearby Cameron Toll Shopping Centre, as well as a Sainsbury's Local and Tesco Express less than half a mile away on Causewayside, a bustling street lined with independent retailers, antique stores, cafes and pubs.
The lively areas of Morningside, Bruntsfield and Marchmont are also within easy reach. The area is well positioned to take advantage of the city’s parks and green space, with Royal Holyrood Park just moments away, as well as golf at Prestonfield Golf Club.
Further leisure facilities include the nearby Royal Commonwealth Pool and Leisure Club. The area has access to an excellent choice of schooling in both the state and private sectors including George Watson’s College, George Heriot’s School, Sciennes Primary and James Gillespie’s High School, while the University of Edinburgh is also nearby.
Transport connections include the A1 and M8 within easy reach, while Edinburgh Waverley station provides access to mainline services towards London.
Local Council: City of Edinburgh Council, City Chambers, High Street, Edinburgh EH1 1YJ. Tel:
Council tax: Band G
Services: Mains water, electricity, gas, drainage and gas fired central heating.
Note: The services have not been checked by the selling agents.
Fixtures and Fittings: The fitted carpets and integrated appliances will be included in the sale.
Offers: Offers are to be submitted in Scottish legal terms to the selling agents. Prospective purchasers are advised to register their interest in writing after viewing to the selling agents in order to be kept fully informed of any closing date that may be set.
Entry and Possession: The date of entry will be by mutual agreement between the purchaser(s) and the seller.
Viewing: Strictly by appointment with the selling agents, Strutt & Parker’s Edinburgh selling agents, Office. Tel:
Property info
For more information about this property, please contact
Strutt & Parker - Edinburgh, EH2 on +44 131 268 9557 * (local rate)
Disclaimer
Property descriptions and related information displayed on this page, with the exclusion of Running Costs data, are marketing materials provided by Strutt & Parker - Edinburgh, and do not constitute property particulars. Please contact Strutt & Parker - Edinburgh for full details and further information. The Running Costs data displayed on this page are provided by PrimeLocation to give an indication of potential running costs based on various data sources. PrimeLocation does not warrant or accept any responsibility for the accuracy or completeness of the property descriptions, related information or Running Costs data provided here.











































.png)


