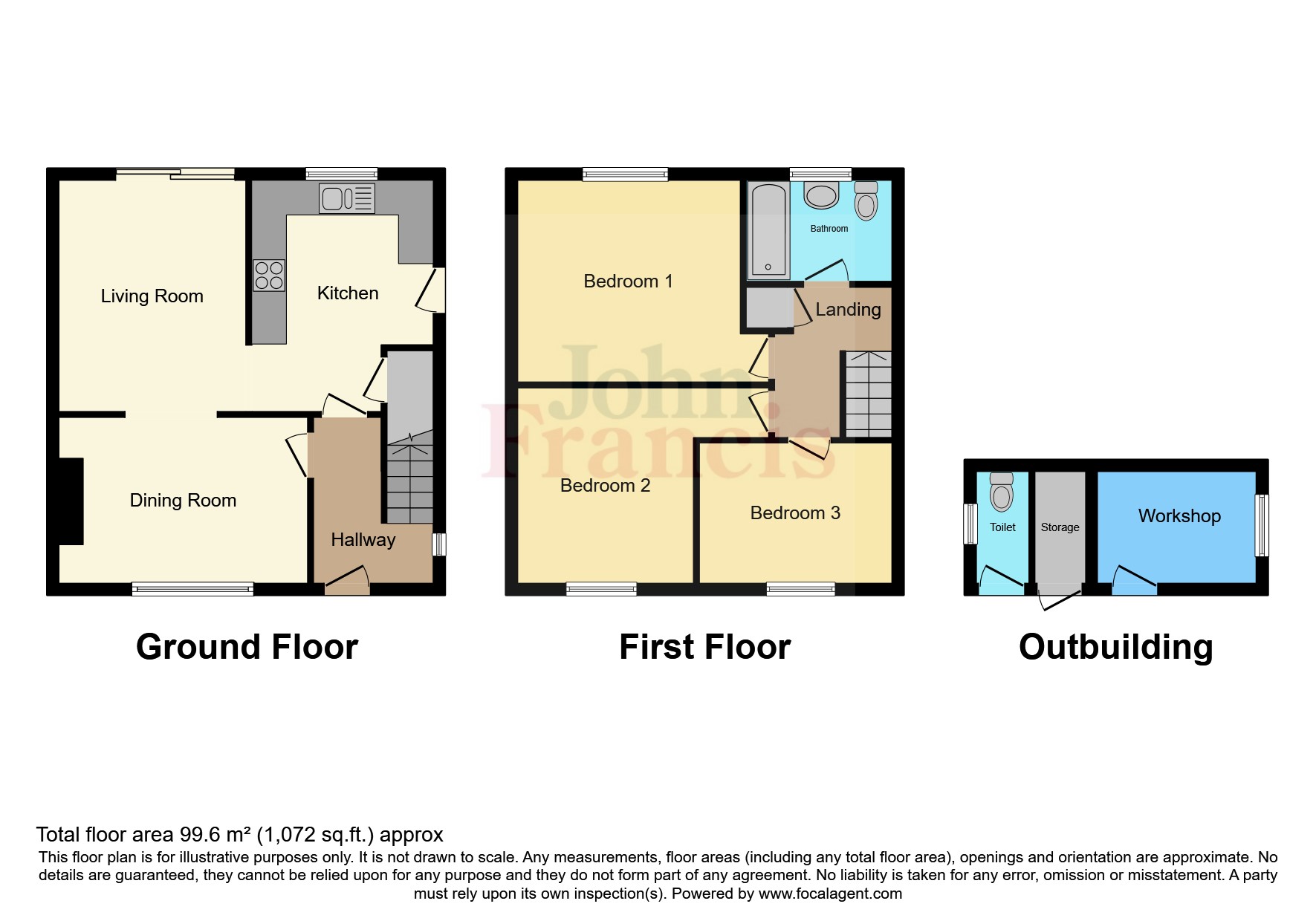Semi-detached house for sale in Halkon Crescent, Narberth, Pembrokeshire SA67
* Calls to this number will be recorded for quality, compliance and training purposes.
Property features
- Close proximity to Narberth Town Centre.
- 3 Bedrooms
- Off-road parking and workshop.
- Enclosed rear garden.
Property description
**********well presented three bedroomed family home with far reaching rural views**********
2 Halkon Crescent is a beautifully presented family home, with far reaching rural views towards Canaston Woods. Situated a short walk from Narberth Town Centre and all its amenities this three bedroom semi detached property offers spacious living accommodation for a family.
Briefly the property comprises of an entrance Hallway with stairs up to landing, an open plan Dining/Living area with patio doors out to a huge rear garden with a patio, large lawn and raised vegetable beds at the back of the garden. A recently upgraded Contempory Kitchen, two large bedrooms, currently bedroom three is used as an office, Family bathroom. Private off road parking for 2 cars, outbuilding with workshop, storage and W/C.
Narberth is a popular old market town within easy distance of rural countryside and coastline. The resorts of Tenby and Saundersfoot are 10-12 miles away respectively, larger towns of Haverfordwest and Carmarthen can be found within 25 minutes drive.
Hallway
Entered through a part glazed UPVC front door, double glazed window to the side elevation, stairs up to the landing, fitted cupboard.
Dining Room (4.3m x 2.77m)
Entered through an attractive part etched glass door from the hallway, large picture double glazed window to the front with beautiful far reaching rural views. Feature pine mantle fire surround, log burner sat on tiled hearth, radiator and laminate flooring.
Living Room (4.1m x 3.33m)
Archway through from Dining Room into Living Room, double glazed sliding patio doors onto garden, laminate flooring and radiator.
Kitchen (3.07m x 3.9m)
Access from either the hallway through part etched glass door or via archway from the Living Room, the Kitchen has been fully refurbished and designed with ease of use in mind, with a range of Sage green wall and base units, pale wood effect worktops and 1 1/2 sink with drainer. Integrated Indesit Dishwasher, Hotpoint Ultima Electric oven and hob, with extractor above. Additional details include built in recycling bins and spice rack. Tiled splash backs and porcelain tiled floor. There is a very useful built in cupboard which houses the Vaillant Boiler and plumbing for washing machine. A half double glazed door gives access to the side of the property and outbuildings.
Landing (1.96m x 2.54m)
Double glazed obscured glass window at the top of the stairs, fitted floor to ceiling Airing Cupboard, loft hatch, fitted carpet, continuing to stairs.
Bedroom 1 (3.86m x 3.45m)
Double glazed picture window, radiator under, fitted floor to ceiling cupboard in alcove, fitted carpet.
Bedroom 2 (3.38m x 3.05m)
Double glazed picture window, radiator under, fitted floor to ceiling cupboard in alcove, fitted carpet.
Bedroom 3/Office (3.1m x 2.06m)
Double glazed window to the front, radiator, useful built in storage above stairs, fitted carpet.
Family Bathroom (2.54m x 1.73m)
Double glazed obscured glass window, bath with shower over, pedestal hand wash basin, W/C, radiator, lino flooring and extractor fan.
Outbuilding (2.74m x 1.85m)
This is divided into three, with an outside toilet, storage shed and workshop.
Externally
To fore there is a a driveway for off road parking, with side access available to the huge rear garden which is enclosed and mainly laid to lawn, with a patio and gravelled area and raised vegetable bed, raspberry canes and shed.
Services
We are advised that Mains Water, Electric, Gas & Drainage are connected to the property.
Council Tax Band - C
Property info
For more information about this property, please contact
John Francis - Narberth, SA67 on +44 1834 487001 * (local rate)
Disclaimer
Property descriptions and related information displayed on this page, with the exclusion of Running Costs data, are marketing materials provided by John Francis - Narberth, and do not constitute property particulars. Please contact John Francis - Narberth for full details and further information. The Running Costs data displayed on this page are provided by PrimeLocation to give an indication of potential running costs based on various data sources. PrimeLocation does not warrant or accept any responsibility for the accuracy or completeness of the property descriptions, related information or Running Costs data provided here.




























.png)
