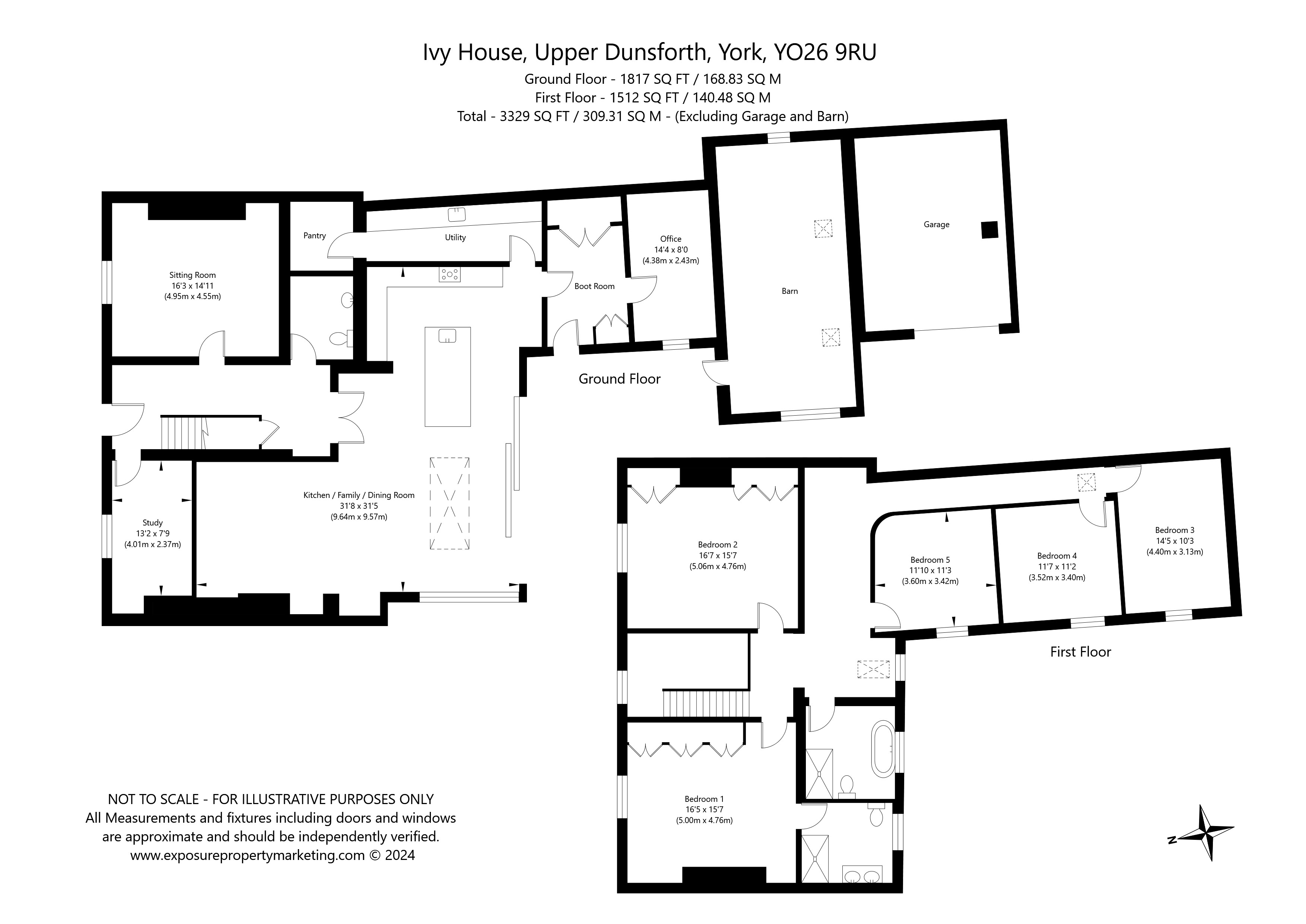Detached house for sale in Upper Dunsforth, York YO26
* Calls to this number will be recorded for quality, compliance and training purposes.
Property features
- Impressive extended 18th century period farmhouse
- Extensively refurbished and reconfigured
- Stylish modern finish and practical layout
- Spacious, bright and highly efficient family home
- Larger than average kitchen/living room
- Two further reception rooms
- Five bedrooms, three stylish bathrooms
- Impressive south west facing garden of around two acres
- Scope for further development of period barn
- EPC Rating = F
Property description
A stunning period house extended and beautifully refurbished, standing in about 2 acres of mature gardens overlooking a nature reserve.
Description
Ivy House is a highly individual period family house which has been the subject of a significant programme of modernisation and improvement, seeing the property almost completely remodeled and extended forming a perfectly balanced home ideally suited to modern living. In addition to the structural changes to the property has been re-roofed, re-insulated, re-wired, including cat 5/6, as well as a new and improved central heating system incorporating under floor heating to all parts of the ground floor. The highlight has to be the new extension to the rear of the house which incorporates a stylish shaker style kitchen boasting a 40sqft island and vast and space for dining and sitting, all framed by floor to ceiling sliding powder coated aluminum sliding doors providing a unbroken link to the large sun terrace, garden and magnificent views beyond.
Entering the property via a grand double height voided hallway, the internal rooms have been thoughtfully reconfigured to create more practical, family friendly spaces, all of near perfect proportions and well served by utility space, pantry, boot room and two home offices with wired internet and a large stone barn, which remains unconverted but offers potential to create a further living/leisure space or annexed accommodation. There is also a single storey garage behind which is currently used as a garden store but could also be incorporated in the redevelopment of the barn.
The first floor is equally well balanced, accessed via a new staircase and a wide landing leading to five large double bedrooms, one with a generous and luxurious contemporary bathroom and the others served by a practical and equally well appointed house bathroom. As well as benefiting from all available natural light the rooms enjoy contrasting views of the gardens and rolling countryside beyond.
The house occupies an elevated plot above the main street and is approached via a gated driveway leading to a large gravel driveway to one side providing ample space for numerous cars and a garage if desired (subject to the necessary consents). Beyond this the garden extends some distance to the south-west, predominantly laid to lawn but dotted with numerous mature trees, many of which are very productive fruit trees, particularly at the far end which borders a local nature reserve. At the foot of the garden is also a hard surface tennis court.
Location
Upper Dunsforth is conveniently located between York, Harrogate and Ripon, and boasts one of the most northerly vineyards in the UK. The bordering villages of Great Ouseburn and Marton-cum-Grafton both boast highly reputable dining pubs, very highly regarded primary schools, post-offices and village shops. With numerous local sports facilities for all ages including tennis and cricket clubs there is a bustling village community. There are village churches in Lower Dunsforth and Great Ouseburn. There are excellent local walks including the 10 hectare nature reserve and along the river Ure.
This rural hamlet lies within easy access to the A1, the railway station at Cattal and the mainline service at York. There are also excellent secondary schools nearby, with Queen Ethelburga's only three miles to the south. St Peters and other excellent York schools are minutes away by train. The cities of Leeds and York are within easy commuting distance.
Square Footage: 3,329 sq ft
Acreage:
2 Acres
Property info
For more information about this property, please contact
Savills - York, YO1 on +44 1904 918663 * (local rate)
Disclaimer
Property descriptions and related information displayed on this page, with the exclusion of Running Costs data, are marketing materials provided by Savills - York, and do not constitute property particulars. Please contact Savills - York for full details and further information. The Running Costs data displayed on this page are provided by PrimeLocation to give an indication of potential running costs based on various data sources. PrimeLocation does not warrant or accept any responsibility for the accuracy or completeness of the property descriptions, related information or Running Costs data provided here.






































.png)