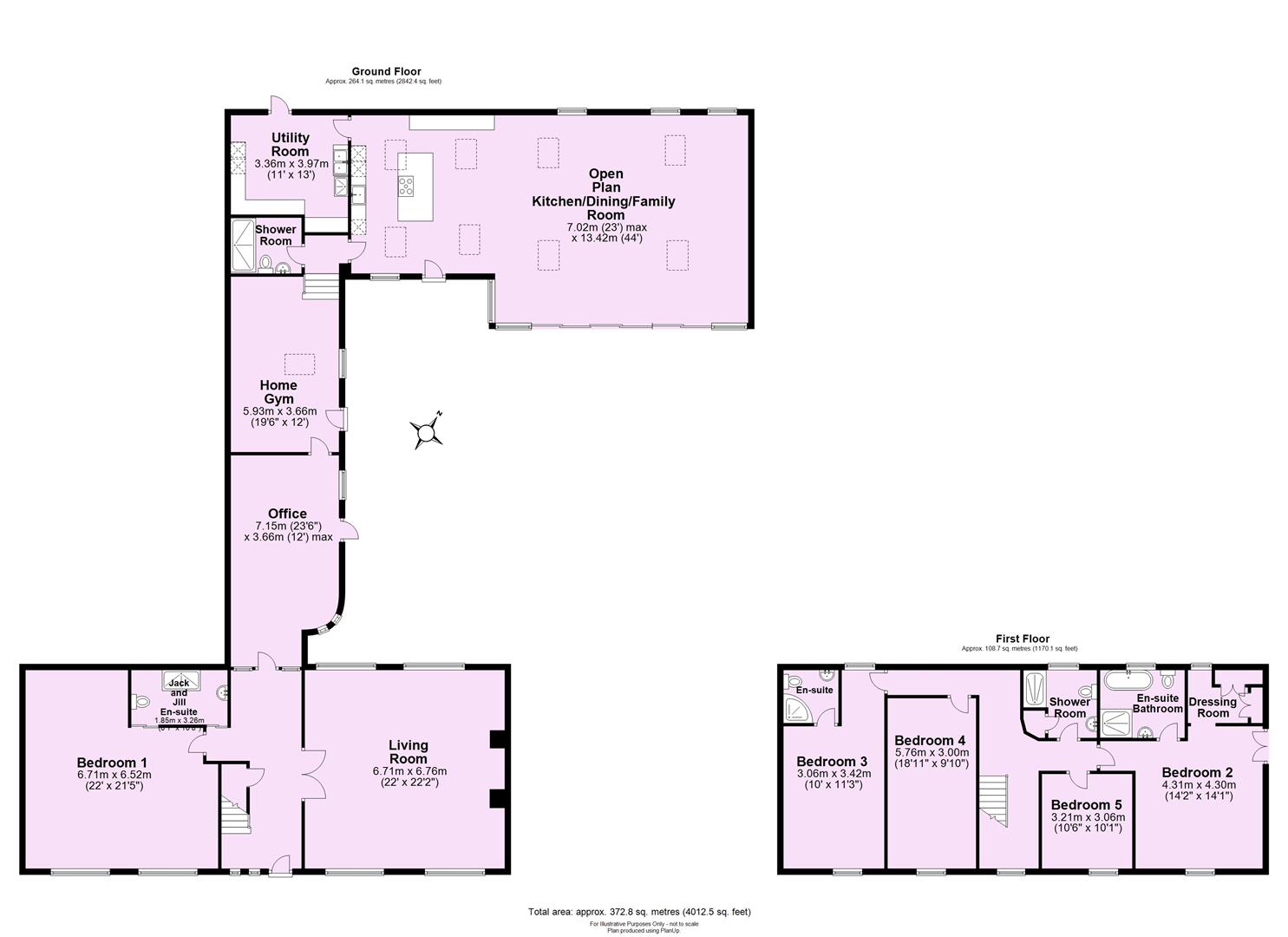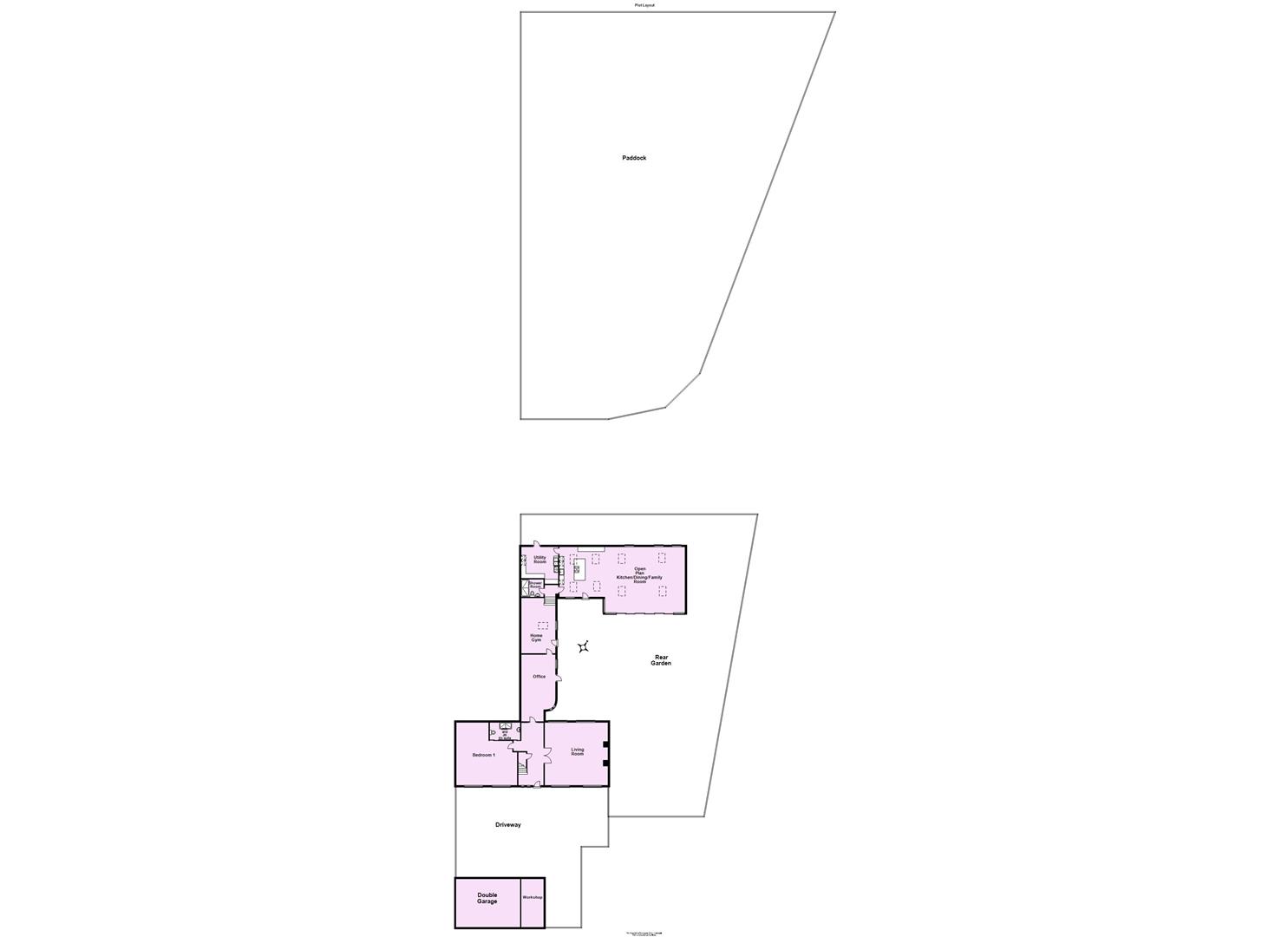Barn conversion for sale in Church Lane, Nether Poppleton YO26
* Calls to this number will be recorded for quality, compliance and training purposes.
Property features
- Most Impressive Barn Conversion in Enviable Village Location
- Excellent Contemporary Finish
- Retaining Original Beams., Arched Windows and Doors.
- 22ft Living Room.
- 22ft Bedroom with Jack and Jill Wet Room from Reception Hall
- Two Versatile Rooms, Currently an Office and Home Gym
- Downstairs Shower Room and separate Utility Room
- Amazing Kitchen, Dining and Family Room with Glazed Folding Doors
- Four First Floor Double Bedrooms, Two with En-suites and a Dressing Room.
- Superb Landscaped Gardens, Double Garage and Store Room
Property description
An amazing and most impressive contemporary barn conversion forming part of original farm buildings in Nether Poppleton, tucked away along the historic Church Lane that leads to St Everilda's Church, open fields and riverside walks. The property is set around three sides of beautifully landscaped gardens and benefits from a double garage and store room.
Step into a realm of timeless elegance and modern comfort with this meticulously updated property. Nestled amidst picturesque surroundings, this residence seamlessly blends original charm with contemporary sophistication.
Pass through the modest timber five-bar gate, and you're welcomed into a sprawling gravel courtyard leading to the double garage and store room. The grandeur of the residence is immediately apparent as you step into the generous reception hall, where the first of five double bedrooms and living room flank either side.
The light-filled living room boasts arched windows that frame views of the central garden, while a vast brick-built inglenook style fireplace exudes warmth and character. Across the hall, the impressive double bedroom with en suite wet room features full-height windows that bathe the space in natural light.
Continuing through the reception hall, you'll discover two versatile rooms, currently utilized as an office and home gym. Ascend four steps to find a shower room, plus adjacent large utility room before entering the heart of the home - the open-plan kitchen, dining, and family room. This remarkable space epitomizes modern living, with sliding glazed doors that seamlessly merge indoor and outdoor life. High beams, and skylights flood the area with light, while the well-appointed kitchen boasts a superb range of fitted units and appliances.
Ascending the staircase from the front reception hall, discover the generous second bedroom with en-suite facilities, a dressing room and juliet balcony. Three additional double bedrooms, one with an en suite shower room plus family shower room complete the upper level, offering ample space for family and guests.
Outside, the property is enveloped by beautifully landscaped walled gardens, featuring a large patio area, winding paths, mature trees, shrubs, a pergola, and nearby paddock. Whether entertaining guests or enjoying moments of tranquillity, the outdoor spaces offer a serene escape from the bustle of everyday life.
With its seamless fusion of heritage charm and contemporary luxury, this exceptional property offers a lifestyle of unparalleled comfort and sophistication.
General Remarks
Viewing
All viewing is strictly by prior appointment with the sole selling agents, Hudson Moody. Please contact our offices at 58, Micklegate, York, YO1 6LF or our offices at The Green, Poppleton, York, YO26 6DF.
Fixtures And Fittings
All fixtures and fittings are specifically excluded from the sale unless they are mentioned in the particulars of sale.
Location
The property is tucked away off Church Lane in Nether Poppleton. The village offers a number of local shops and services and lies approximately 4 miles from York city centre and close to the outer ring road.
Services
Mains supplies of water, electricity and drainage. Gas fired central heating.
Local Authority York
City of York Council, West Offices, Station Rise, York, YO1 6GA. Telephone .
Offer Procedure
Before contacting a Building Society, Bank or Solicitor you should make your offer to the office dealing with the sale, as any delay may result in the sale being agreed to another purchaser, thus incurring unnecessary costs. Under the Estate Agency Act 1991, you will be required to provide us with financial information in order to verify your position, before we can recommend your offer to the vendor. We will also require proof of identification in order to adhere to Money Laundering Regulations.
Property info
The Granary, Poppleton View original

The Granary, Poppleton, Plot View original

For more information about this property, please contact
Hudson Moody, YO26 on +44 1904 918475 * (local rate)
Disclaimer
Property descriptions and related information displayed on this page, with the exclusion of Running Costs data, are marketing materials provided by Hudson Moody, and do not constitute property particulars. Please contact Hudson Moody for full details and further information. The Running Costs data displayed on this page are provided by PrimeLocation to give an indication of potential running costs based on various data sources. PrimeLocation does not warrant or accept any responsibility for the accuracy or completeness of the property descriptions, related information or Running Costs data provided here.









































.png)

