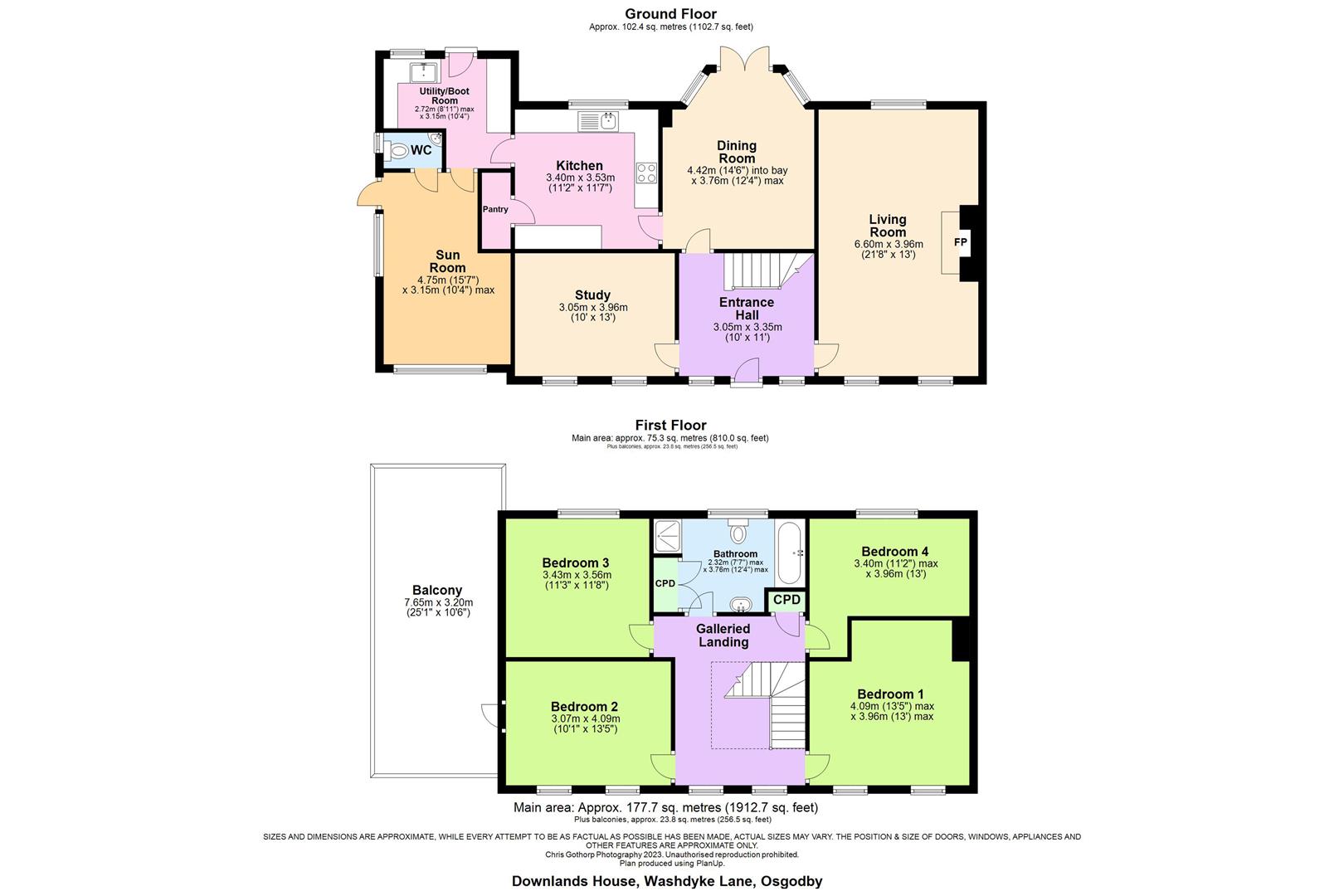Detached house for sale in Washdyke Lane, Osgodby, Market Rasen LN8
* Calls to this number will be recorded for quality, compliance and training purposes.
Property features
- Detached Georgian style Residence
- Four Bedrooms
- Three Reception Rooms
- Sun Room
- 5 Acre Paddock
- 2 1/2 Acre Paddock with Field Shelter
- Equestrian Facilities
- Timber Barn/Workshop
- Stables
Property description
Downlands House is a stunning Georgian style residence, The accommodation briefly comprises, entrance hall, living room, dining room, study, kitchen, utility/boot room, downstairs WC and sun room. To the first floor there is a galleried landing, four double bedrooms and family bathroom. The house and formal gardens extend to approximately 0.5 of an acre., with the remaining land consisting of two paddocks one of which is approximately 5 acres and then a further paddock of approximately 2 1/2 acres with a field shelter.
Introduction
Downlands House is a stunning Georgian style residence with a wealth of charm and original features throughout including original cornicing, and ceiling roses, along with a stunning marble fireplace with working cast iron fire, The property sits in an idyllic setting of approximately 8 acres with open countryside views of the Wolds beyond, The property is accessed via a five bar wooden gate with a gravelled driveway, which leads up to the house and provides ample parking. The house and formal gardens extend to approximately 0.5 of an acre., with the remaining land consisting of two paddocks one of which is approximately 5 acres which runs to the side of the property and then a further paddock of 2 1/2 acres with a field shelter runs to the rear. The property further benefits from a timber framed barn and stabling.
The accommodation briefly comprises, entrance hall, living room, dining room, study, kitchen, utility/boot room, downstairs WC and sun room. To the first floor there is a galleried landing, four double bedrooms and family bathroom. The property further benefits from a stunning balcony with open countryside views which can be accessed from bedroom two.
Location
Osgodby is a picturesque and popular village having a Village Hall, Post office and Primary School - also including Nursery and Pre-School (ofsted Graded 'Good') The property is also within the catchment area of the prestigious Caistor Grammar School and is situated approximately 4 miles from the larger well serviced Town of Market Rasen. The village has a welcoming community feel and offers many events/clubs at the Village Hall and also has a Bowls Club and Playing Field with play equipment. The nearby 'Hill House Equestrian Centre and Livery' on Sand Lane, Osgodby is another noteworthy feature for equine enthusiasts which features regular show jumping, dressage events and training sessions and has both indoor and outdoor arena hiring facilities.
Market Rasen itself boasts bustling streets, local shops selling local produces, friendly pubs and stunning surrounding countryside. Facilities are excellent and besides the thriving shopping centre there is a police station and fire stations, railway station with good links to London via Newark, good bus service, doctor's surgery, and a library along with the racecourse and a golf course.
Outside
To the front of the property the beautifully landscaped gardens are primarily laid to lawn with mature planted beds and established trees, . There is also a picturesque stream with a bridge for vehicular access., the gravel driveway runs to to the front and side of the property providing substantial parking. To the rear the formal gardens are mainly laid to lawn with mature beds and trees, with a wrap around patio ideal for alfresco dining with open countryside views beyond.
To the rear there is also a further workshop, greenhouse and dog kennel and run along with the aforementioned timber barn which is currently utilised for garaging, and stables.
Services
The property is oil central heating with mains water, electricity and private sceptic tank.
Energy Performance Certificate
EPC Rating: D
Council Tax Band
Band: F
Wes Lindsey District Council
Method Of Sale
The property is offered for sale by Private Treaty.
Tenure
Freehold with vacant possession on completion.
Particulars
Drafted and photographs taken following clients' instructions of July 2023.
Viewings
By prior arrangement with the Agents .
Additional Information
For further details, please contact Mount & Minster:
T: E:
Property info
Downlands House, Washdyke Lane, Osgodby.Jpg View original

For more information about this property, please contact
Mount & Minster LLP, LN2 on +44 1522 397394 * (local rate)
Disclaimer
Property descriptions and related information displayed on this page, with the exclusion of Running Costs data, are marketing materials provided by Mount & Minster LLP, and do not constitute property particulars. Please contact Mount & Minster LLP for full details and further information. The Running Costs data displayed on this page are provided by PrimeLocation to give an indication of potential running costs based on various data sources. PrimeLocation does not warrant or accept any responsibility for the accuracy or completeness of the property descriptions, related information or Running Costs data provided here.



































.png)