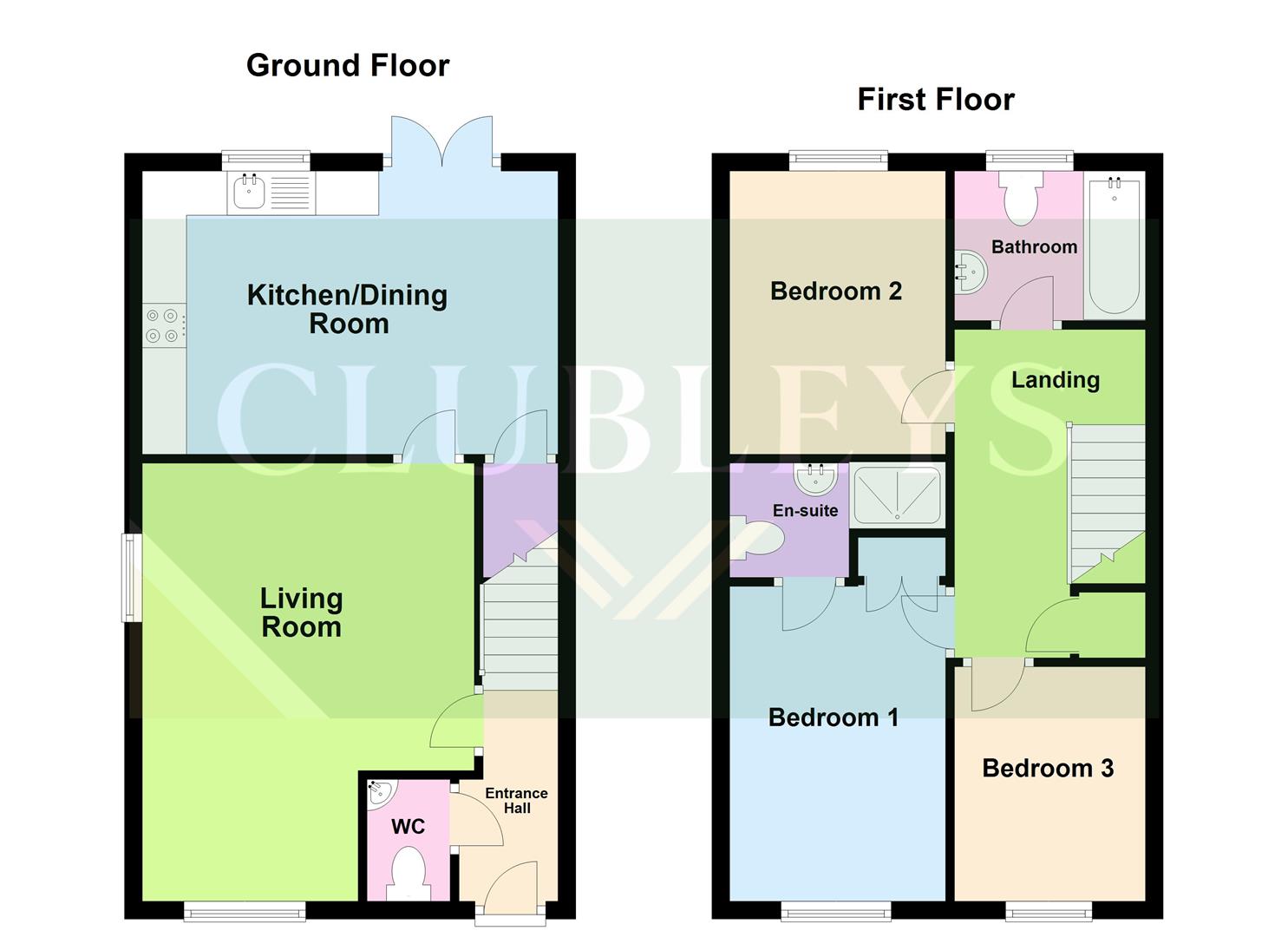Semi-detached house for sale in Airedale Drive, Brough HU15
* Calls to this number will be recorded for quality, compliance and training purposes.
Property features
- Modern three bedroom home
- Immaculately presented
- No forward chain
- Master en-suite
- Family bathroom and downstairs cloakroom
- Garden and Parking
- Council tax band C
- EPC Rating - B
Property description
This delightful house boasts a modern interior that is impeccably presented, offering a comfortable and stylish living space for you and your family.
As you step inside, you are greeted by a delightful entrance hall leading to living room that is perfect for entertaining guests or simply relaxing with your loved ones. The property features three bedrooms, providing ample space for a growing family.
This lovely home benefits from a master en-suite shower room, adding a touch of luxury and convenience to your daily routine. Additionally, the property includes a well-maintained bathroom for the rest of the household to enjoy and an additional en suite.
Outside, you will find parking facilities and a charming garden, perfect for enjoying a cup of tea on a sunny afternoon or for hosting outdoor gatherings with friends and family.
With its desirable location, modern interior, and convenient amenities, this property on Airedale Drive is sure to capture your heart. Contact us today to arrange a viewing.
The Accommodation Comprises:-
Entrance Hall
Front door leading into entrance hall with stairs to the first floor
Cloakroom
Suite comprising of low level WC, corner sink unit with tiled splashback. Extractor fan.
Living Room (4.95m x 2.44m (16'2" x 8'0"))
A well presented light and airy dual aspect room to the front and side of the property. Television point.
Dining Kitchen (4.60m x 3.20m)
Full width kitchen with a good range of modern wall and floor units with complimentary work surfaces and upstands incorporating a stainless steel sink unit, four ring gas hob with stainless steel chimney extractor over, integrated dish washer, washing machine and fridge freezer. Recessed under stairs storage cupboard. French doors open into the rear garden.
First Floor:-
Master Bedroom (3.62m x 2.61m (11'10" x 8'6"))
Lovely sized double room to the front of the property.
En-Suite Shower Room
Contemporary suite comprising of low level Wc, pedestal hand basin and shower cubicle. Tiled splashback to the sink, tiling to the shower and extractor fan.
Landing
Hatch to loft space and storage cupboard.
Bedroom Two (3.11m x 2.60m (10'2" x 8'6"))
Double room to the rear of the property.
Bedroom Three (2.68m x 1.91m (8'9" x 6'3"))
To the front of the property.
Family Bathroom (1.91m x 1.69m (6'3" x 5'6"))
Contemporary bathroom suite comprising of panelled bath with modern mixer tap over, pedestal hand basin and low level WC. Tiled splashback to the sink unit, part tiling to the walls and extractor fan.
Outside:-
Paved pathway leads to the property with small garden to the front and side. The good sized rear garden is laid to artificial lawn with a rear access gate leading to courtyard parking. Timber fencing to boundary. To the rear of the property there is allocated parking for two vehicles.
Additional Information:-
Services
Mains water, drainage, gas and electricity are connected to the property.
Appliances
No appliances have been tested by the agent.
Property info
For more information about this property, please contact
Clubleys, HU15 on +44 1482 763402 * (local rate)
Disclaimer
Property descriptions and related information displayed on this page, with the exclusion of Running Costs data, are marketing materials provided by Clubleys, and do not constitute property particulars. Please contact Clubleys for full details and further information. The Running Costs data displayed on this page are provided by PrimeLocation to give an indication of potential running costs based on various data sources. PrimeLocation does not warrant or accept any responsibility for the accuracy or completeness of the property descriptions, related information or Running Costs data provided here.























.png)
