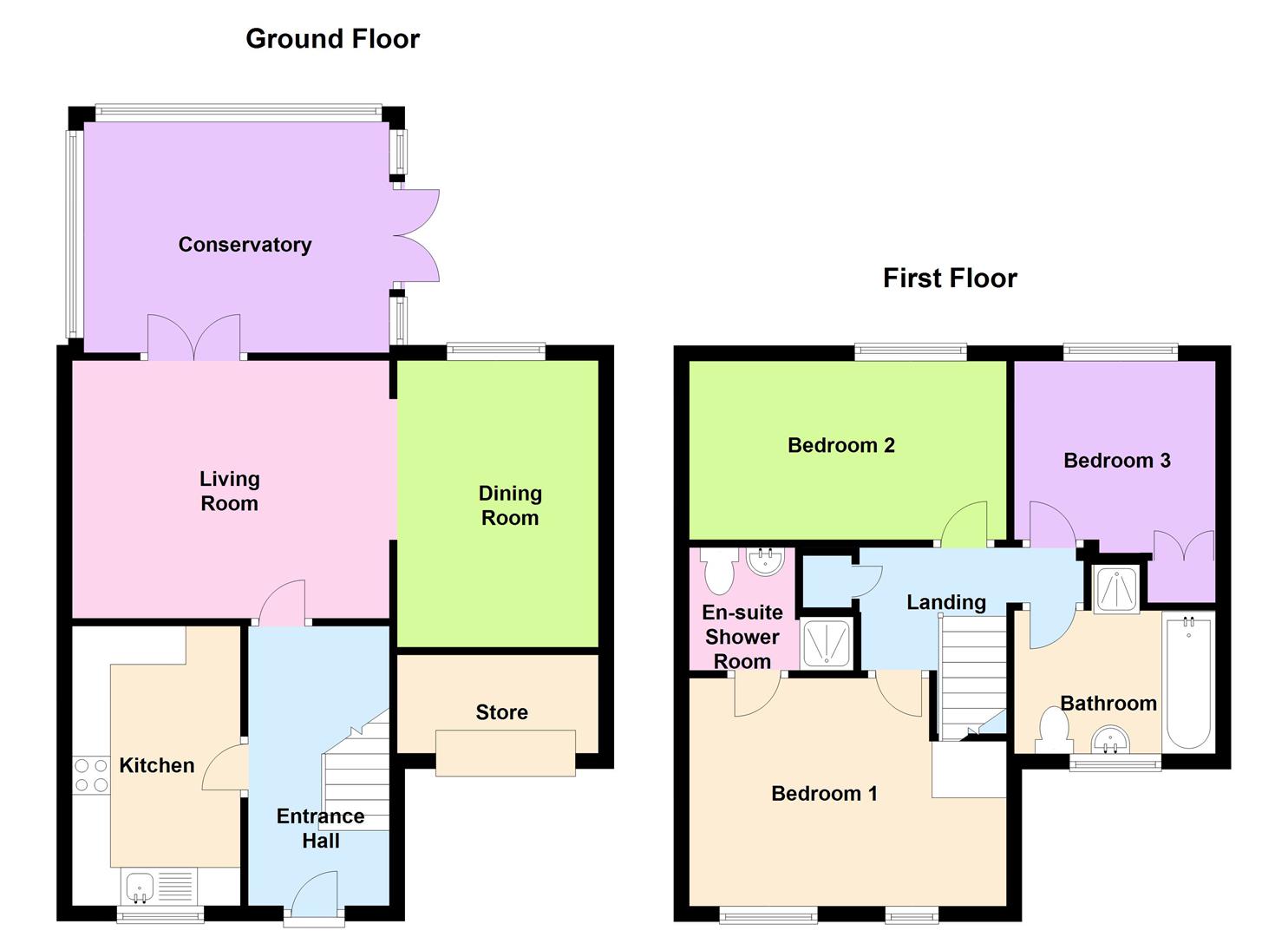Terraced house for sale in Aspen Walk, Welton, Brough HU15
* Calls to this number will be recorded for quality, compliance and training purposes.
Property features
- Terrace Property
- Three Double Bedrooms
- Two Reception Rooms
- Conservatory
- Ensuite Shower room
- Driveway and Store
- Southerly Facing Rear Gdn
- EPC Rating - D
Property description
Situated in a quiet cul-de-sac location close to many local amenities, this spacious three bedroom terraced house has open aspect to the rear over neighbouring playing fields and a primary school.
Briefly comprises entrance hall, kitchen, living room, dining room, conservatory, three double bedrooms, master with ensuite shower room and a family bathroom with separate shower.
There are lawn gardens to the front and rear of the house and a side driveway provides private off street parking and leads to a reduced integral garage providing storage only.
East Riding of Yorkshire Council Tax band - C
Tenure - Freehold
EPC Rating - D
The Accommodation Comprises
Ground Floor
Entrance Hall
Front door leading into entrance hall.
Kitchen (3.65 x 2.25)
A range of light grey wall and floor units with beech effect work surfaces incorporating stainless steel sink unit, electric oven and four ring gas hob with concealed extractor over. Plumbing for dishwasher and washing machine and space for tall fridge freezer. Wall mounted central heating boiler. Tiled floor, partially tiled walls and recessed ceiling spotlights.
Living Room (4.14 x 3.36)
Decorative fireplace with marble effect inset and hearth housing gas fire. Tv point, coved ceiling and French doors leading to conservatory. Arch through to dining room.
Dining Room (3.74 x 2.63)
Telephone point, coved ceiling.
Conservatory (3.99 x 3.01)
Tv point, french doors to rear garden.
First Floor
Landing
Hatch to loft. Cupboard housing hot water cylinder.
Master Bedroom (4.16 max x 2.98 max)
Laminate floor, Tv point.
En Suite
White suite comprising low level WC, pedestal hand basin and recessed shower cubicle. Part tiling to walls, vinyl flooring and recessed spot lights. Extractor fan and shaver point.
Bedroom Two (4.16 x 3.36)
Bedroom Three (2.82 x 2.40)
Laminate floor, recessed deep double wardrobe.
Family Bathroom
White suite comprising low level WC, pedestal hand basin, panelled bath and recessed shower cubicle. Part tiling to walls, vinyl flooring, recessed ceiling spotlights and extractor fan.
External
A driveway gives vehicle access onto the property providing off street parking. The majority of the garage has been converted into the dining room leaving an area for storage. Up and over door.
The front is laid mainly to lawn. There is also an outside tap to the front.
The garden to the rear is fully enclosed and is south facing with open views. There is a decked area adjacent to the property which leads onto the lawn and a pathway leads via a gate giving pedestrian access.
Additional Information
Services
Mains water, drainage, electricity and gas are connected to the property.
Appliances
No appliances have been tested by the agent.
Property info
For more information about this property, please contact
Clubleys, HU15 on +44 1482 763402 * (local rate)
Disclaimer
Property descriptions and related information displayed on this page, with the exclusion of Running Costs data, are marketing materials provided by Clubleys, and do not constitute property particulars. Please contact Clubleys for full details and further information. The Running Costs data displayed on this page are provided by PrimeLocation to give an indication of potential running costs based on various data sources. PrimeLocation does not warrant or accept any responsibility for the accuracy or completeness of the property descriptions, related information or Running Costs data provided here.























.png)
