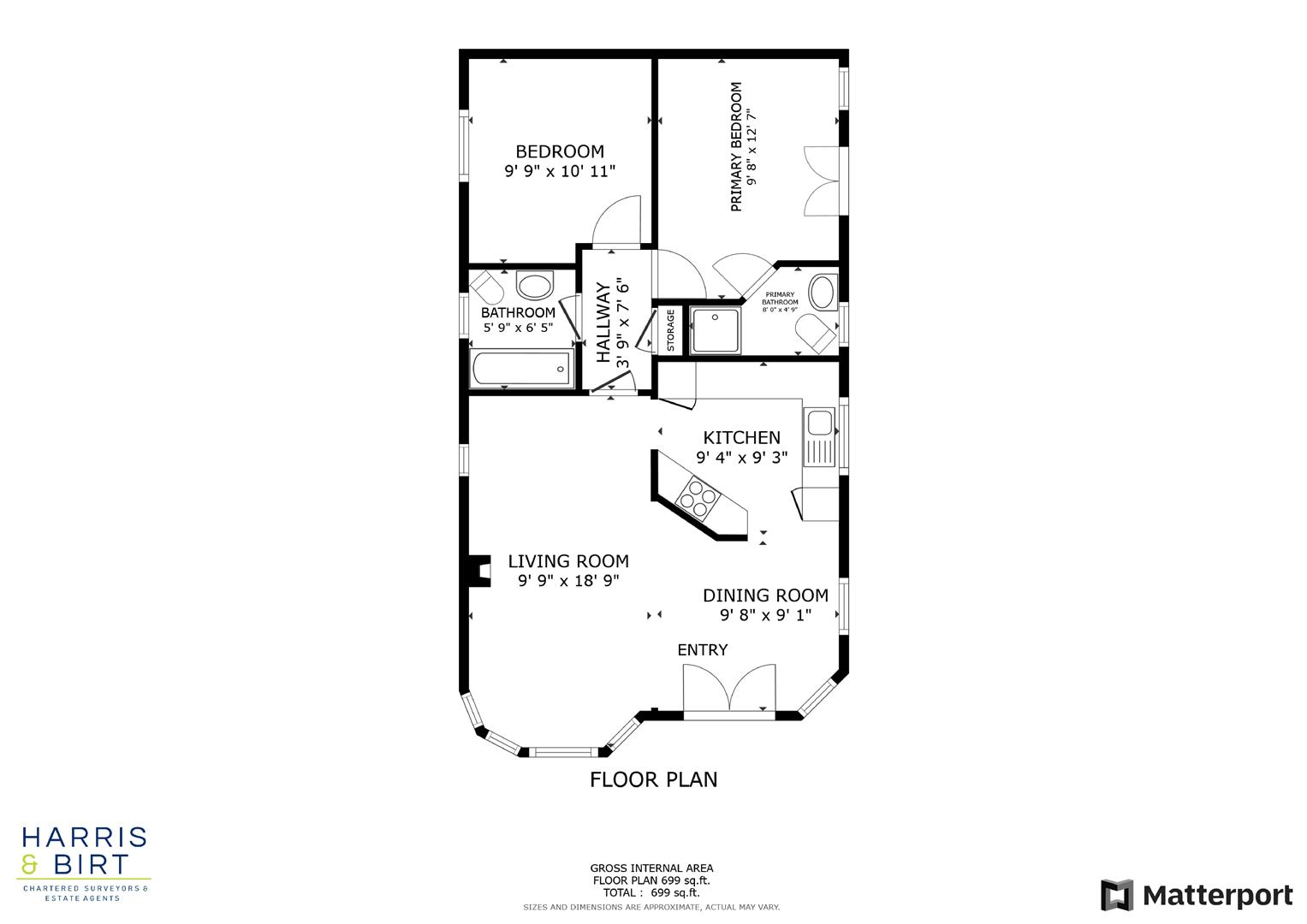Detached bungalow for sale in Nr Cowbridge CF71
* Calls to this number will be recorded for quality, compliance and training purposes.
Property features
- Attractive Timber Lodge
- Wonderful as Holiday Let or Second Home
- Open Plan Living Space
- High Quality Kitchen and Bathroom
- Situated on an Excellent Farmstead
- Close Proximity to Cowbridge
- Easy Access to M4 Corridor
- EPC:
Property description
Harris & Birt are pleased to market this two bedroom single storey timber lodge. Situated on an attractive farmstead in the heart of the Vale of Glamorgan, within close proximity to Cowbridge. Easy access to Culverhouse Cross and the M4 corridor to Cardiff, Bridgend, Swansea etc. The property is perfect as a second home or holiday let accommodation.
The accommodation throughout briefly comprises open plan living/ dining room, semi-open plan through to a good sized kitchen, inner hall, two good sized double bedrooms, master en-suite and second bathroom. Attractive raised decked balcony situated off the master bedroom as well as adjacent to the property. Great source of garden as well as off road parking to side. The lodges sit comfortably off a private driveway. Row of six lodges currently housed.
Close proximity to the village of Aberthin which benefits from two country pubs, village hall and being within a short walking distance to the popular market town of Cowbridge with all of its extensive facilities including schooling of excellent reputation for all ages, a wide range of shops both national and local, library, health centre, sporting and recreational facilities including leisure centre, cricket club, squash club, football club etc. Aberthin is situated very much within the heart of the rural Vale of Glamorgan with easy commuting distance to major centres including the capital city of Cardiff, Newport, Bridgend, Swansea etc.
Accommodation
Ground Floor
Entrance
Living/ Dining Room (living (2.97m x 5.72m) dining (2.95m x 2.77m) (liv)
Good sized open plan L shaped living/ dining room with timber clad walls and ceilings. Wood effect vinyl flooring. Range of UPVC double glazed windows allowing plenty of natural light. Front access via two UPVC double glazed patio doors. Electric log effect fire housed to attractive fire place with wooden surround. Fitted radiators.
Kitchen (2.84m x 2.82m (9'4 x 9'3))
Semi open plan good sized kitchen in a dove grey shaker style finish with dark mottle effect worksurfaces. Features including integrated up and over fridge/freezer behind matching decor panel. Space for washing machine. Good sized ladder unit with Hiper XI renewable energy heating system. Chrome sink and drainer with hot and cold mixer tap. Space for eyeline microwave. Induction four ring hob. Stainless steel splash back. Chrome chimney extractor. Inset Indesit electric fan oven. Wood effect vinyl flooring. Wooden clad walls. UPVC double glazed window with inset roller blind to remain.
Inner Hallway (1.14m x 2.29m (3'9 x 7'6))
Good sized hall with access to both bedrooms and bathroom. Wooden clad walls and ceiling. Inset ceiling light. Good sized airing cupboard housing ldt fuse board.
Master Suite Bedroom (2.95m x 3.84m (9'8 x 12'7))
Good sized double bedroom with UPVC double glazed patio doors opening out onto a decked laid balcony. Wooden clad walls and ceiling. Fitted carpet. Fitted radiator. UPVC double glazed window to rear. Door to;
En Suite
Three piece suite comprising inset quadrant shower cubicle with shower and shower head attachment. Glazed shower screen. Corner low level dual flush WC. Pedestal wash hand basin. UPVC double glazed opaque window to rear elevation with inset roller blind. Wooden clad walls and ceiling. PVC clad splash backs. Eyeline mirror. Fitted radiator.
Bedroom Two (2.97m x 3.33m (9'9 x 10'11))
Good sized double bedroom with UPVC window to front elevation. Wooden clad walls and ceiling. Fitted wall light. Fitted carpet. Fitted radiator.
Bathroom (1.75m x 1.96m (5'9 x 6'5))
Three piece suite in white comprising wood panelled bath with integrated chrome mixer tap and over head stainless steel shower fitment. Low level WC. Pedestal wash hand basin. Wooden clad walls and ceiling. PVC splash backs. UPVC double glazed opaque window to front elevation with inset roller blinds. Vinyl flooring. Fitted radiator.
Outside
The property is access via private drive to off road parking for one vehicle. Steps lead up to a decked terrace which offers outside space. Further outside space to rear.
Lease Information & Services
The property is serviced by mains water. Mains electric. Central heating is provided by centralised biomass boiler. Drainage to private septic tank. Central heating, electricity and water are all metered and invoiced quarterly and reviewed annually in March.
Included in the annual maintenance charge is :
Bi-annual exterior painting, communal boiler maintenance and servicing, communal landscaping areas and sewers.
All lodges are subject a ground rent of £1750 (index linked) and a maintenance charge of £1500 (index linked) per annum. The lodges are sold on a leasehold of 99 years.
Directions
From our offices at 65, High Street travel up Eastgate out of Cowbridge follow the road round to the A48. Pass the turning for St Hilary there is a left turning into Pant Wilkin Stables. Travel down this lane till the end and the lodge will be on your left.
Property info
For more information about this property, please contact
Harris & Birt, CF71 on +44 1446 361467 * (local rate)
Disclaimer
Property descriptions and related information displayed on this page, with the exclusion of Running Costs data, are marketing materials provided by Harris & Birt, and do not constitute property particulars. Please contact Harris & Birt for full details and further information. The Running Costs data displayed on this page are provided by PrimeLocation to give an indication of potential running costs based on various data sources. PrimeLocation does not warrant or accept any responsibility for the accuracy or completeness of the property descriptions, related information or Running Costs data provided here.



























.png)



