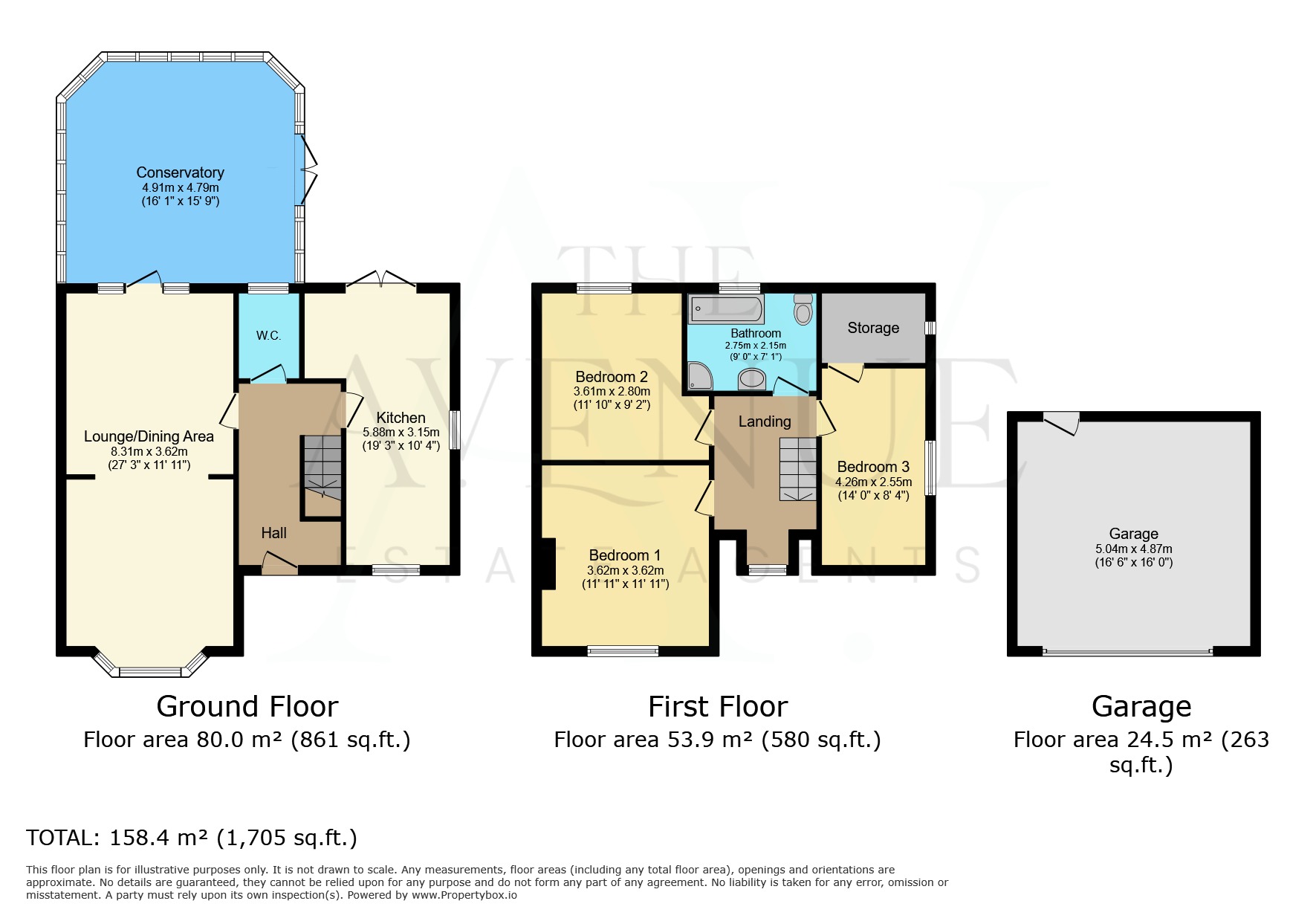Semi-detached house for sale in 2 Sandhills Cottages, Cartersfield Lane, Stonnall WS9
* Calls to this number will be recorded for quality, compliance and training purposes.
Property features
- Quote Reference - #EN03
- Three Double Bedroom Semi Detached Cottage
- Beautiful Character & Charm
- Spacious Living Dining Room with Bay Window
- Generous Conservatory leading directly to Garden
- Fitted Kitchen with double doors leading directly to Garden
- Driveway for Multiple Vehicles and Garage with First Floor storage
- Stunning Field Views from every window
- Private Rear Garden
- Semi Rural Shenstone Location benefiting from local village amenities, schools, and transport links
Property description
Welcome To 2 Sandhills Cottages, Cartersfield Lane, Stonnall
Nestled in the tranquil surroundings of Stonnall, 2 Sandhills Cottages on Cartersfield Lane invites you to experience comfortable living at its finest. This three double bedroom semi-detached home offers a perfect blend of modern amenities and timeless charm.
You approach the home via the lane leading to the two cottages that were built as workers cottages for the historical Waterworks Station. You are immediately struck by the beauty of the surrounding field views all around the home. The driveway to the front is large enough for multiple vehicles and gives access to the open porch, the side gate, stunning front garden and the detached garage with first floor storage. There is an electric charging point as well as electrics and lighting inside the garage.
As you step inside, you're greeted by a welcoming entrance hallway with storage under the stairs that leads into the living diner, the WC and the kitchen as well as the stairs to the first floor.
A spacious living room diner, ideal for entertaining guests or unwinding with loved ones boasts a large bay window to flood the room with light and has a feature fire and surround as a focal point. There is zonal areas for seating to cosy up for a movie and at the other end of the room space for large table and chairs set for those Sunday roast dinners with the family. The living dining room flows into a delightful conservatory with a warm roof, beckoning you to bask in natural light all year round and offers plenty of space to entertain friends. For families the conservatory could double up as a playroom too.
The fitted kitchen, awaits your culinary adventures and offers plenty of storage as well as preparation space. With dual windows and double doors leading out directly to the garden the room offers views galore and has space for a casual table and chairs if needed. A convenient WC on the ground floor adds practicality to everyday living.
Venture upstairs to discover three generously sized double bedrooms, providing ample space for rest and relaxation, storage solutions and of course more of those fabulous views! A luxurious four-piece family bathroom completes the first floor, offering a haven of tranquillity after a long day. The boarded loft offers further storage options and benefits from ladders, and a light.
Externally, the property boasts a charming private garden, perfect for al fresco dining on the decking or patio areas or enjoying the sunshine on lazy afternoons. There is a fish pond, summer house and access to the side entrance gate and garage.
Don't miss out on the opportunity to make this charming residence your own. Schedule a viewing today! Contact Emma Nugent, Partner Agent @ The Avenue Estate Agents on .
The Council Tax band is D. We have been advised that the property is Freehold. The property is on lpg Gas, mains water and has a septic tank. The property is of standard Brick and Tile construction.
Disclaimer - Important Notice - Every care has been taken with the preparation of these particulars, but complete accuracy cannot be guaranteed. If there is any point which is of particular interest to you, please obtain professional confirmation. Alternatively, we will be pleased to check the information for you. These particulars do not constitute a contract or part of a contract. All measurements quoted are approximate. Photographs are reproduced for general information and it cannot be inferred that any item shown is included in the sale.
Property info
For more information about this property, please contact
The Avenue UK, B3 on +44 121 721 3104 * (local rate)
Disclaimer
Property descriptions and related information displayed on this page, with the exclusion of Running Costs data, are marketing materials provided by The Avenue UK, and do not constitute property particulars. Please contact The Avenue UK for full details and further information. The Running Costs data displayed on this page are provided by PrimeLocation to give an indication of potential running costs based on various data sources. PrimeLocation does not warrant or accept any responsibility for the accuracy or completeness of the property descriptions, related information or Running Costs data provided here.








































.png)