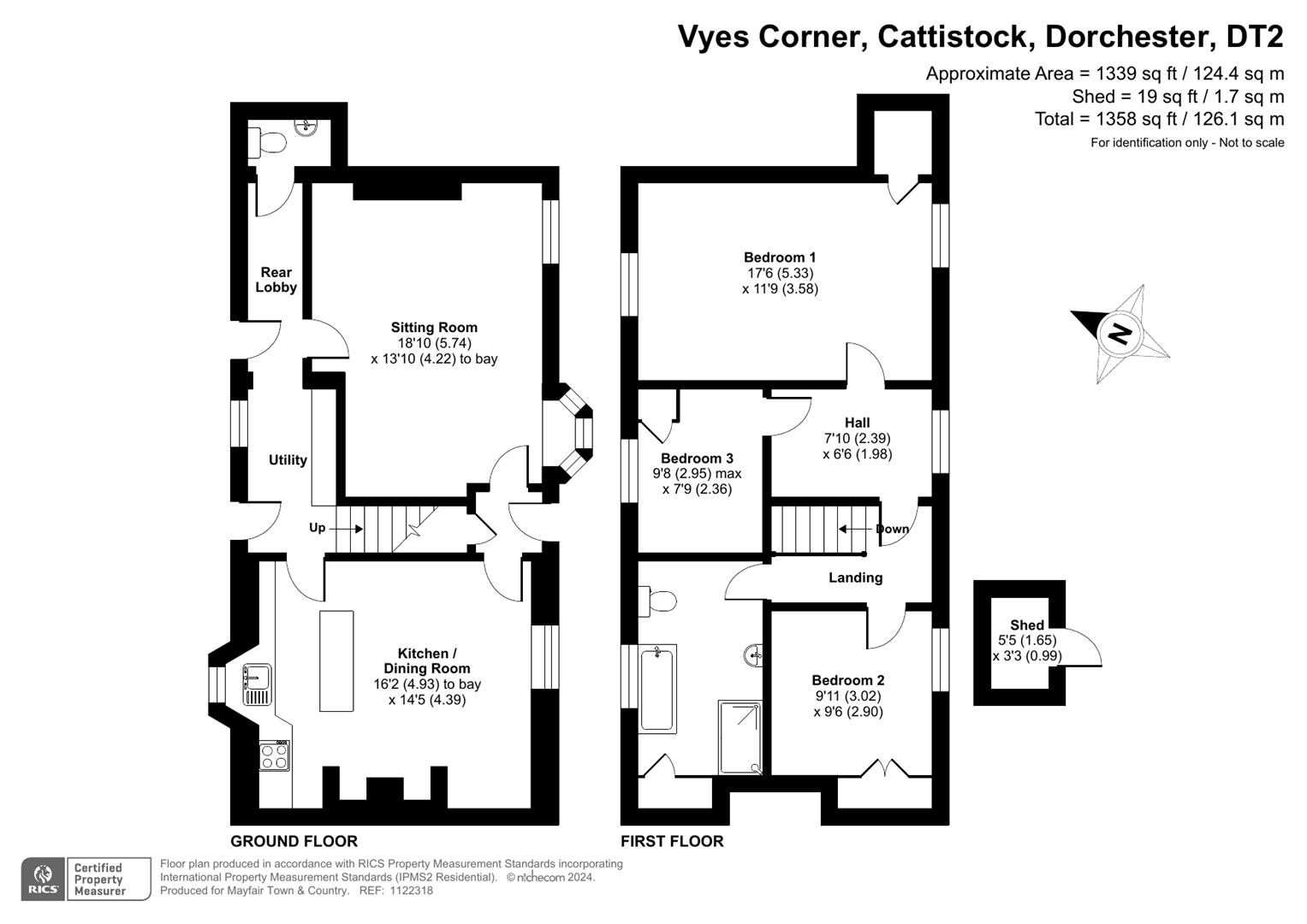Property for sale in Cattistock, Dorchester DT2
* Calls to this number will be recorded for quality, compliance and training purposes.
Property features
- No Forward Chain
- In Need of Modernisation
- Delightful Village Location
- Three Bedrooms
- Inglenook Fireplace
- Much Charm and Character
- Family Home for 50 Years
Property description
Mayfair are delighted to bring to the market this fascinating and characterful three bedroom home set in an enviable position in the centre of the delightful Dorset village of Cattistock. The property has been a much loved family home for nearly 50 years and is now offered for sale with no forward chain. We understand that the house is reputed to be the third oldest property in the village and originally dates back to 1575. For those buyers wishing to restore a village property this would make an ideal project as modernisation and refurbishment are required.
Vyes Corner has an enviable position in the centre of the village and faces towards the impressive village church. In the past the property has been occupied as two or three separate dwellings but has been a single house for many years. Originally the house was thatched but many years ago this was replaced by Welsh slate brought in when the railway arrived at nearby Maiden Newton. The house is approached through a small front garden which is laid to lawn and enclosed by an attractive flint wall. A solid wooden front door leads to a small entrance hall with access to both reception rooms. The kitchen/dining room has an impressive inglenook fireplace with a wood burning stove and oak panelling to the walls. The kitchen area is fitted with a range of units with a fitted hob and oven and space and plumbing for a washing machine. The room is double aspect with windows to the front and rear. The sitting room also has a fitted fire surround with a gas fire and there are two windows overlooking the front garden. To the rear is a utility room with further fitted units and space for side by side fridge and freezer. There is also the original door to the garden. Stairs lead from here to the first floor. There is a rear lobby which has access to a ground floor cloakroom with a close coupled WC and wash hand basin.
On the first floor there are three bedrooms, although there is potential to remodel the layout to suit. The master bedroom is a double aspect room and has a large built in cupboard/wardrobe. Bedroom two also has a built in wardrobe/cupboard. The third bedroom overlooks the rear garden. The main bathroom is a good size and comprises an panel bath, separate walk in shower cubicle, pedestal wash hand basin and close coupled WC. A cupboard houses the Worcester central heating boiler and there is access to the loft space via a pull down ladder.
The rear garden is delightfully well established and is on two levels. There are an abundance of mature plants shrubs and trees with an area of lawn and and a central path. An area of brick paviour is at the rear of the house with a useful log store and a wrought iron gate to the side. A path leads to a second area of garden which is currently uncultivated. Beyond this is a public Bridleway and with the necessary consents this could provide potential vehicle access to this area of garden. There is an original garage which is currently in a dilapidated condition.
Material Information..
Additional information not previously mentioned
•Mains electric and water, lpg Gas
•Water meter
•Wood Burner and gas fire
• Mains Sewerage
•Flooding in the last 5 years or not. No
* Stone construction with tiled roof.
•Broadband and Mobile signal or coverage in the area. For an indication of specific speeds and supply or coverage in the area, we recommend potential buyers to use the Ofcom checkers below:
Flood Information:
Property info
For more information about this property, please contact
Mayfair Town & Country, DT1 on +44 1305 248442 * (local rate)
Disclaimer
Property descriptions and related information displayed on this page, with the exclusion of Running Costs data, are marketing materials provided by Mayfair Town & Country, and do not constitute property particulars. Please contact Mayfair Town & Country for full details and further information. The Running Costs data displayed on this page are provided by PrimeLocation to give an indication of potential running costs based on various data sources. PrimeLocation does not warrant or accept any responsibility for the accuracy or completeness of the property descriptions, related information or Running Costs data provided here.

























.png)